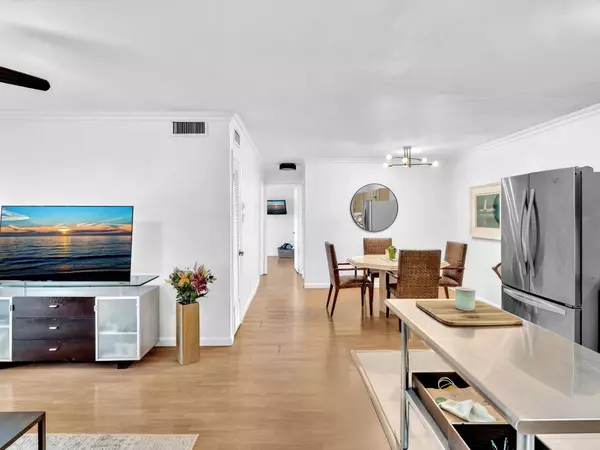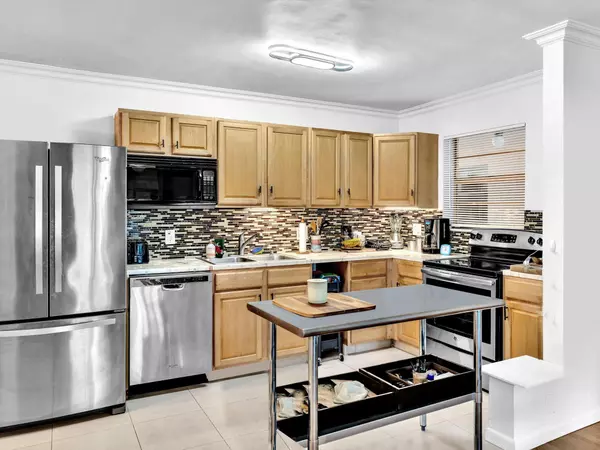
2 Beds
2 Baths
978 SqFt
2 Beds
2 Baths
978 SqFt
Key Details
Property Type Condo
Sub Type Condo/Coop
Listing Status Active
Purchase Type For Sale
Square Footage 978 sqft
Price per Sqft $275
Subdivision Boca Linda West
MLS Listing ID RX-10953726
Style < 4 Floors
Bedrooms 2
Full Baths 2
Construction Status Resale
HOA Fees $531/mo
HOA Y/N Yes
Min Days of Lease 365
Leases Per Year 1
Year Built 1973
Annual Tax Amount $3,749
Tax Year 2024
Property Description
Location
State FL
County Palm Beach
Community Boca Linda West
Area 4280
Zoning R3
Rooms
Other Rooms Great
Master Bath Combo Tub/Shower, Mstr Bdrm - Ground
Interior
Interior Features Stack Bedrooms, Walk-in Closet
Heating Central Individual, Electric
Cooling Central Individual, Electric, Paddle Fans
Flooring Laminate, Tile
Furnishings Furnished,Unfurnished
Exterior
Exterior Feature Auto Sprinkler, Covered Patio, Screened Patio
Garage Assigned, Deeded, Guest
Community Features Disclosure, Sold As-Is
Utilities Available Cable, Electric, Public Sewer, Public Water, Underground
Amenities Available Billiards, Clubhouse, Common Laundry, Manager on Site, Pool, Street Lights
Waterfront No
Waterfront Description None
View Garden
Roof Type Wood Truss/Raft
Present Use Disclosure,Sold As-Is
Exposure East
Private Pool No
Building
Lot Description West of US-1
Story 2.00
Unit Features Corner
Foundation CBS
Unit Floor 1
Construction Status Resale
Schools
Elementary Schools J. C. Mitchell Elementary School
Middle Schools Boca Raton Community Middle School
High Schools Boca Raton Community High School
Others
Pets Allowed Restricted
HOA Fee Include Cable,Insurance-Bldg,Lawn Care,Maintenance-Exterior,Management Fees,Sewer,Trash Removal,Water
Senior Community No Hopa
Restrictions Buyer Approval,Lease OK w/Restrict,Maximum # Vehicles,No Lease 1st Year,No RV,No Truck
Security Features None
Acceptable Financing Cash, Conventional
Membership Fee Required No
Listing Terms Cash, Conventional
Financing Cash,Conventional
Pets Description No Aggressive Breeds

Find out why customers are choosing LPT Realty to meet their real estate needs





