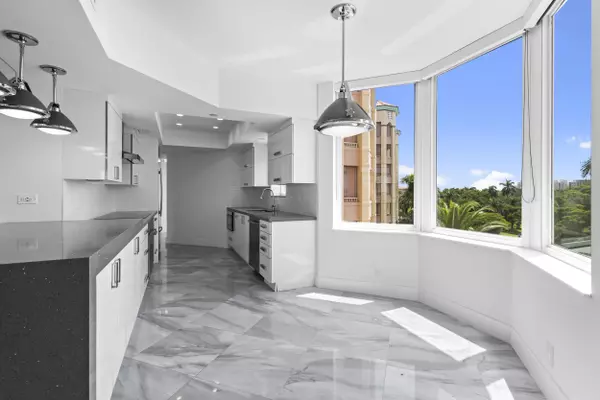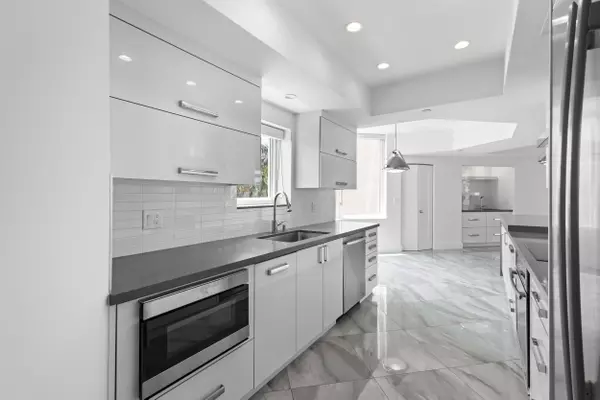
2 Beds
3.1 Baths
2,340 SqFt
2 Beds
3.1 Baths
2,340 SqFt
Key Details
Property Type Condo
Sub Type Condo/Coop
Listing Status Active
Purchase Type For Sale
Square Footage 2,340 sqft
Price per Sqft $726
Subdivision Mizner Tower
MLS Listing ID RX-11003337
Style 4+ Floors,Multi-Level
Bedrooms 2
Full Baths 3
Half Baths 1
Construction Status New Construction
HOA Fees $3,300/mo
HOA Y/N Yes
Min Days of Lease 90
Leases Per Year 1
Year Built 1989
Annual Tax Amount $9,259
Tax Year 2023
Property Description
Location
State FL
County Palm Beach
Community Mizner
Area 4260
Zoning res
Rooms
Other Rooms Laundry-Inside, Sauna
Master Bath 2 Master Baths, 2 Master Suites, Bidet, Dual Sinks, Mstr Bdrm - Sitting, Separate Shower, Separate Tub
Interior
Interior Features Bar, Elevator, Entry Lvl Lvng Area, Foyer, Kitchen Island, Roman Tub, Split Bedroom, Walk-in Closet
Heating Central
Cooling Central
Flooring Marble
Furnishings Furniture Negotiable,Unfurnished
Exterior
Exterior Feature Covered Balcony, Open Balcony, Shutters, Tennis Court, Wrap-Around Balcony, Zoned Sprinkler
Garage Assigned, Garage - Building
Garage Spaces 1.0
Community Features Gated Community
Utilities Available Cable, Electric, Water Available
Amenities Available Beach Club Available, Business Center, Cafe/Restaurant, Clubhouse, Community Room, Elevator, Fitness Center, Internet Included, Lobby, Manager on Site, Pool, Putting Green, Spa-Hot Tub, Street Lights
Waterfront Yes
Waterfront Description Canal Width 121+,Intracoastal,Marina,No Fixed Bridges,Ocean Access
Water Access Desc Common Dock,Marina
View City, Clubhouse, Golf, Intracoastal, Tennis
Roof Type Concrete Tile
Exposure East
Private Pool No
Building
Lot Description East of US-1
Story 8.00
Unit Features Corner
Foundation CBS
Unit Floor 5
Construction Status New Construction
Schools
Elementary Schools Boca Raton Elementary School
Middle Schools Boca Raton Community Middle School
High Schools Boca Raton Community High School
Others
Pets Allowed Restricted
HOA Fee Include Cable,Common Areas,Insurance-Bldg,Lawn Care,Legal/Accounting,Maintenance-Exterior,Management Fees,Manager,Parking,Pest Control,Pool Service,Recrtnal Facility,Roof Maintenance,Water
Senior Community No Hopa
Restrictions Lease OK
Security Features Doorman,Gate - Manned,Lobby,Private Guard,Security Patrol
Acceptable Financing Cash, Conventional, Lease Option, Lease Purchase, Will Rent
Membership Fee Required No
Listing Terms Cash, Conventional, Lease Option, Lease Purchase, Will Rent
Financing Cash,Conventional,Lease Option,Lease Purchase,Will Rent

Find out why customers are choosing LPT Realty to meet their real estate needs





