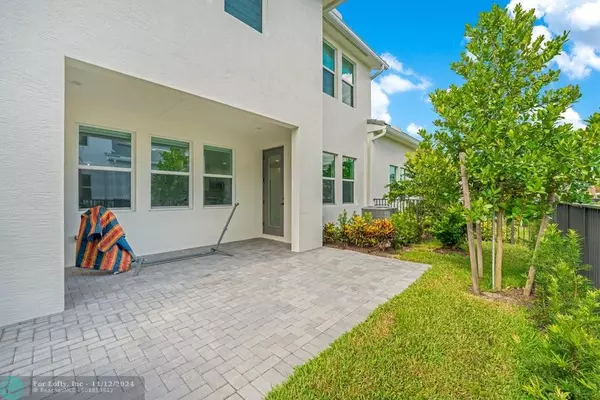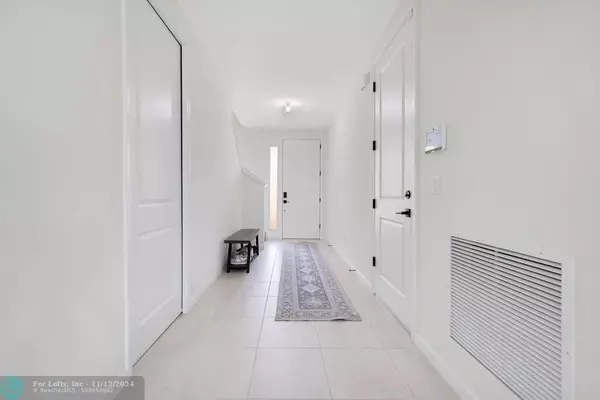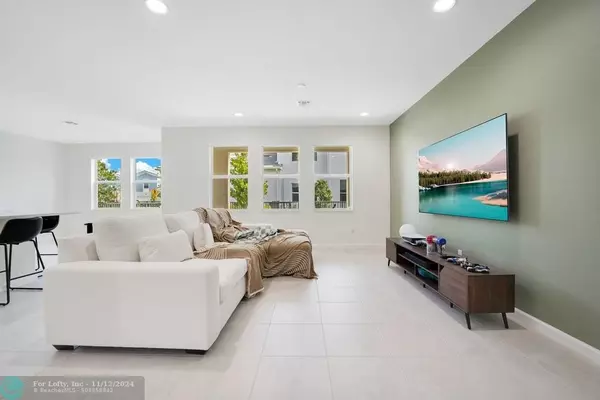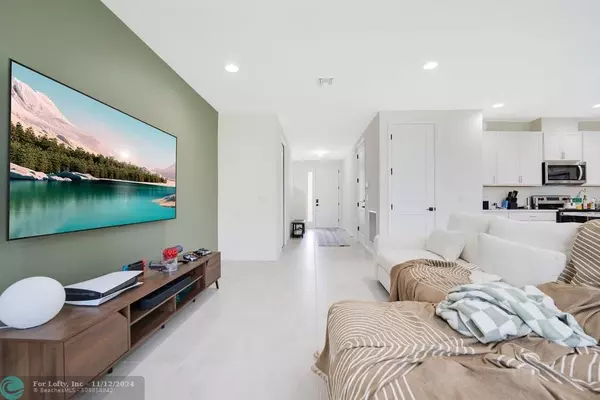
3 Beds
2.5 Baths
2,138 SqFt
3 Beds
2.5 Baths
2,138 SqFt
Key Details
Property Type Townhouse
Sub Type Townhouse
Listing Status Pending
Purchase Type For Sale
Square Footage 2,138 sqft
Price per Sqft $231
Subdivision Crossings Of Westlake
MLS Listing ID F10454700
Style Condo 1-4 Stories
Bedrooms 3
Full Baths 2
Half Baths 1
Construction Status Resale
HOA Fees $343/mo
HOA Y/N Yes
Year Built 2023
Annual Tax Amount $8,835
Tax Year 2024
Property Description
Location
State FL
County Palm Beach County
Community Westlake
Area Palm Beach 5540Ab; 5560Ab; 5590B
Building/Complex Name CROSSINGS OF WESTLAKE
Rooms
Bedroom Description Master Bedroom Upstairs,Studio
Other Rooms Utility Room/Laundry
Interior
Interior Features First Floor Entry, Kitchen Island
Heating Central Heat
Cooling Central Cooling
Flooring Ceramic Floor, Tile Floors
Equipment Dishwasher, Dryer, Microwave, Refrigerator, Washer
Exterior
Exterior Feature Fence, Patio
Garage Spaces 2.0
Community Features Gated Community
Amenities Available Bike/Jog Path, Child Play Area, Clubhouse-Clubroom, Fitness Center, Other Amenities, Pool
Water Access N
Private Pool No
Building
Unit Features Garden View
Foundation Concrete Block Construction, Stucco Exterior Construction
Unit Floor 1
Construction Status Resale
Schools
Elementary Schools Loxahatchee Groves
Middle Schools Osceola Creek
High Schools Seminole Ridge
Others
Pets Allowed Yes
HOA Fee Include 343
Senior Community No HOPA
Restrictions Other Restrictions
Security Features Complex Fenced,Garage Secured,Other Security
Acceptable Financing Cash, Conventional, FHA-Va Approved
Membership Fee Required No
Listing Terms Cash, Conventional, FHA-Va Approved
Pets Allowed No Restrictions


Find out why customers are choosing LPT Realty to meet their real estate needs





