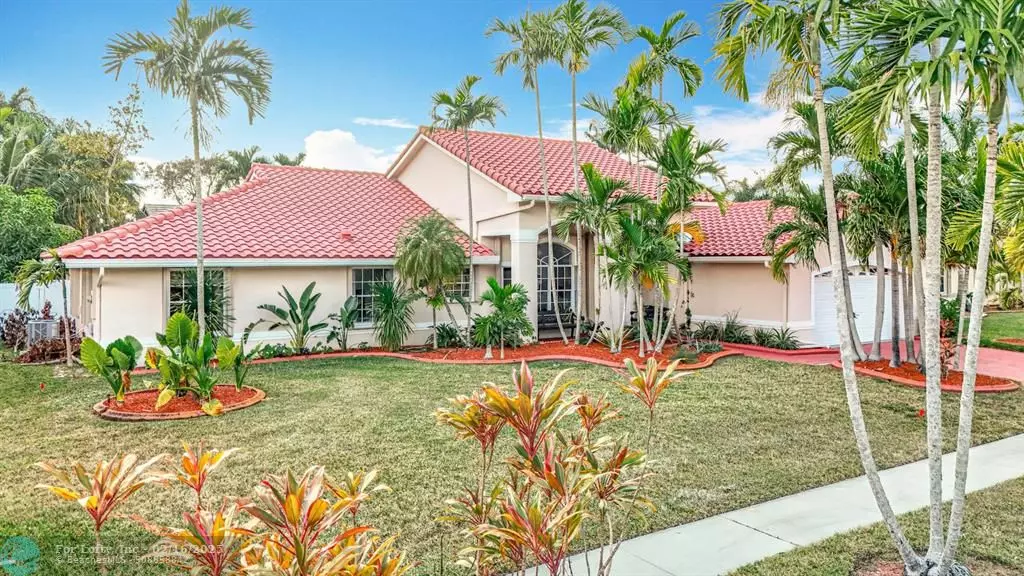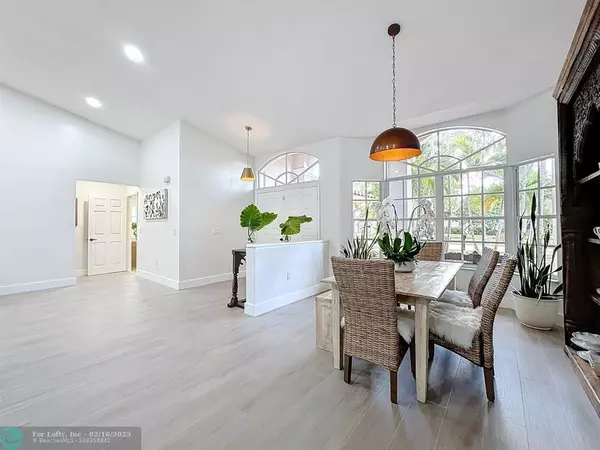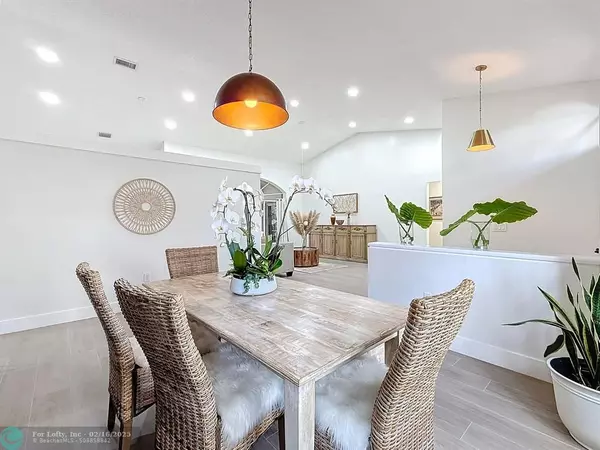4 Beds
2.5 Baths
2,760 SqFt
4 Beds
2.5 Baths
2,760 SqFt
Key Details
Property Type Single Family Home
Sub Type Single
Listing Status Active
Purchase Type For Sale
Square Footage 2,760 sqft
Price per Sqft $344
Subdivision Pasadena At Chapel Trail
MLS Listing ID F10483861
Style No Pool/No Water
Bedrooms 4
Full Baths 2
Half Baths 1
Construction Status Resale
HOA Fees $398/qua
HOA Y/N Yes
Year Built 1993
Annual Tax Amount $6,945
Tax Year 2024
Lot Size 0.271 Acres
Property Sub-Type Single
Property Description
Location
State FL
County Broward County
Area Hollywood Central West (3980;3180)
Rooms
Bedroom Description Sitting Area - Master Bedroom
Other Rooms Family Room, Utility Room/Laundry
Dining Room Breakfast Area, Eat-In Kitchen
Interior
Interior Features Foyer Entry, Pantry, Vaulted Ceilings, Walk-In Closets
Heating Central Heat
Cooling Ceiling Fans, Central Cooling
Flooring Tile Floors
Equipment Automatic Garage Door Opener, Dishwasher, Disposal, Dryer, Electric Range, Electric Water Heater, Microwave, Refrigerator, Self Cleaning Oven, Washer
Exterior
Exterior Feature Fence, Fruit Trees, Patio
Parking Features Attached
Garage Spaces 2.0
Water Access N
View Garden View
Roof Type Barrel Roof
Private Pool No
Building
Lot Description 1/4 To Less Than 1/2 Acre Lot
Foundation Concrete Block Construction
Sewer Municipal Sewer
Water Municipal Water
Construction Status Resale
Others
Pets Allowed Yes
HOA Fee Include 398
Senior Community No HOPA
Restrictions No Restrictions
Acceptable Financing Cash, Conventional
Membership Fee Required No
Listing Terms Cash, Conventional
Pets Allowed No Restrictions

Find out why customers are choosing LPT Realty to meet their real estate needs





