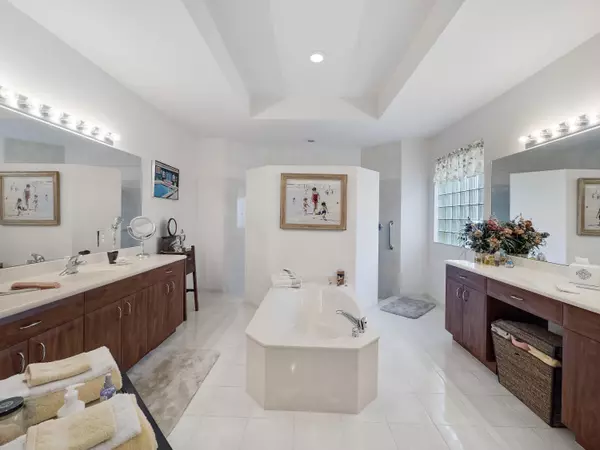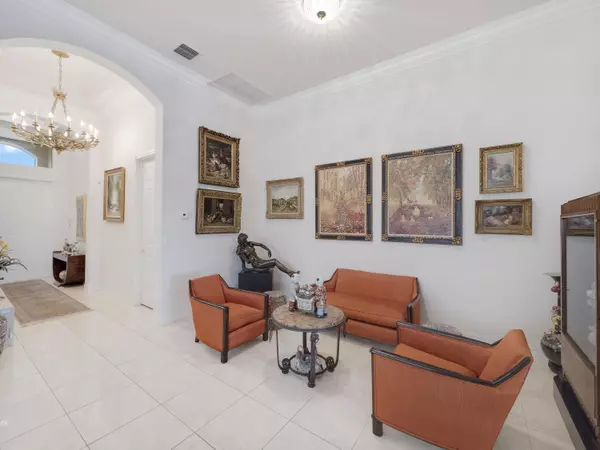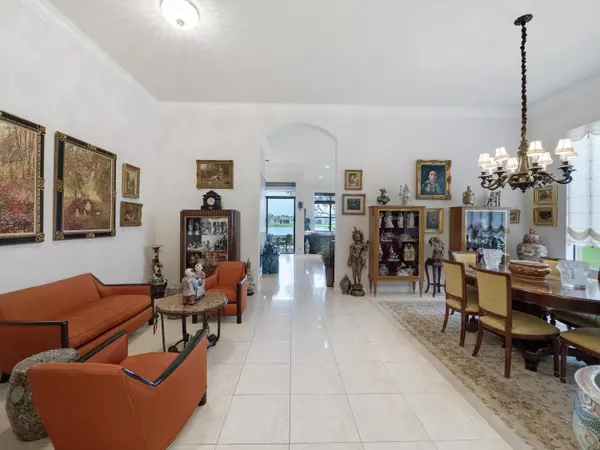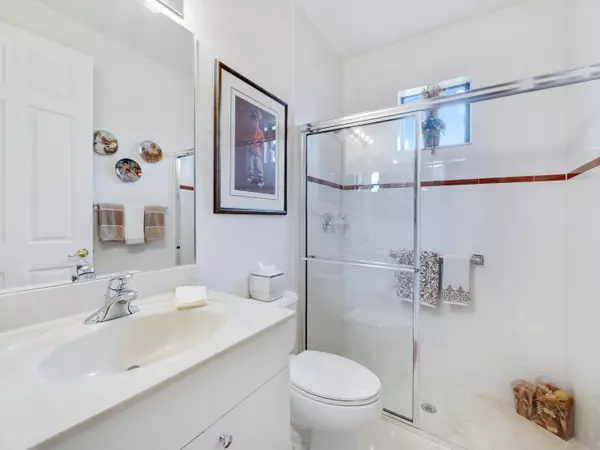Bought with The Keyes Company
$450,000
$469,000
4.1%For more information regarding the value of a property, please contact us for a free consultation.
3 Beds
2.1 Baths
2,434 SqFt
SOLD DATE : 05/08/2018
Key Details
Sold Price $450,000
Property Type Single Family Home
Sub Type Single Family Detached
Listing Status Sold
Purchase Type For Sale
Square Footage 2,434 sqft
Price per Sqft $184
Subdivision Tivoli Isles Pud (Four Seasons)
MLS Listing ID RX-10369945
Sold Date 05/08/18
Style < 4 Floors,Mediterranean
Bedrooms 3
Full Baths 2
Half Baths 1
Construction Status Resale
HOA Fees $477/mo
HOA Y/N Yes
Min Days of Lease 210
Year Built 2007
Annual Tax Amount $4,476
Tax Year 2016
Lot Size 6,263 Sqft
Property Description
Don't hesitate! Well cared for & sought after Sauvignon Model on peaceful, breezy lake w/ fountain features screened-in overhang w/ceiling fan. Arched door openings, huge master bed & bath w/dual-entry/step-down shower, dual sinks, dual closets w/built-ins, linen closet. Laundry Room w/washer/Dryer. Garage features epoxy floor, cabinetry, workbench. Accordion storm shutters &3M Solar film & screens all around. Raised kitchen granite w/unique curio cabinetry below. Ceiling fans. Screened-in front entry. New a/c system this year. CC includes cable, exterior maint, lawn, irrigation, security. Meticulously maintained gated community w/well-appointed clubhouse. Excludes: Foyer & D/R Chandeliers. Buyer pays one-time capital contribution of 3 mo's. CC @ close
Location
State FL
County Palm Beach
Community Four Seasons/Tivoli Isles
Area 4730
Zoning AGR-PU
Rooms
Other Rooms Den/Office, Laundry-Inside
Master Bath Dual Sinks, Separate Shower, Separate Tub
Interior
Interior Features Built-in Shelves, Pantry, Volume Ceiling, Walk-in Closet
Heating Central, Electric
Cooling Ceiling Fan, Central, Electric
Flooring Carpet, Ceramic Tile
Furnishings Unfurnished
Exterior
Exterior Feature Auto Sprinkler, Screened Patio, Tennis Court
Parking Features 2+ Spaces, Driveway, Garage - Attached, Vehicle Restrictions
Garage Spaces 2.0
Community Features Disclosure, Sold As-Is
Utilities Available Cable, Electric, Public Sewer, Public Water
Amenities Available Billiards, Clubhouse, Community Room, Fitness Center, Game Room, Manager on Site, Pool, Putting Green, Sidewalks, Spa-Hot Tub, Tennis
Waterfront Description Lake
View Lake
Roof Type S-Tile
Present Use Disclosure,Sold As-Is
Handicap Access Handicap Access
Exposure West
Private Pool No
Building
Lot Description < 1/4 Acre, Paved Road, Sidewalks, Zero Lot
Story 1.00
Foundation CBS
Construction Status Resale
Schools
Elementary Schools Whispering Pines Elementary School
Middle Schools Somerset Academy Middle School
High Schools Somerset Academy Charter High
Others
Pets Allowed Yes
HOA Fee Include Cable,Common R.E. Tax,Lawn Care,Maintenance-Exterior,Management Fees,Manager,Recrtnal Facility,Reserve Funds,Roof Maintenance,Trash Removal
Senior Community Verified
Restrictions Buyer Approval,Commercial Vehicles Prohibited,Interview Required,Lease OK,No Truck/RV
Security Features Burglar Alarm,Gate - Manned
Acceptable Financing Cash, Conventional
Membership Fee Required No
Listing Terms Cash, Conventional
Financing Cash,Conventional
Pets Allowed Up to 2 Pets
Read Less Info
Want to know what your home might be worth? Contact us for a FREE valuation!

Our team is ready to help you sell your home for the highest possible price ASAP

Find out why customers are choosing LPT Realty to meet their real estate needs





