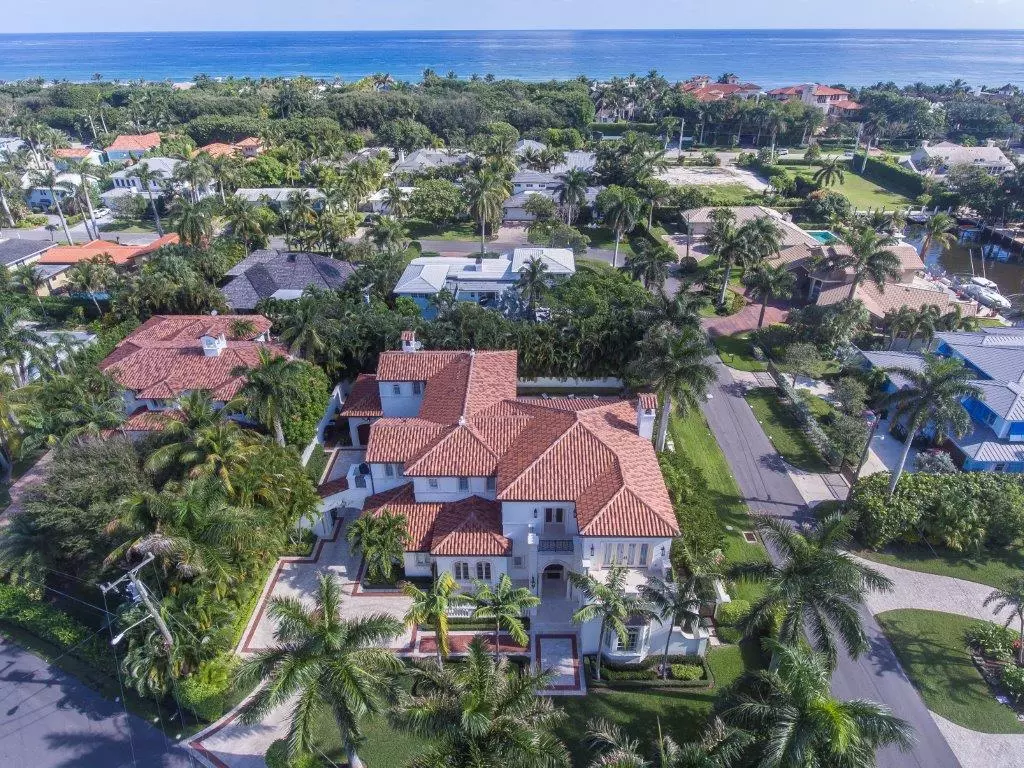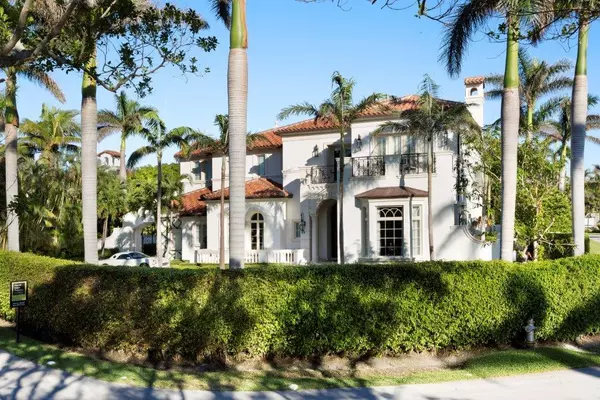Bought with Premier Estate Properties Inc
$4,100,000
$4,585,000
10.6%For more information regarding the value of a property, please contact us for a free consultation.
5 Beds
4.2 Baths
6,490 SqFt
SOLD DATE : 08/27/2018
Key Details
Sold Price $4,100,000
Property Type Single Family Home
Sub Type Single Family Detached
Listing Status Sold
Purchase Type For Sale
Square Footage 6,490 sqft
Price per Sqft $631
Subdivision Seagate Ext
MLS Listing ID RX-10383566
Sold Date 08/27/18
Style European,Traditional
Bedrooms 5
Full Baths 4
Half Baths 2
Construction Status Resale
HOA Y/N No
Year Built 2010
Annual Tax Amount $55,872
Tax Year 2017
Lot Size 0.362 Acres
Property Description
Mastering a mix of classic style and fresh, light ease, this impressive European-inspired showplace by award-winning architect Randall Stofft is beautifully landscaped on an expansive corner property in a desirable beachside neighborhood. Designed for comfortably elegant living in luxe refinement, the stunning interiors open to the resort-like pool terrace and fire-lit loggia with summer kitchen. The information herein is deemed reliable and subject to errors, omissions or changes without notice. The information has been derived from architectural plans or county records. Buyer should verify all measurements
Location
State FL
County Palm Beach
Area 4140
Zoning R-1-AA
Rooms
Other Rooms Den/Office, Family, Laundry-Inside, Laundry-Util/Closet, Storage
Master Bath Dual Sinks, Mstr Bdrm - Sitting, Mstr Bdrm - Upstairs, Spa Tub & Shower
Interior
Interior Features Built-in Shelves, Closet Cabinets, Ctdrl/Vault Ceilings, Elevator, Fireplace(s), Foyer, French Door, Kitchen Island, Laundry Tub, Pantry, Split Bedroom, Upstairs Living Area, Volume Ceiling, Walk-in Closet, Wet Bar
Heating Central
Cooling Central
Flooring Marble, Wood Floor
Furnishings Unfurnished
Exterior
Exterior Feature Auto Sprinkler, Built-in Grill, Covered Patio, Custom Lighting, Open Balcony, Outdoor Shower, Summer Kitchen
Parking Features Drive - Circular, Driveway, Garage - Attached
Garage Spaces 3.0
Pool Heated, Inground
Utilities Available Electric
Amenities Available None
Waterfront Description None
View Pool
Roof Type Barrel
Exposure West
Private Pool Yes
Building
Lot Description 1/4 to 1/2 Acre
Story 2.00
Foundation CBS, Piling
Construction Status Resale
Others
Pets Allowed Yes
Senior Community No Hopa
Restrictions None
Security Features Security Sys-Owned
Acceptable Financing Cash, Conventional
Horse Property No
Membership Fee Required No
Listing Terms Cash, Conventional
Financing Cash,Conventional
Read Less Info
Want to know what your home might be worth? Contact us for a FREE valuation!

Our team is ready to help you sell your home for the highest possible price ASAP

Find out why customers are choosing LPT Realty to meet their real estate needs





