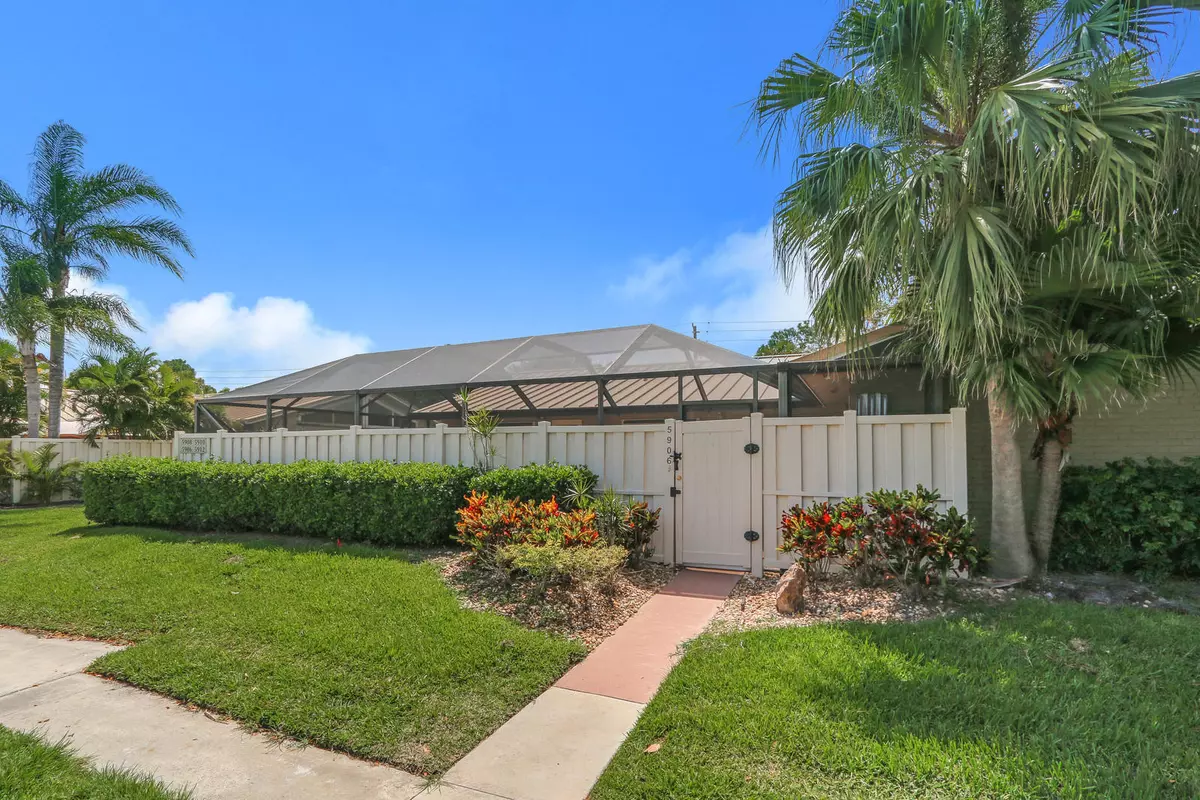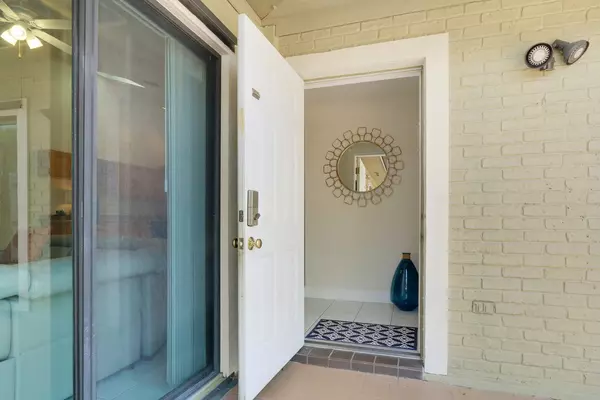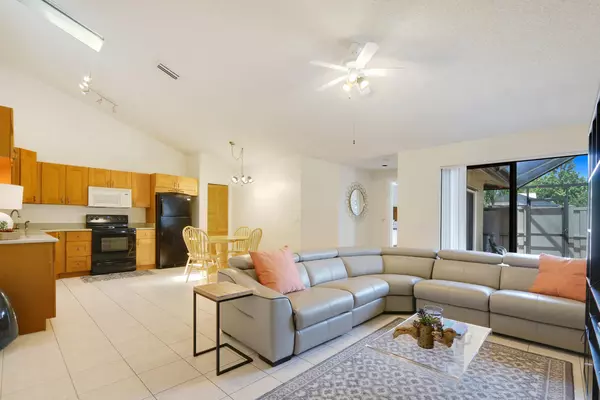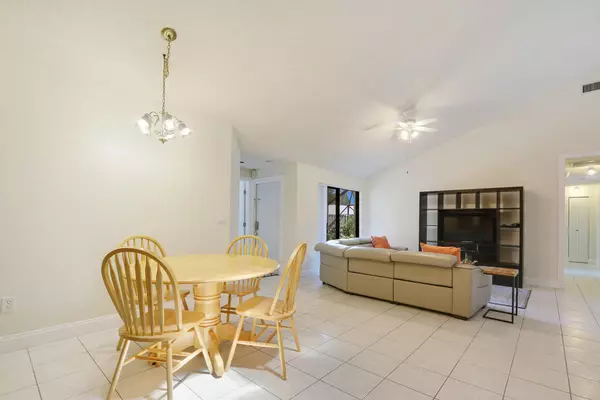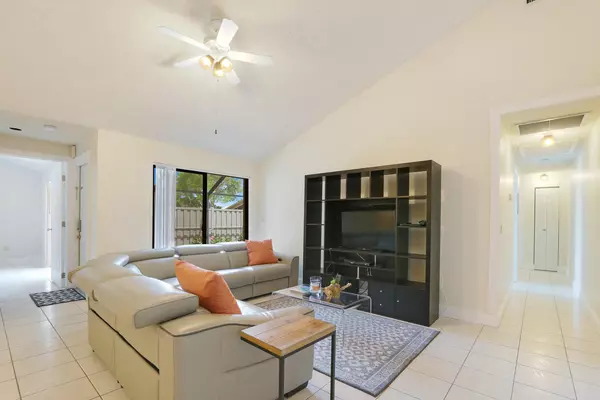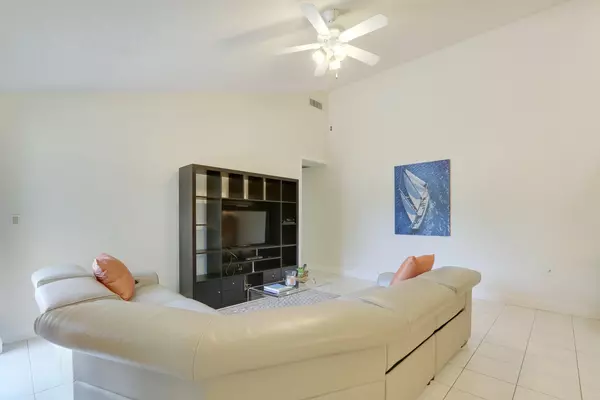Bought with Keller Williams Realty/P B
$229,000
$239,000
4.2%For more information regarding the value of a property, please contact us for a free consultation.
3 Beds
2 Baths
1,276 SqFt
SOLD DATE : 08/24/2018
Key Details
Sold Price $229,000
Property Type Townhouse
Sub Type Townhouse
Listing Status Sold
Purchase Type For Sale
Square Footage 1,276 sqft
Price per Sqft $179
Subdivision Westwood Gardens 1
MLS Listing ID RX-10432145
Sold Date 08/24/18
Style Quad,Townhouse
Bedrooms 3
Full Baths 2
Construction Status Resale
HOA Fees $255/mo
HOA Y/N Yes
Year Built 1984
Annual Tax Amount $1,260
Tax Year 2017
Lot Size 2,474 Sqft
Property Description
Welcome to 5906 Golden Eagle Circle in centrally located Palm Beach Gardens. If your search for a pristine town home includes, neutral ceramic tile throughout, a large great room, 3 bedrooms and 2 baths, a huge screened in patio with privacy fence, split plan layout, and pet friendly community then STOP here! Recent upgrades include new kitchen cabinets, granite counter tops and a brand new metal roof. All appliances are newer and the A/C is complete with UV light. Hurricane panels for all windows are tucked away and easy to install in case of a storm. Assigned parking and guest spaces are available within a few feet of this one level home. Plenty of manicured green space throughout the community makes a perfect place for walking Fido, jogging or an evening stroll.
Location
State FL
County Palm Beach
Area 5310
Zoning RM(cit
Rooms
Other Rooms Great, Pool Bath, Laundry-Inside
Master Bath Combo Tub/Shower
Interior
Interior Features Ctdrl/Vault Ceilings, Volume Ceiling, Sky Light(s), Foyer, Pantry, Split Bedroom
Heating Central, Heat Strip, Electric
Cooling Electric, Central, Ceiling Fan
Flooring Ceramic Tile
Furnishings Unfurnished
Exterior
Exterior Feature Fence, Screened Patio
Parking Features Assigned, Guest
Community Features Sold As-Is
Utilities Available Electric, Public Sewer, Cable, Public Water
Amenities Available Pool, Street Lights, Manager on Site, Sidewalks, Spa-Hot Tub, Community Room, Basketball, Clubhouse, Tennis
Waterfront Description None
Roof Type Metal
Present Use Sold As-Is
Exposure North
Private Pool No
Building
Lot Description Sidewalks, West of US-1
Story 1.00
Unit Features Corner
Foundation CBS
Construction Status Resale
Others
Pets Allowed Restricted
HOA Fee Include Common Areas,Cable,Insurance-Bldg,Manager,Roof Maintenance,Common R.E. Tax,Maintenance-Exterior
Senior Community No Hopa
Restrictions Tenant Approval,Commercial Vehicles Prohibited,No Lease First 2 Years,Pet Restrictions,Lease OK w/Restrict,Interview Required
Security Features None
Acceptable Financing Cash, Conventional
Horse Property No
Membership Fee Required No
Listing Terms Cash, Conventional
Financing Cash,Conventional
Pets Allowed Up to 2 Pets, 41 lb to 50 lb Pet
Read Less Info
Want to know what your home might be worth? Contact us for a FREE valuation!

Our team is ready to help you sell your home for the highest possible price ASAP

Find out why customers are choosing LPT Realty to meet their real estate needs
