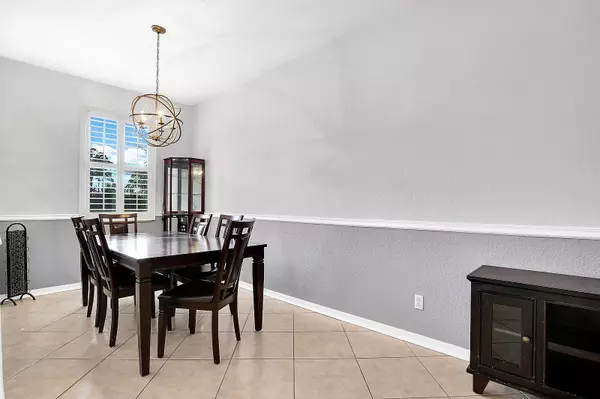Bought with Oceanfront Real Estate & Dev I
$295,000
$314,000
6.1%For more information regarding the value of a property, please contact us for a free consultation.
3 Beds
2.1 Baths
1,846 SqFt
SOLD DATE : 03/01/2019
Key Details
Sold Price $295,000
Property Type Condo
Sub Type Condo/Coop
Listing Status Sold
Purchase Type For Sale
Square Footage 1,846 sqft
Price per Sqft $159
Subdivision Legends At The Gardens Condo
MLS Listing ID RX-10474479
Sold Date 03/01/19
Style Townhouse
Bedrooms 3
Full Baths 2
Half Baths 1
Construction Status Resale
HOA Fees $355/mo
HOA Y/N Yes
Abv Grd Liv Area 29
Year Built 2005
Annual Tax Amount $900
Tax Year 2017
Property Description
**2017 UPGRADES** *PETS ALLOWED* 3 Bed, 2.5 bath masterpiece with water on both sides across from priceless guest parking. Discover an ultra-modern kitchen with new LG Black Stainless appliances, new countertops and a timeless backsplash. A pass-through keeps you engaged with guests enjoying sunsets and lake views from your great room & dining room. Upstairs a large master retreat awaits with a walk-in closet we dare you to fill and new spa-inspired master bath. Next, find two guest bedrooms with ample closets sharing a full bath with new vanity. This home is finished with a 1 car garage, covered lakeview patio, breakfast nook, plantation shutters and 1st floor half bath & 2nd floor laundry. Storm shutters ALL install from the inside. Legends features GREAT location and resort-style pool.
Location
State FL
County Palm Beach
Area 5320
Zoning MXD(ci
Rooms
Other Rooms Great, Laundry-Inside
Master Bath Dual Sinks, Separate Shower
Interior
Interior Features Closet Cabinets, Walk-in Closet
Heating Central
Cooling Ceiling Fan, Central
Flooring Ceramic Tile, Laminate
Furnishings Unfurnished
Exterior
Exterior Feature Covered Patio
Parking Features Garage - Attached, Guest
Garage Spaces 1.0
Utilities Available Public Sewer, Public Water
Amenities Available Bike - Jog, Pool, Street Lights
Waterfront Description Lake
View Lake
Exposure North
Private Pool No
Building
Story 2.00
Foundation CBS
Unit Floor 1
Construction Status Resale
Schools
Middle Schools Watson B. Duncan Middle School
High Schools William T. Dwyer High School
Others
Pets Allowed Yes
HOA Fee Include 355.00
Senior Community No Hopa
Restrictions Buyer Approval,Lease OK w/Restrict,Pet Restrictions
Security Features Gate - Unmanned
Acceptable Financing Cash, Conventional, FHA, VA
Membership Fee Required No
Listing Terms Cash, Conventional, FHA, VA
Financing Cash,Conventional,FHA,VA
Read Less Info
Want to know what your home might be worth? Contact us for a FREE valuation!

Our team is ready to help you sell your home for the highest possible price ASAP

Find out why customers are choosing LPT Realty to meet their real estate needs





