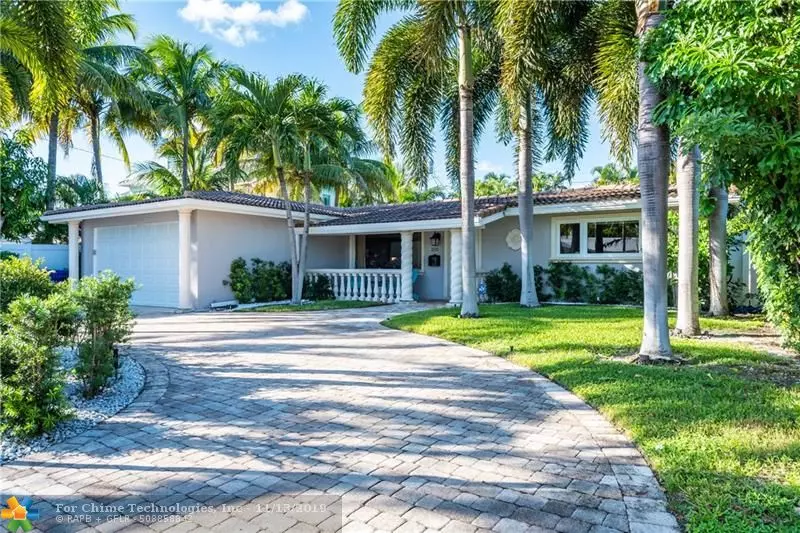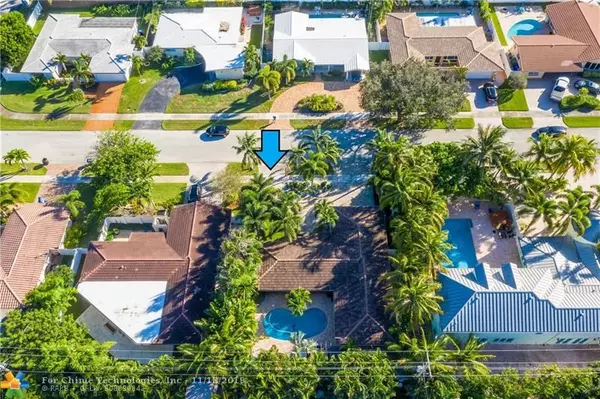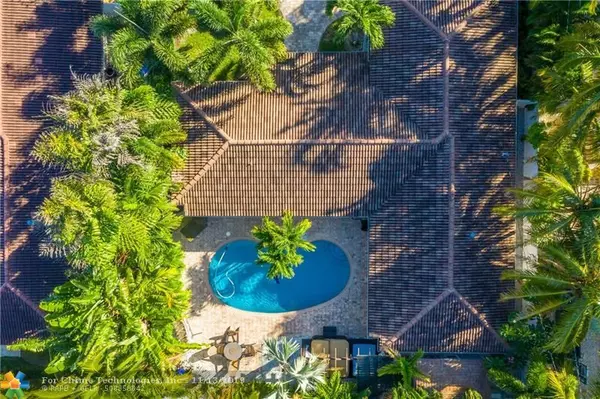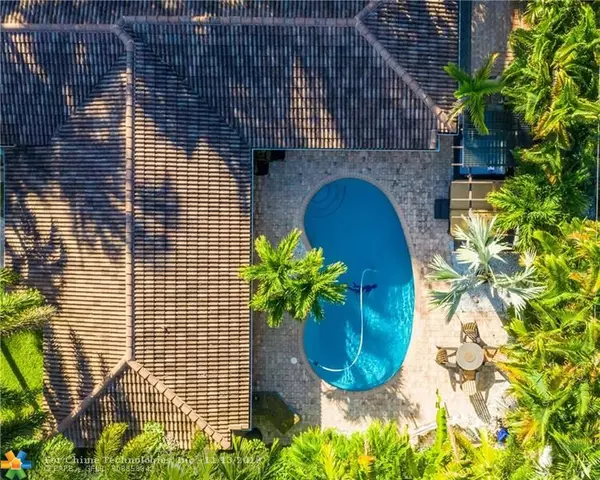$480,000
$500,000
4.0%For more information regarding the value of a property, please contact us for a free consultation.
2 Beds
2 Baths
1,400 SqFt
SOLD DATE : 12/31/2019
Key Details
Sold Price $480,000
Property Type Single Family Home
Sub Type Single
Listing Status Sold
Purchase Type For Sale
Square Footage 1,400 sqft
Price per Sqft $342
Subdivision Imperial Point 1 Sec 53-4
MLS Listing ID F10203214
Sold Date 12/31/19
Style Pool Only
Bedrooms 2
Full Baths 2
Construction Status Resale
HOA Y/N No
Year Built 1961
Annual Tax Amount $7,614
Tax Year 2018
Lot Size 7,000 Sqft
Property Description
~ Pride of Ownership Defined ~ Home in Top Condition w/Extras Extras Extras ~ Breezy Open Floor Plan truly defining "Florida Easy Living" ~ Stainless, Granite & Cherry Stained Kitchen Cabinetry ~ Split Bedroom Plan offering Two Masters ~ Updated Everything incl Cabana Bath ~ Windows Galore ~ All Rooms Open to Stunning Pool & Patio ~ Outdoor Bar ~ Glorious Hot Tub ~ "Tiny Home" Cottage for Guests (Teenagers?) ~ 2 Car Garage & Pavered Circle Drive ~ Extraordinary Outdoor Lighting ~ Generator Available that can Plug-In to Main Panel ~ What More Can You Ask for?
Location
State FL
County Broward County
Community Imperial Point
Area Ft Ldale Ne (3240-3270;3350-3380;3440-3450;3700)
Zoning RS-8
Rooms
Bedroom Description 2 Master Suites,At Least 1 Bedroom Ground Level,Entry Level,Master Bedroom Ground Level
Other Rooms Cottage, Great Room, Separate Guest/In-Law Quarters, Guest House, Utility Room/Laundry
Dining Room Florida/Dining Combination, Snack Bar/Counter
Interior
Interior Features First Floor Entry, Closet Cabinetry, Laundry Tub, Split Bedroom, Walk-In Closets
Heating Central Heat, Electric Heat
Cooling Ceiling Fans, Central Cooling, Electric Cooling
Flooring Ceramic Floor
Equipment Automatic Garage Door Opener, Dishwasher, Disposal, Dryer, Electric Range, Electric Water Heater, Icemaker, Microwave, Other Equipment/Appliances, Refrigerator, Security System Leased, Self Cleaning Oven, Smoke Detector, Washer
Furnishings Unfurnished
Exterior
Exterior Feature Exterior Lighting, Fence, Patio, Storm/Security Shutters
Parking Features Attached
Garage Spaces 2.0
Pool Auto Pool Clean, Below Ground Pool, Equipment Stays, Hot Tub, Salt Chlorination
Water Access N
View Garden View, Pool Area View
Roof Type Curved/S-Tile Roof
Private Pool No
Building
Lot Description Less Than 1/4 Acre Lot
Foundation Cbs Construction, Stucco Exterior Construction
Sewer Municipal Sewer
Water Municipal Water
Construction Status Resale
Schools
Elementary Schools Mcnab
Middle Schools Pompano B.Middle
High Schools Northeast
Others
Pets Allowed Yes
Senior Community No HOPA
Restrictions No Restrictions
Acceptable Financing Cash, Conventional, FHA, VA
Membership Fee Required No
Listing Terms Cash, Conventional, FHA, VA
Special Listing Condition As Is, Disclosure
Pets Allowed No Restrictions
Read Less Info
Want to know what your home might be worth? Contact us for a FREE valuation!

Our team is ready to help you sell your home for the highest possible price ASAP

Bought with Coldwell Banker Residential RE

Find out why customers are choosing LPT Realty to meet their real estate needs





