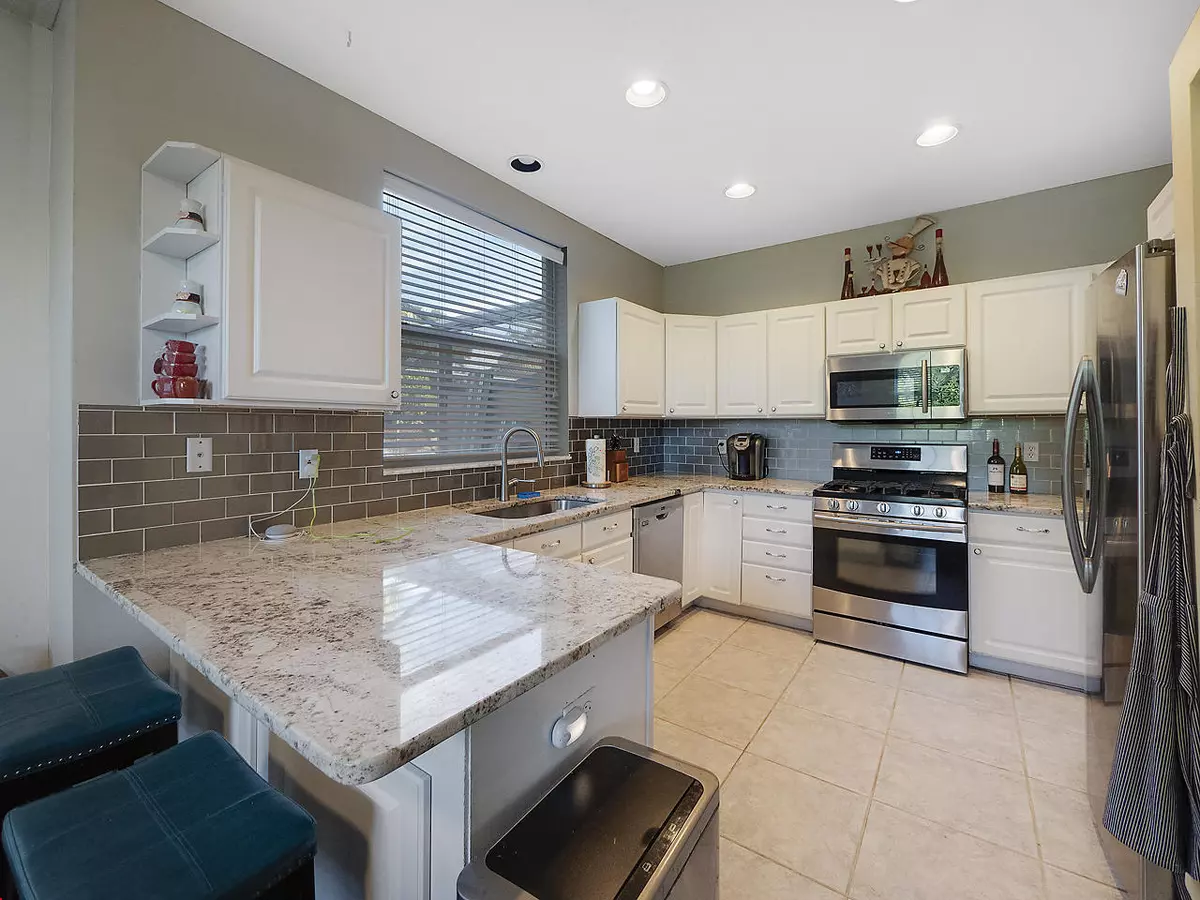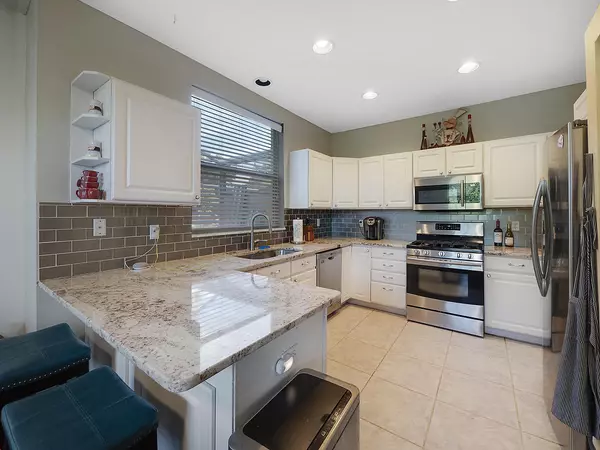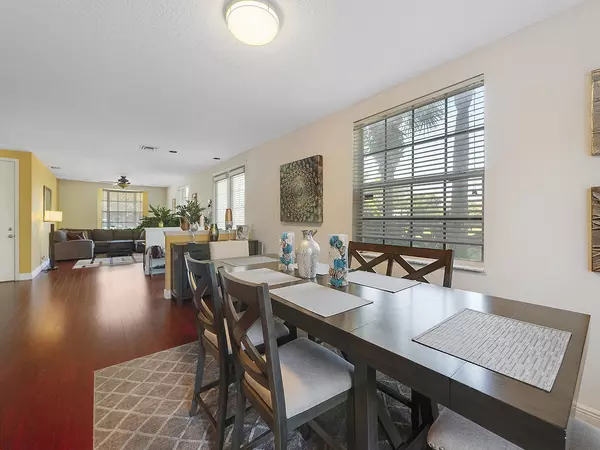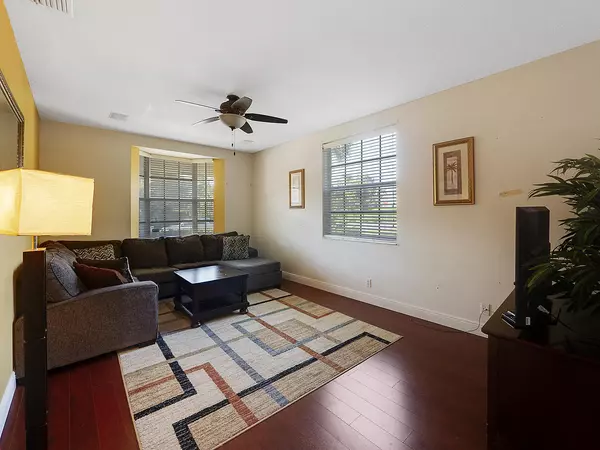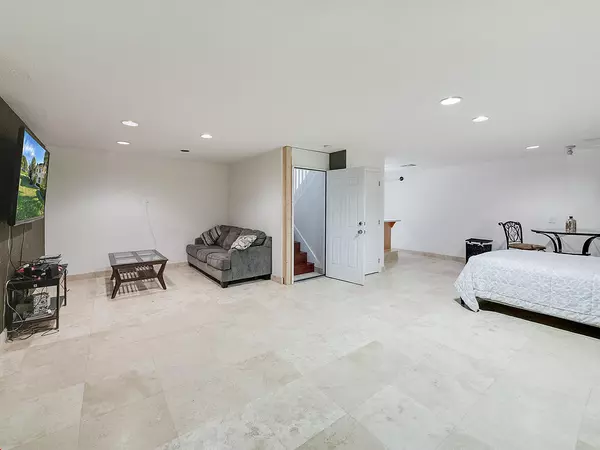Bought with Tanner Lamb & Associates LLC
$285,000
$285,000
For more information regarding the value of a property, please contact us for a free consultation.
3 Beds
2.1 Baths
2,558 SqFt
SOLD DATE : 01/17/2020
Key Details
Sold Price $285,000
Property Type Townhouse
Sub Type Townhouse
Listing Status Sold
Purchase Type For Sale
Square Footage 2,558 sqft
Price per Sqft $111
Subdivision Cedar Ridge
MLS Listing ID RX-10583815
Sold Date 01/17/20
Style Townhouse
Bedrooms 3
Full Baths 2
Half Baths 1
Construction Status Resale
HOA Fees $359/mo
HOA Y/N Yes
Year Built 1999
Annual Tax Amount $3,020
Tax Year 2019
Lot Size 6,132 Sqft
Property Description
Amazing Townhome in a hidden gem of a community. with townhomes and single family homes. Highest sea level in Boynton Beach, This Townhome has a basement, yes, a basement in Florida, great playroom for the kids, entertainment room, media room, whatever suits your fancy. Over 2500 sq foot under air conditioned space. Beautiful white kitchen, glass backsplash and stainless steel appliances and very large dining area with french doors out to a very nice private screened in patio. Large living room with a bay window, and on the same level is a 1/2 bath with laundry inside. steps down to your very own basement, yes, basement, with saturnia marble floors, a bar area and plenty of room for whatever it is makes sense for you. All bedrooms are upstairs, wood look flooring throughout the main
Location
State FL
County Palm Beach
Community Cedar Ridge
Area 4410
Zoning PUD(ci
Rooms
Other Rooms Attic, Family, Great, Laundry-Inside, Media, Recreation
Master Bath Dual Sinks, Mstr Bdrm - Upstairs, Separate Shower, Separate Tub
Interior
Interior Features Foyer, French Door, Sky Light(s), Split Bedroom, Volume Ceiling, Walk-in Closet
Heating Central, Electric
Cooling Central, Electric
Flooring Carpet, Laminate
Furnishings Unfurnished
Exterior
Exterior Feature Auto Sprinkler, Covered Balcony, Screened Patio
Parking Features 2+ Spaces, Garage - Attached
Garage Spaces 1.0
Community Features Sold As-Is
Utilities Available Cable, Public Sewer, Public Water, Underground
Amenities Available Clubhouse, Pool
Waterfront Description None
Roof Type Comp Shingle
Present Use Sold As-Is
Exposure North
Private Pool No
Building
Lot Description < 1/4 Acre, Paved Road, Sidewalks
Story 2.00
Unit Features Corner
Foundation CBS
Construction Status Resale
Schools
Elementary Schools Rolling Green Elementary School
Middle Schools Congress Community Middle School
High Schools Santaluces Community High
Others
Pets Allowed Yes
HOA Fee Include Cable,Common Areas,Lawn Care,Management Fees,Pool Service,Recrtnal Facility,Roof Maintenance,Security
Senior Community No Hopa
Restrictions Buyer Approval,Other
Security Features Entry Phone,Gate - Unmanned,Security Sys-Owned
Acceptable Financing Cash, Conventional, FHA
Horse Property No
Membership Fee Required No
Listing Terms Cash, Conventional, FHA
Financing Cash,Conventional,FHA
Read Less Info
Want to know what your home might be worth? Contact us for a FREE valuation!

Our team is ready to help you sell your home for the highest possible price ASAP

Find out why customers are choosing LPT Realty to meet their real estate needs
