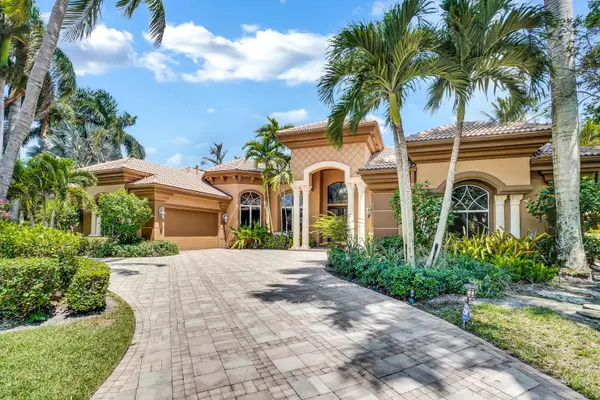Bought with Lang Realty/PGA
$1,100,000
$1,525,000
27.9%For more information regarding the value of a property, please contact us for a free consultation.
4 Beds
5.1 Baths
5,573 SqFt
SOLD DATE : 01/16/2020
Key Details
Sold Price $1,100,000
Property Type Single Family Home
Sub Type Single Family Detached
Listing Status Sold
Purchase Type For Sale
Square Footage 5,573 sqft
Price per Sqft $197
Subdivision Ibis Golf And Country Club - Eagle'S Isle
MLS Listing ID RX-10522533
Sold Date 01/16/20
Bedrooms 4
Full Baths 5
Half Baths 1
Construction Status Resale
Membership Fee $50,000
HOA Fees $571/mo
HOA Y/N Yes
Year Built 2002
Annual Tax Amount $23,426
Tax Year 2018
Lot Size 0.628 Acres
Property Description
No expense was spared in this completely contemporized estate!Just move right into this breathtaking contemporary TURNKEY masterpiece in the highly coveted Eagle's Isle neighborhood of Ibis. This gorgeous cul-de-sac estate home has recently been featured in Boca Magazine. Designed by Patti Wood of Clive Daniel Home, this glamorous 4BR/5.5BA+Library+Exercise Room +3.5 garage is a showplace! Architecturally spectacular with soaring ceilings and oversized rooms throughout, great attention to quality was spent contemporizing and ''de-Tuscanizing'' this estate. Fabulous water and golf vistas and an over-sized pie-shaped lot provide the perfect setting. 24''x24'' marble flooring with inlays, handsome wood floors in the den, luxurious new carpeting, designer light fixtures and window treatme
Location
State FL
County Palm Beach
Community Ibis - Eagle Isle
Area 5540
Zoning RPD(ci
Rooms
Other Rooms Den/Office, Laundry-Util/Closet
Master Bath 2 Master Baths, Dual Sinks, Mstr Bdrm - Ground, Mstr Bdrm - Sitting, Separate Shower, Spa Tub & Shower, Whirlpool Spa
Interior
Interior Features Bar, Built-in Shelves, Cook Island, Ctdrl/Vault Ceilings, Custom Mirror, Fireplace(s), Laundry Tub, Roman Tub, Split Bedroom, Volume Ceiling, Walk-in Closet
Heating Central
Cooling Ceiling Fan, Electric
Flooring Carpet, Marble, Wood Floor
Furnishings Furnished,Turnkey
Exterior
Garage Spaces 3.1
Utilities Available Electric
Amenities Available Basketball, Bike - Jog, Exercise Room, Game Room, Pool, Putting Green, Sauna, Spa-Hot Tub, Tennis, Whirlpool
Waterfront Description Lake
Exposure West
Private Pool Yes
Building
Lot Description 1/4 to 1/2 Acre
Story 1.00
Foundation CBS
Construction Status Resale
Others
Pets Allowed Restricted
Senior Community No Hopa
Restrictions No Truck/RV
Acceptable Financing Cash, Conventional
Horse Property No
Membership Fee Required Yes
Listing Terms Cash, Conventional
Financing Cash,Conventional
Read Less Info
Want to know what your home might be worth? Contact us for a FREE valuation!

Our team is ready to help you sell your home for the highest possible price ASAP
Find out why customers are choosing LPT Realty to meet their real estate needs





