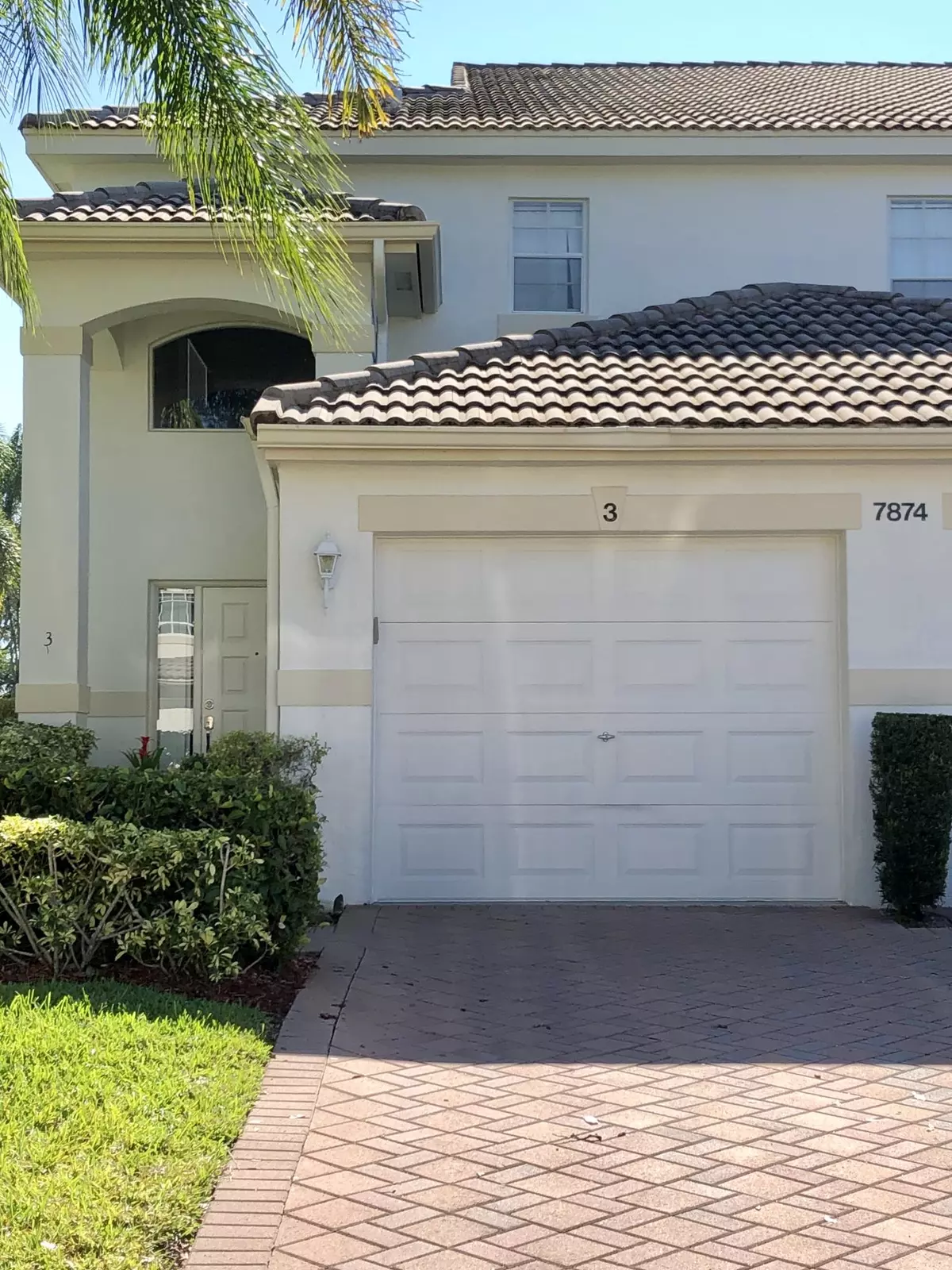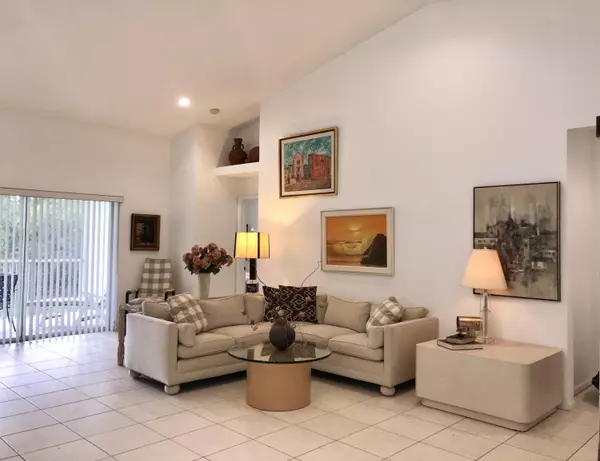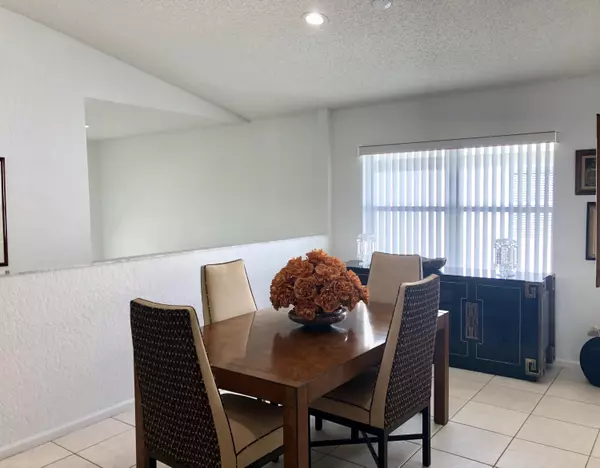Bought with Re/Max 1st Choice
$232,900
$246,900
5.7%For more information regarding the value of a property, please contact us for a free consultation.
3 Beds
2 Baths
1,840 SqFt
SOLD DATE : 03/03/2020
Key Details
Sold Price $232,900
Property Type Condo
Sub Type Condo/Coop
Listing Status Sold
Purchase Type For Sale
Square Footage 1,840 sqft
Price per Sqft $126
Subdivision Grove Village Condo
MLS Listing ID RX-10585838
Sold Date 03/03/20
Style < 4 Floors,Coach House,Townhouse
Bedrooms 3
Full Baths 2
Construction Status Resale
HOA Fees $431/mo
HOA Y/N Yes
Year Built 1998
Annual Tax Amount $3,893
Tax Year 2019
Lot Size 3.805 Acres
Property Description
Don't miss out on this MOVE-IN READY 3 bedroom residence w/ 1 car garage in the popular Grove Village section of the 5 star, 55+, gated community of The Grove! Open & spacious floor plan w neutral decor & an abundance of natural light! When you enter through the front door you have a choice between your own private elevator or staircase leading upstairs to the living areas! This lovely home features cathedral ceilings, eat-in kitchen w/ classic white pull-out cabinetry, a Master Retreat featuring his&her walk-in closets, en-suite bath w/ dual sinks & walk-in shower. The 3rd Bdrm is currently an Ofc/Den. Enjoy the spacious screened balcony with serene water views! Complete w/ a 1 car garage and separate laundry room. Gorgeous new laminate flooring in bedrooms & tile in main living are
Location
State FL
County Palm Beach
Community The Grove
Area 4600
Zoning PUD
Rooms
Other Rooms Convertible Bedroom, Den/Office, Laundry-Inside, Laundry-Util/Closet, Util-Garage
Master Bath Dual Sinks, Separate Shower
Interior
Interior Features Closet Cabinets, Ctdrl/Vault Ceilings, Elevator, Fire Sprinkler, Foyer, Pantry, Split Bedroom, Upstairs Living Area, Volume Ceiling, Walk-in Closet
Heating Central
Cooling Ceiling Fan, Central Individual
Flooring Ceramic Tile, Laminate
Furnishings Furniture Negotiable
Exterior
Exterior Feature Covered Balcony, Screened Balcony
Parking Features 2+ Spaces, Garage - Attached, Vehicle Restrictions
Garage Spaces 1.0
Community Features Sold As-Is
Utilities Available Cable, Electric, Public Sewer, Public Water
Amenities Available Bike - Jog, Billiards, Bocce Ball, Clubhouse, Community Room, Fitness Center, Game Room, Library, Manager on Site, Pickleball, Pool, Putting Green, Shuffleboard, Sidewalks, Spa-Hot Tub, Street Lights, Tennis
Waterfront Description Pond
View Canal, Garden
Roof Type Barrel
Present Use Sold As-Is
Handicap Access Accessible Elevator Installed, Entry, Handicap Access, Wheelchair Accessible, Wide Hallways
Exposure West
Private Pool No
Building
Lot Description Freeway Access, Sidewalks, Zero Lot
Story 2.00
Unit Features Corner,Multi-Level
Foundation CBS
Unit Floor 2
Construction Status Resale
Schools
Elementary Schools Crystal Lakes Elementary School
Middle Schools Christa Mcauliffe Middle School
High Schools Park Vista Community High School
Others
Pets Allowed Yes
HOA Fee Include Cable,Common Areas,Insurance-Bldg,Lawn Care,Maintenance-Exterior,Management Fees,Reserve Funds,Roof Maintenance,Security,Trash Removal
Senior Community Verified
Restrictions Buyer Approval,Commercial Vehicles Prohibited,No Truck/RV
Security Features Burglar Alarm,Gate - Manned,Security Patrol,Security Sys-Owned
Acceptable Financing Cash, Conventional, VA
Membership Fee Required No
Listing Terms Cash, Conventional, VA
Financing Cash,Conventional,VA
Pets Allowed < 20 lb Pet, 1 Pet
Read Less Info
Want to know what your home might be worth? Contact us for a FREE valuation!

Our team is ready to help you sell your home for the highest possible price ASAP

Find out why customers are choosing LPT Realty to meet their real estate needs





