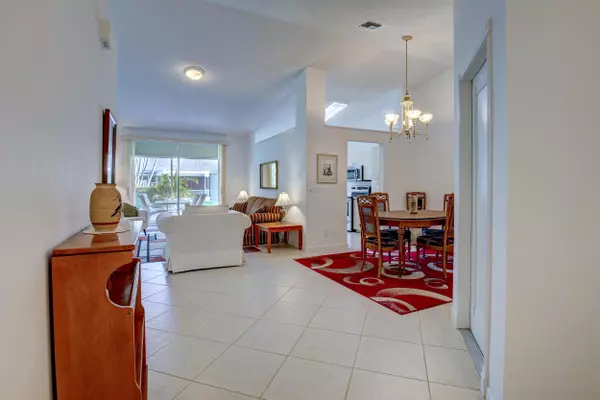Bought with Bowen Realty, Inc./WPB
$210,000
$210,000
For more information regarding the value of a property, please contact us for a free consultation.
3 Beds
2 Baths
1,371 SqFt
SOLD DATE : 03/04/2020
Key Details
Sold Price $210,000
Property Type Single Family Home
Sub Type Villa
Listing Status Sold
Purchase Type For Sale
Square Footage 1,371 sqft
Price per Sqft $153
Subdivision Villages Of Woodlake 4 / Manors Of Wedgewood Lakes
MLS Listing ID RX-10597200
Sold Date 03/04/20
Style Villa
Bedrooms 3
Full Baths 2
Construction Status Resale
HOA Fees $270/mo
HOA Y/N Yes
Year Built 1993
Annual Tax Amount $2,493
Tax Year 2019
Lot Size 8,923 Sqft
Property Description
Run don't walk to this new offering. Rarely available duplex style CBS villa with garage and nicely-sized private backyard. A true three bedroom, this serene & updated property lives like a single family home with vaulted ceilings, formal dining alcove, eat-in kitchen, a covered porch and generous bedrooms incl a spacious master w/en-suite bath. New appliances, kitchen countertop, fresh paint and a/c (2018/19) Tiled throughout living areas. Baths updated with newer fixtures, mirrors & lighting. Garage has easy attic access, utility sink, and lots of extra storage. Accordion shutters for all openings including garage, front entry & porch. Furnishings negotiable. HOA covers landscaping, cable, pool, spa and clubhouse. Minutes to shopping, restaurants, golf and Lake Worth Beach
Location
State FL
County Palm Beach
Community Manors Of Wedgewood Lakes / Villages Of Woodlake
Area 5720
Zoning RM-2(c
Rooms
Other Rooms Laundry-Garage
Master Bath Separate Shower
Interior
Interior Features Ctdrl/Vault Ceilings, Laundry Tub, French Door, Walk-in Closet, Pull Down Stairs, Foyer
Heating Central
Cooling Ceiling Fan, Central
Flooring Parquet Floor, Ceramic Tile, Carpet
Furnishings Unfurnished,Furniture Negotiable
Exterior
Exterior Feature Covered Patio, Screen Porch, Shutters, Auto Sprinkler
Parking Features Garage - Attached, Vehicle Restrictions, Driveway, 2+ Spaces
Garage Spaces 1.0
Community Features Sold As-Is, Deed Restrictions
Utilities Available Public Water, Cable, Public Sewer
Amenities Available Pool, Picnic Area, Spa-Hot Tub, Clubhouse, Bike - Jog
Waterfront Description None
View Garden
Roof Type Comp Shingle
Present Use Sold As-Is,Deed Restrictions
Exposure South
Private Pool No
Building
Lot Description < 1/4 Acre, Cul-De-Sac
Story 1.00
Unit Features Corner
Foundation CBS
Construction Status Resale
Others
Pets Allowed Yes
HOA Fee Include Common Areas,Recrtnal Facility,Cable,Manager,Roof Maintenance,Lawn Care,Maintenance-Exterior
Senior Community Verified
Restrictions Buyer Approval,No Lease First 2 Years,Interview Required
Security Features None
Acceptable Financing Cash, VA, FHA, Conventional
Membership Fee Required No
Listing Terms Cash, VA, FHA, Conventional
Financing Cash,VA,FHA,Conventional
Pets Allowed Up to 2 Pets, 21 lb to 30 lb Pet
Read Less Info
Want to know what your home might be worth? Contact us for a FREE valuation!

Our team is ready to help you sell your home for the highest possible price ASAP

Find out why customers are choosing LPT Realty to meet their real estate needs





