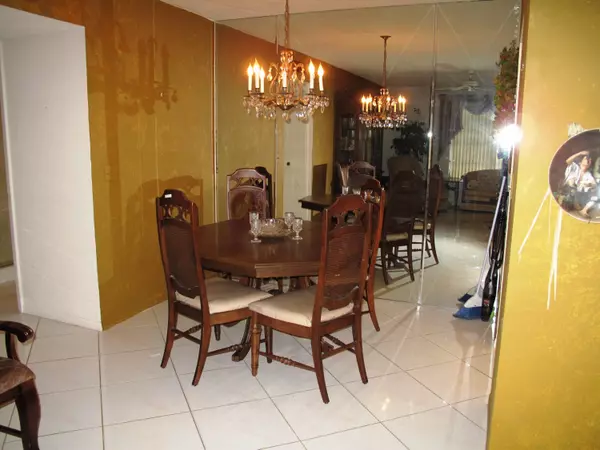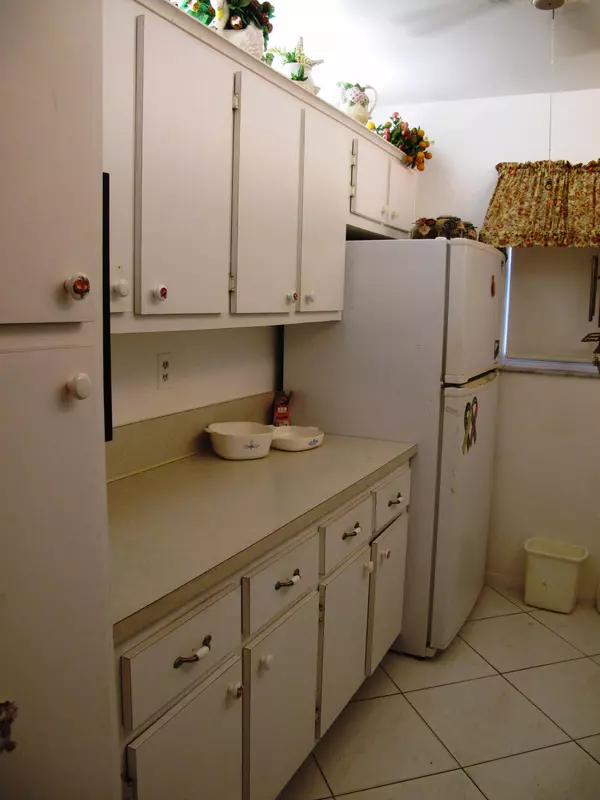Bought with A R E A Arise Real Estate Advisors
$103,000
$105,000
1.9%For more information regarding the value of a property, please contact us for a free consultation.
2 Beds
2 Baths
1,137 SqFt
SOLD DATE : 03/11/2020
Key Details
Sold Price $103,000
Property Type Single Family Home
Sub Type Villa
Listing Status Sold
Purchase Type For Sale
Square Footage 1,137 sqft
Price per Sqft $90
Subdivision High Point Of Delray Sec 6 Condo
MLS Listing ID RX-10596726
Sold Date 03/11/20
Style Villa
Bedrooms 2
Full Baths 2
Construction Status Resale
HOA Fees $340/mo
HOA Y/N Yes
Year Built 1978
Annual Tax Amount $454
Tax Year 2019
Lot Size 38.909 Acres
Property Description
Great location of this 2BR/2BA corner villa nestled in a 55+ community. This property needs your designer touches. AC October 2018, Enjoy Florida living at its best in this very active 55+ community where you'll enjoy many planned social activities, game night, traveling, large heated resort style pool and clubhouse and so much more. Located closed to all amenities, just minutes to the beach and downtown Delray where you'll discover quaint shops, open air cafes, fine restaurants, shopping malls, theater, close to I95/Turnpike and Places of worship. You'll find a coin operated washer and dryer in each building of 4 units. New owners may rent after 2 yrs then only once per year, 6 month max. **All information is deemed reliable but not guaranteed and subject to change without notice. **
Location
State FL
County Palm Beach
Community High Point Section 6
Area 4540
Zoning RM(cit
Rooms
Other Rooms Florida
Master Bath Combo Tub/Shower
Interior
Interior Features Pantry, Entry Lvl Lvng Area, Custom Mirror, Walk-in Closet
Heating Central, Electric
Cooling Electric, Central
Flooring Ceramic Tile
Furnishings Furnished
Exterior
Exterior Feature Open Patio, Awnings, Auto Sprinkler
Parking Features Assigned, Vehicle Restrictions, No Motorcycle, Guest
Community Features Sold As-Is, Deed Restrictions
Utilities Available Electric, Public Sewer, Cable, Public Water
Amenities Available Pool, Billiards, Picnic Area, Shuffleboard, Common Laundry, Clubhouse
Waterfront Description None
View Garden, Other
Roof Type Comp Shingle
Present Use Sold As-Is,Deed Restrictions
Exposure East
Private Pool No
Building
Lot Description 25 to < 50 Acres
Story 1.00
Unit Features Corner
Foundation CBS
Unit Floor 1
Construction Status Resale
Others
Pets Allowed No
HOA Fee Include Common Areas,Water,Sewer,Laundry Facilities,Cable,Insurance-Bldg,Roof Maintenance,Parking,Trash Removal,Pool Service,Pest Control,Common R.E. Tax,Lawn Care,Maintenance-Exterior
Senior Community Verified
Restrictions Buyer Approval,Commercial Vehicles Prohibited,No Lease First 2 Years,No Truck/RV,Interview Required
Acceptable Financing Cash, Conventional
Membership Fee Required No
Listing Terms Cash, Conventional
Financing Cash,Conventional
Pets Allowed No Dogs
Read Less Info
Want to know what your home might be worth? Contact us for a FREE valuation!

Our team is ready to help you sell your home for the highest possible price ASAP

Find out why customers are choosing LPT Realty to meet their real estate needs





