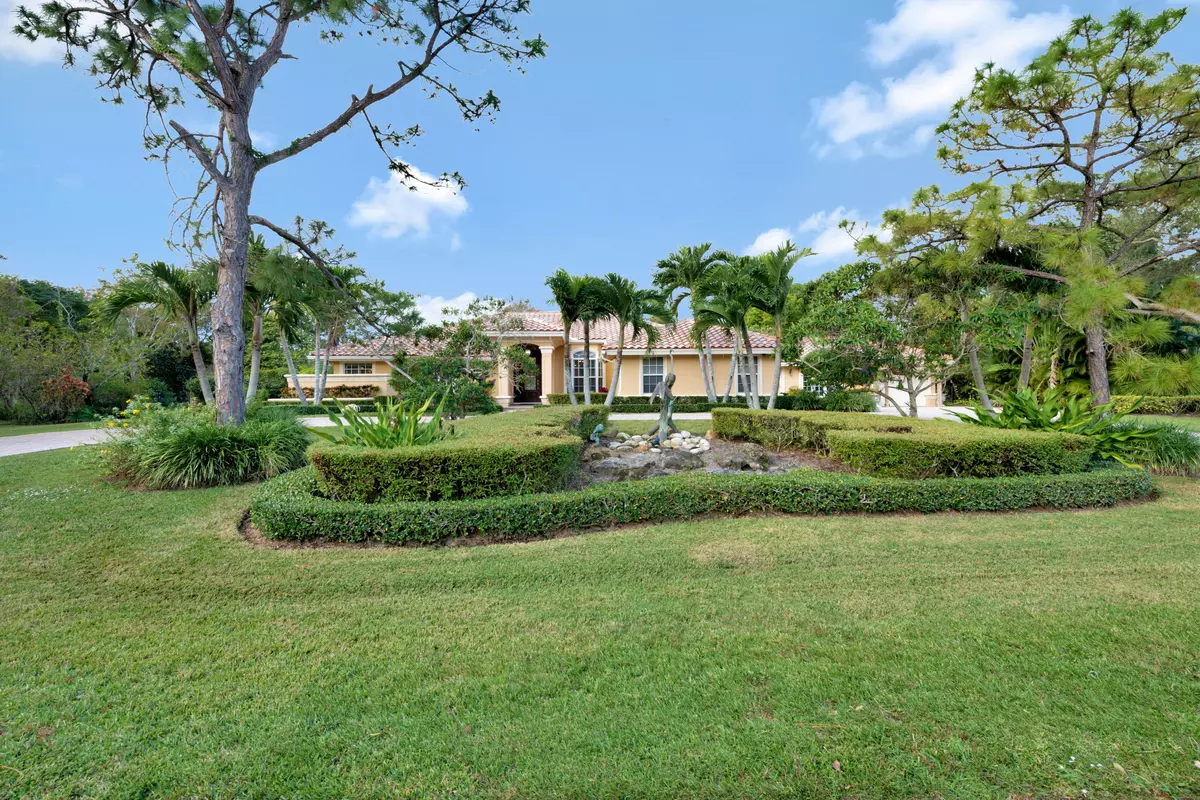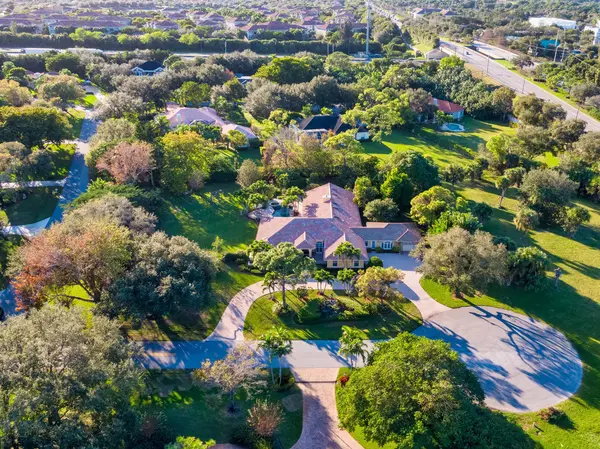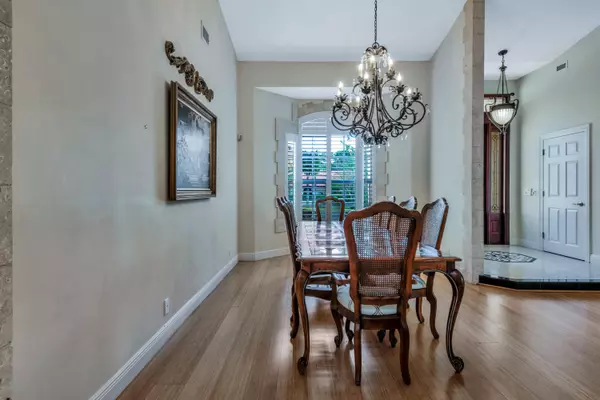Bought with Harvest Realty Group, LLC
$735,000
$959,222
23.4%For more information regarding the value of a property, please contact us for a free consultation.
6 Beds
4.2 Baths
4,158 SqFt
SOLD DATE : 06/22/2020
Key Details
Sold Price $735,000
Property Type Single Family Home
Sub Type Single Family Detached
Listing Status Sold
Purchase Type For Sale
Square Footage 4,158 sqft
Price per Sqft $176
Subdivision Steeplechase
MLS Listing ID RX-10586581
Sold Date 06/22/20
Style Mediterranean,Ranch
Bedrooms 6
Full Baths 4
Half Baths 2
Construction Status Resale
HOA Fees $267/mo
HOA Y/N Yes
Year Built 1988
Annual Tax Amount $9,622
Tax Year 2019
Lot Size 1.104 Acres
Property Description
~Gated and HOA only $267 per month! NO MANDATORY GOLF OR SOCIAL MEMBERSHIPS REQUIRED~ Remodeled in 2006~ Custom built Mediterranean Style Estate Home situated on 1.1 Acre Corner Lot ~on Cul De Sac~ located North End of Steeplechase~In the heart of Palm Beach GardensI ~Impact Windows and Doors~Plantation Shutters~Resort Style Pool and Spa with Summer Kitchen and newly remodeled Cabana Bath with outdoor shower and Koi Pond~ Luxury Master Suite with Large Custom Closet~Attached Mother In Law Suite(approx 600sf) with Private entrance and one car garage~Game Room with Custom built Wet Bar (approx 400sf)Plenty of Room for a Pool Table~Only 15 minutes to Palm Beach International Airport~Close to PGA National Resort and Golf~7 miles to Gorgeous Blue Water Beache
Location
State FL
County Palm Beach
Community Steeplechase
Area 5290
Zoning Residential
Rooms
Other Rooms Cabana Bath, Laundry-Inside, Maid/In-Law, Pool Bath
Master Bath Dual Sinks, Mstr Bdrm - Ground, Spa Tub & Shower
Interior
Interior Features Bar, Ctdrl/Vault Ceilings, Decorative Fireplace, Entry Lvl Lvng Area, Fireplace(s), Foyer, Kitchen Island, Pantry, Roman Tub, Walk-in Closet, Wet Bar
Heating Central
Cooling Ceiling Fan, Central, Electric
Flooring Marble, Wood Floor
Furnishings Unfurnished
Exterior
Exterior Feature Auto Sprinkler, Built-in Grill, Covered Balcony, Covered Patio, Custom Lighting, Fence, Fruit Tree(s), Open Patio, Outdoor Shower, Summer Kitchen, Well Sprinkler
Parking Features Drive - Circular, Garage - Attached
Garage Spaces 3.0
Pool Child Gate, Equipment Included, Heated, Spa
Utilities Available Public Water, Septic
Amenities Available None
Waterfront Description None
View Garden, Pool
Roof Type Barrel
Exposure East
Private Pool Yes
Building
Lot Description 1 to < 2 Acres, 1/2 to < 1 Acre, Corner Lot, Cul-De-Sac, Paved Road, West of US-1
Story 1.00
Unit Features Corner
Foundation CBS
Unit Floor 1
Construction Status Resale
Others
Pets Allowed Yes
HOA Fee Include Common Areas,Common R.E. Tax,Security
Senior Community No Hopa
Restrictions None
Security Features Gate - Manned,Security Patrol
Acceptable Financing Cash, Conventional
Membership Fee Required No
Listing Terms Cash, Conventional
Financing Cash,Conventional
Pets Allowed No Restrictions
Read Less Info
Want to know what your home might be worth? Contact us for a FREE valuation!

Our team is ready to help you sell your home for the highest possible price ASAP

Find out why customers are choosing LPT Realty to meet their real estate needs





