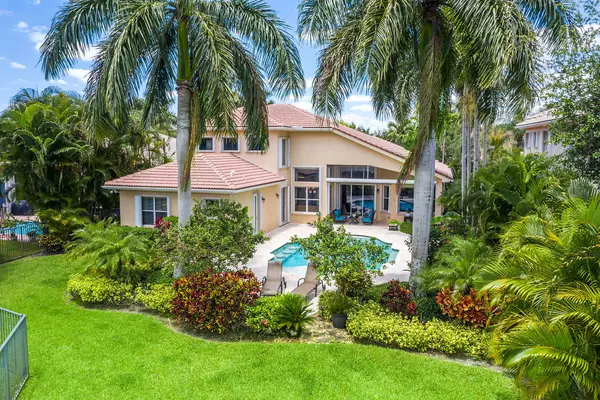Bought with Posh Properties
$714,000
$737,000
3.1%For more information regarding the value of a property, please contact us for a free consultation.
5 Beds
4 Baths
3,677 SqFt
SOLD DATE : 07/27/2020
Key Details
Sold Price $714,000
Property Type Single Family Home
Sub Type Single Family Detached
Listing Status Sold
Purchase Type For Sale
Square Footage 3,677 sqft
Price per Sqft $194
Subdivision Canyon Lakes
MLS Listing ID RX-10620520
Sold Date 07/27/20
Style < 4 Floors,Contemporary
Bedrooms 5
Full Baths 4
Construction Status Resale
HOA Fees $325/mo
HOA Y/N Yes
Abv Grd Liv Area 15
Year Built 2004
Annual Tax Amount $6,848
Tax Year 2019
Lot Size 0.290 Acres
Property Description
Exceptional Estate Home & Former GL MODEL HOME! This 5 bedrm/ 4 bath +LOFT/ 3 garage sits on a quiet Cul-De Sac with Pool & Lake Views! Truly an Entertainer's Paradise. Highly Desirable floor plan features Formal Living & Dining rooms, Huge Family rm with Dramatic Two-Story Ceiling & Loft w/Custom Bar! Enjoy cooking in your Highly Functional Chef's Kitchen equipped w/ GE Monogram Stainless Steel Appln, Double Ovens, Pot Filler, Warming Oven, Granite counters & Mosaic back splash! Retire to your Exquisite Master Retreat, located on 1st floor, w/Detailed Cofferd Ceiling, Custom Walk-in closets, His/Her sinks w/ Marble counters & walk-in shower. This Impeccable home leaves a Lasting Impression w/ Marble floors, Custom Built-Ins, Window Treatmnts, Crown Molding, Wrought Iron & Prof Landscaping
Location
State FL
County Palm Beach
Community Canyon Lakes
Area 4720
Zoning AGR-PU
Rooms
Other Rooms Cabana Bath, Den/Office, Family, Laundry-Util/Closet, Loft
Master Bath Dual Sinks, Mstr Bdrm - Ground, Separate Shower, Separate Tub, Whirlpool Spa
Interior
Interior Features Bar, Built-in Shelves, Closet Cabinets, Entry Lvl Lvng Area, Foyer, French Door, Laundry Tub, Pantry, Roman Tub, Split Bedroom, Upstairs Living Area, Volume Ceiling, Walk-in Closet
Heating Central, Electric
Cooling Ceiling Fan, Central, Electric
Flooring Ceramic Tile, Marble
Furnishings Unfurnished
Exterior
Exterior Feature Auto Sprinkler, Covered Patio, Fence, Lake/Canal Sprinkler, Open Patio, Shutters, Zoned Sprinkler
Parking Features 2+ Spaces, Drive - Decorative, Driveway, Garage - Attached, Vehicle Restrictions
Garage Spaces 3.0
Utilities Available Cable, Electric, Public Sewer, Public Water
Amenities Available Basketball, Bike - Jog, Clubhouse, Community Room, Fitness Center, Game Room, Lobby, Manager on Site, Picnic Area, Pool, Sidewalks, Spa-Hot Tub, Street Lights, Tennis
Waterfront Description Lake
View Lake, Pool
Roof Type Barrel,S-Tile
Exposure North
Private Pool Yes
Building
Lot Description < 1/4 Acre, Cul-De-Sac, Paved Road, Sidewalks, Treed Lot
Story 2.00
Unit Features Multi-Level
Foundation CBS, Stucco
Construction Status Resale
Schools
Elementary Schools Sunset Palms Elementary School
Middle Schools Woodlands Middle School
High Schools Olympic Heights Community High
Others
Pets Allowed Yes
HOA Fee Include 325.00
Senior Community No Hopa
Restrictions Commercial Vehicles Prohibited,No Lease 1st Year,No Truck/RV,Other
Security Features Burglar Alarm,Gate - Manned
Acceptable Financing Cash, Conventional
Membership Fee Required No
Listing Terms Cash, Conventional
Financing Cash,Conventional
Pets Allowed No Aggressive Breeds
Read Less Info
Want to know what your home might be worth? Contact us for a FREE valuation!

Our team is ready to help you sell your home for the highest possible price ASAP

Find out why customers are choosing LPT Realty to meet their real estate needs





