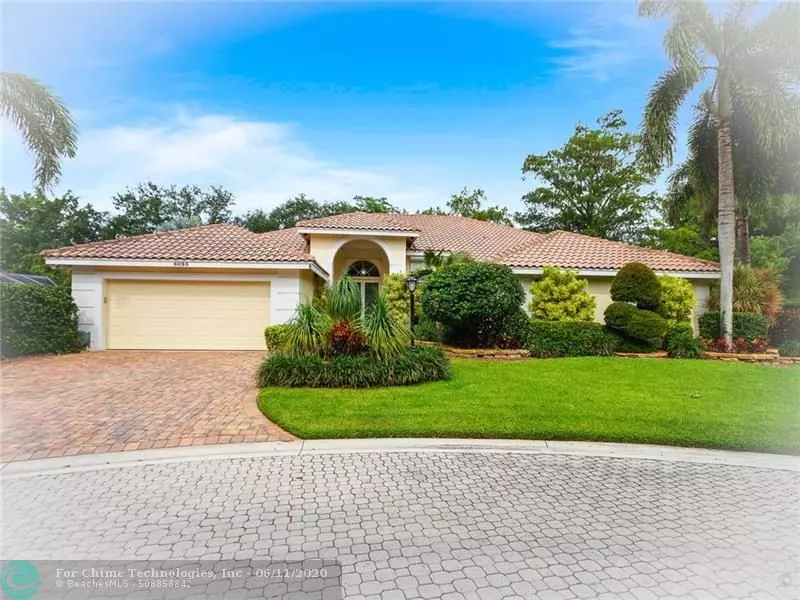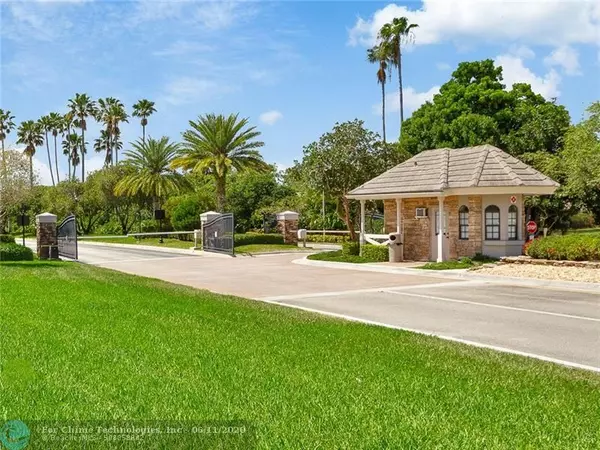$640,000
$649,000
1.4%For more information regarding the value of a property, please contact us for a free consultation.
5 Beds
4 Baths
3,069 SqFt
SOLD DATE : 08/03/2020
Key Details
Sold Price $640,000
Property Type Single Family Home
Sub Type Single
Listing Status Sold
Purchase Type For Sale
Square Footage 3,069 sqft
Price per Sqft $208
Subdivision The Landings Of Parkland
MLS Listing ID F10232950
Sold Date 08/03/20
Style Pool Only
Bedrooms 5
Full Baths 3
Half Baths 2
Construction Status Resale
HOA Fees $234/mo
HOA Y/N Yes
Year Built 1990
Annual Tax Amount $8,581
Tax Year 2019
Lot Size 0.505 Acres
Property Description
Incredible Opportunity in one of Parkland’s Premier Gated Communities. Spectacular, lushly landscaped & impeccably maintained ½ acre pie shaped lot on a private tree lined cul-de-sac. Hurricane protection, security system, 2-zone Carrier Infinity heat pumps w/REME Halo sanitizers, 3M window tint, max attic insulation w/vented solar shield blanket, new 80-GAL water heater, new up-to-code screen enclosure, Gemtech pool finish, LED lights & heat pump. Custom window treatments, Bose sound system + 3 mounted SONY Bravia TV’s convey. Laundry rm, closet-built ins. Remodeled gourmet kitchen in 2016; custom cabinetry w/euro hardware, granite, designer SS appliances w/beverage center, fridge in garage stays. Community has a private “recreational island.” w/tennis, basketball, volleyball & playground
Location
State FL
County Broward County
Community The Landings
Area North Broward 441 To Everglades (3611-3642)
Zoning RS-3
Rooms
Bedroom Description Master Bedroom Ground Level
Other Rooms Den/Library/Office, Family Room, Utility Room/Laundry
Dining Room Breakfast Area, Formal Dining, Snack Bar/Counter
Interior
Interior Features First Floor Entry, Closet Cabinetry, Laundry Tub, Roman Tub, Split Bedroom, Volume Ceilings, Walk-In Closets
Heating Central Heat, Electric Heat
Cooling Ceiling Fans, Central Cooling, Electric Cooling
Flooring Ceramic Floor, Laminate
Equipment Automatic Garage Door Opener, Dishwasher, Disposal, Dryer, Electric Range, Electric Water Heater, Microwave, Other Equipment/Appliances, Refrigerator, Self Cleaning Oven, Washer
Exterior
Exterior Feature Electric Shutters, Storm/Security Shutters
Parking Features Attached
Garage Spaces 2.0
Pool Below Ground Pool, Child Gate Fence, Heated, Screened
Water Access N
View Pool Area View
Roof Type Curved/S-Tile Roof
Private Pool No
Building
Lot Description 1/2 To Less Than 3/4 Acre Lot, Cul-De-Sac Lot
Foundation Cbs Construction
Sewer Municipal Sewer
Water Municipal Water
Construction Status Resale
Others
Pets Allowed Yes
HOA Fee Include 234
Senior Community No HOPA
Restrictions Ok To Lease
Acceptable Financing Cash, Conventional, FHA, VA
Membership Fee Required No
Listing Terms Cash, Conventional, FHA, VA
Special Listing Condition As Is, Disclosure
Pets Allowed Restrictions Or Possible Restrictions
Read Less Info
Want to know what your home might be worth? Contact us for a FREE valuation!

Our team is ready to help you sell your home for the highest possible price ASAP

Bought with United Realty Group Inc

Find out why customers are choosing LPT Realty to meet their real estate needs





