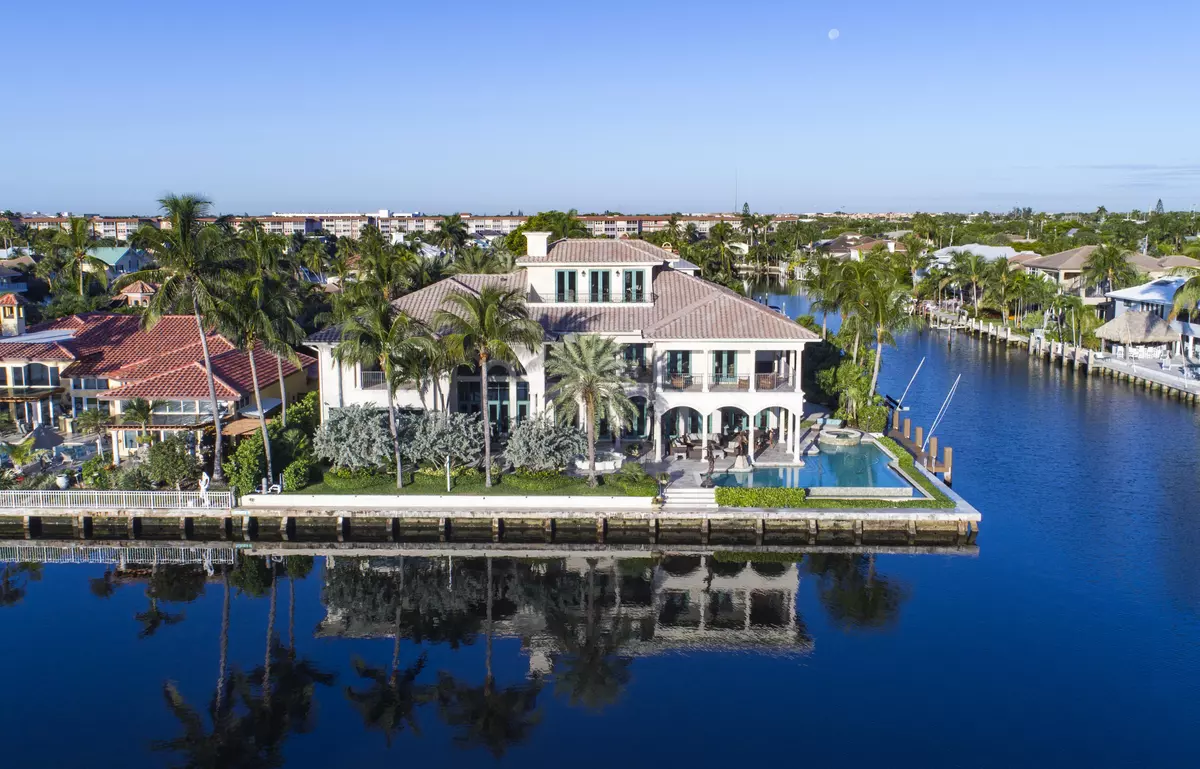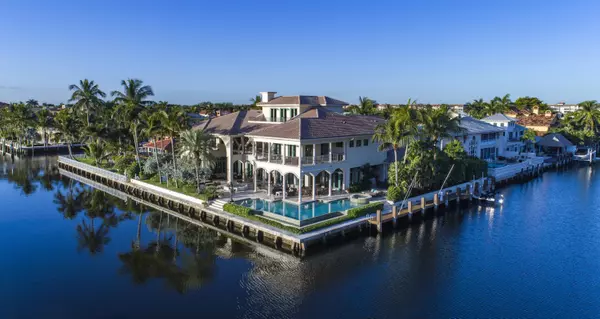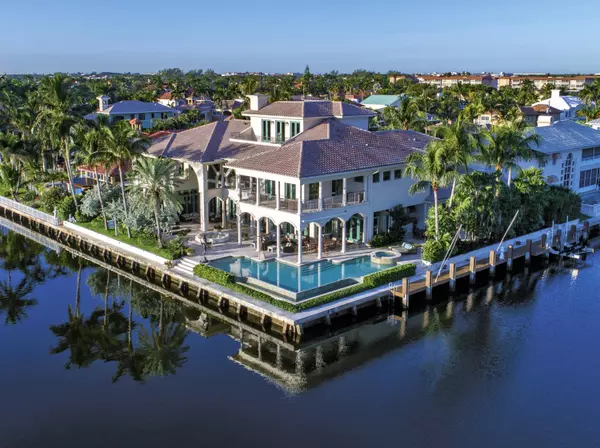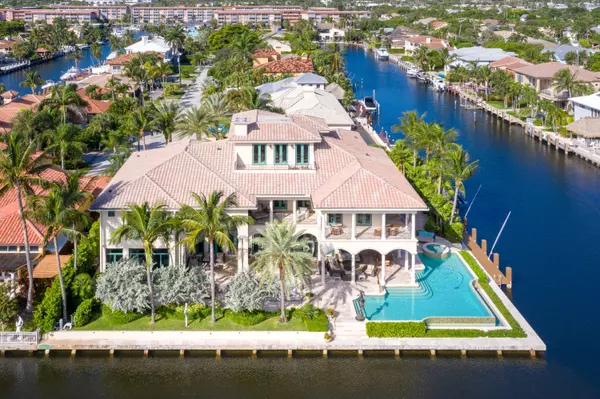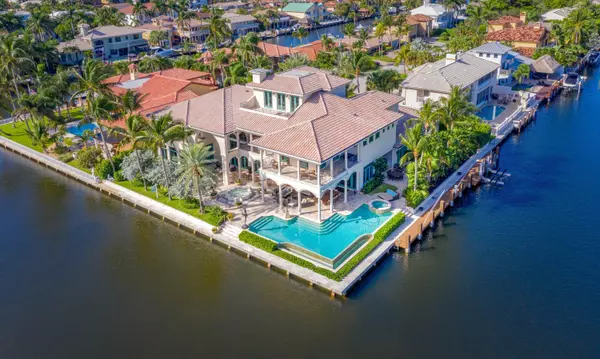Bought with Mizner Grande Realty LLC
$5,000,000
$5,475,000
8.7%For more information regarding the value of a property, please contact us for a free consultation.
5 Beds
6.2 Baths
9,536 SqFt
SOLD DATE : 08/17/2020
Key Details
Sold Price $5,000,000
Property Type Single Family Home
Sub Type Single Family Detached
Listing Status Sold
Purchase Type For Sale
Square Footage 9,536 sqft
Price per Sqft $524
Subdivision Tropic Isle 3Rd Sec
MLS Listing ID RX-10472625
Sold Date 08/17/20
Style < 4 Floors,Mediterranean
Bedrooms 5
Full Baths 6
Half Baths 2
Construction Status Resale
HOA Y/N No
Year Built 2003
Annual Tax Amount $98,777
Tax Year 2017
Lot Size 0.407 Acres
Property Description
Prestigious Three Story Gated Intracoastal Point Lot Mega Mansion, 12,724 t sq ft, Smart Home, Lutron System, Crestron System, 272 Feet of Waterfrontage, a Yachtsmans Paradise. Elevator, fireplace, magnificent library, amazing clubroom/home theater, 3rd floor exercise room, impact glass, Chef's gourmet kitchen, whole house 100 kw generator, master suite with panoramic views, sitting room and his and her marble spa baths & wardrobes, salt water aquarium, resort style pool and spa. This Prestigious Gated Intracoastal Point Lot Estate has the finest outdoor living one could imagine with a summer kitchen, dockage galore and outdoor entertaining. Brand New 15K Hurricane Rated Boat Lift. 90 degree elevator boat lift. Absolute Showplace! Supplement, renovation list & survey in Document section.
Location
State FL
County Palm Beach
Community Tropic Isle
Area 4230
Zoning R-1-AA
Rooms
Other Rooms Cabana Bath, Den/Office, Great, Laundry-Util/Closet, Maid/In-Law, Media, Storage
Master Bath 2 Master Baths, Bidet, Dual Sinks, Mstr Bdrm - Sitting, Separate Shower, Separate Tub, Whirlpool Spa
Interior
Interior Features Built-in Shelves, Elevator, Entry Lvl Lvng Area, Fire Sprinkler, Fireplace(s), Foyer, French Door, Kitchen Island, Pantry, Roman Tub, Upstairs Living Area, Volume Ceiling, Walk-in Closet
Heating Central
Cooling Central
Flooring Carpet, Marble, Wood Floor
Furnishings Furniture Negotiable,Unfurnished
Exterior
Exterior Feature Auto Sprinkler, Built-in Grill, Cabana, Covered Balcony, Covered Patio, Fence, Open Balcony, Open Patio
Parking Features 2+ Spaces, Drive - Decorative, Driveway, Garage - Attached
Garage Spaces 4.0
Pool Autoclean, Equipment Included, Heated, Inground, Spa
Community Features Sold As-Is, Survey
Utilities Available Cable, Gas Natural, Public Sewer, Public Water
Amenities Available None
Waterfront Description Interior Canal,Intracoastal,Navigable,Ocean Access,Point Lot
Water Access Desc Electric Available,Over 101 Ft Boat,Private Dock,Water Available
View Intracoastal
Roof Type S-Tile
Present Use Sold As-Is,Survey
Exposure West
Private Pool Yes
Building
Lot Description 1/4 to 1/2 Acre, Cul-De-Sac, Irregular Lot, Paved Road, Public Road, Treed Lot
Story 3.00
Foundation CBS
Construction Status Resale
Others
Pets Allowed Yes
HOA Fee Include None
Senior Community No Hopa
Restrictions None
Security Features Gate - Unmanned,Security Sys-Owned,TV Camera
Acceptable Financing Cash, Conventional
Horse Property No
Membership Fee Required No
Listing Terms Cash, Conventional
Financing Cash,Conventional
Read Less Info
Want to know what your home might be worth? Contact us for a FREE valuation!

Our team is ready to help you sell your home for the highest possible price ASAP

Find out why customers are choosing LPT Realty to meet their real estate needs
