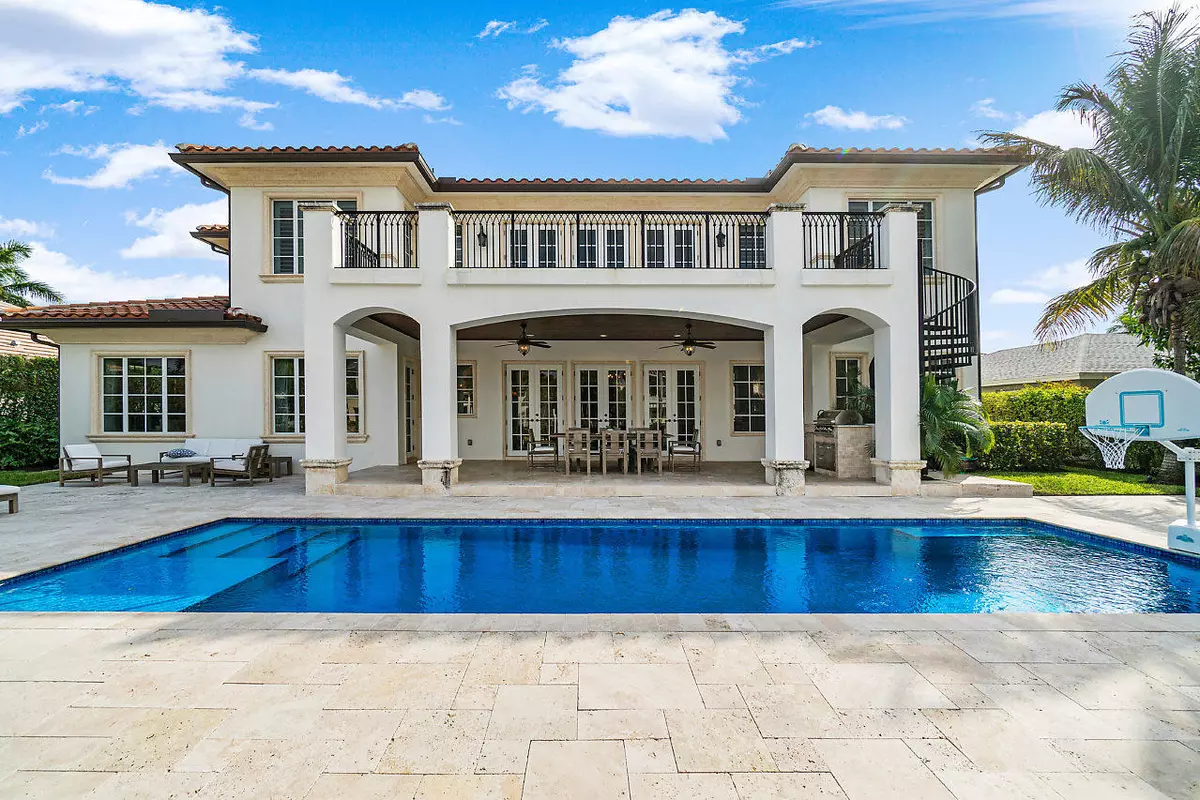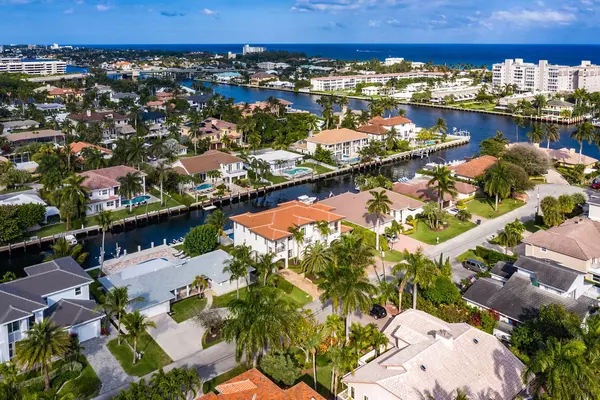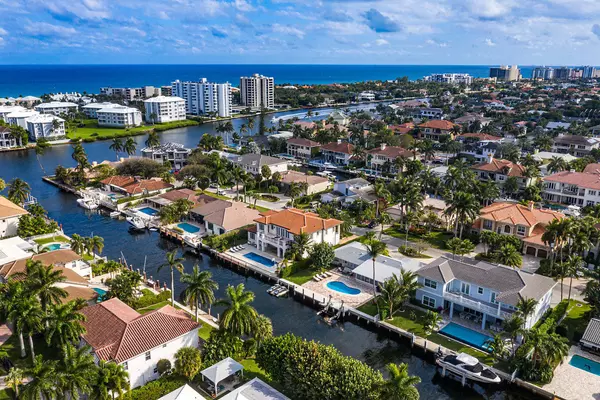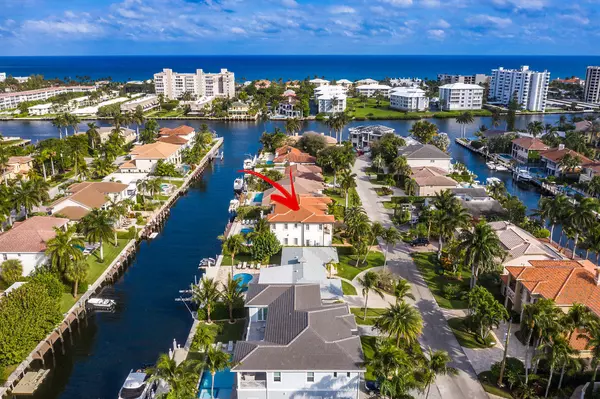Bought with Douglas Elliman
$2,800,000
$2,999,000
6.6%For more information regarding the value of a property, please contact us for a free consultation.
5 Beds
5.1 Baths
4,309 SqFt
SOLD DATE : 09/03/2020
Key Details
Sold Price $2,800,000
Property Type Single Family Home
Sub Type Single Family Detached
Listing Status Sold
Purchase Type For Sale
Square Footage 4,309 sqft
Price per Sqft $649
Subdivision Tropic Isle
MLS Listing ID RX-10596668
Sold Date 09/03/20
Bedrooms 5
Full Baths 5
Half Baths 1
Construction Status Resale
HOA Y/N No
Year Built 2016
Annual Tax Amount $34,959
Tax Year 2019
Lot Size 9,720 Sqft
Property Description
Magnificent Five Bedroom Deepwater Estate Custom Built to Perfection in 2016 w/ the highest grade materials & finishes. A Chicago Brick driveway, Three Bay Garage, Fountain and Impressive Landscaping Design featuring two large Canary Date Palms sets the Exterior Front Stage for this Extraordinary Residence. Inviting Custom Mahogany front doors lead to an Open Floor Plan presenting Formal Living and Dining Spaces, a Gas Fireplace, a Wet Bar w/ Wine Cooler for Ultimate Entertaining, as well as Carrera Marble counters & center Island in the Kitchen featuring top-of-the-line appliances. The Exquisite Large Master Suite includes a grandiose, custom walk-in closet and beautifully designed marble bathroom w/ dual sinks, water closet, w/ separate soaking tub and shower. See Addendum for more info!
Location
State FL
County Palm Beach
Community Tropic Isle
Area 4230
Zoning R-1-AA
Rooms
Other Rooms Attic, Cabana Bath, Den/Office, Family, Laundry-Inside, Laundry-Util/Closet
Master Bath Dual Sinks, Mstr Bdrm - Sitting, Mstr Bdrm - Upstairs, Separate Shower, Separate Tub
Interior
Interior Features Bar, Built-in Shelves, Closet Cabinets, Ctdrl/Vault Ceilings, Decorative Fireplace, Entry Lvl Lvng Area, Fireplace(s), French Door, Kitchen Island, Laundry Tub, Pantry, Pull Down Stairs, Split Bedroom, Volume Ceiling, Walk-in Closet, Wet Bar
Heating Central, Electric
Cooling Central, Electric
Flooring Marble, Wood Floor
Furnishings Furniture Negotiable,Unfurnished
Exterior
Exterior Feature Auto Sprinkler, Built-in Grill, Cabana, Covered Balcony, Custom Lighting, Deck, Open Balcony, Open Porch
Parking Features 2+ Spaces, Garage - Attached
Garage Spaces 3.0
Pool Heated, Inground, Salt Chlorination
Utilities Available Cable, Electric, Public Sewer, Public Water
Amenities Available None
Waterfront Description Canal Width 1 - 80,Interior Canal,Intracoastal,No Fixed Bridges,Ocean Access
Water Access Desc Electric Available,Private Dock,Up to 60 Ft Boat,Water Available
View Canal
Roof Type Concrete Tile,S-Tile
Exposure South
Private Pool Yes
Building
Lot Description < 1/4 Acre, East of US-1, Paved Road, Public Road
Story 2.00
Foundation CBS, Piling
Construction Status Resale
Schools
Middle Schools Boca Raton Community Middle School
High Schools Boca Raton Community High School
Others
Pets Allowed Yes
Senior Community No Hopa
Restrictions None
Security Features Security Sys-Owned
Acceptable Financing Cash, Conventional
Horse Property No
Membership Fee Required No
Listing Terms Cash, Conventional
Financing Cash,Conventional
Pets Allowed No Restrictions
Read Less Info
Want to know what your home might be worth? Contact us for a FREE valuation!

Our team is ready to help you sell your home for the highest possible price ASAP

Find out why customers are choosing LPT Realty to meet their real estate needs





