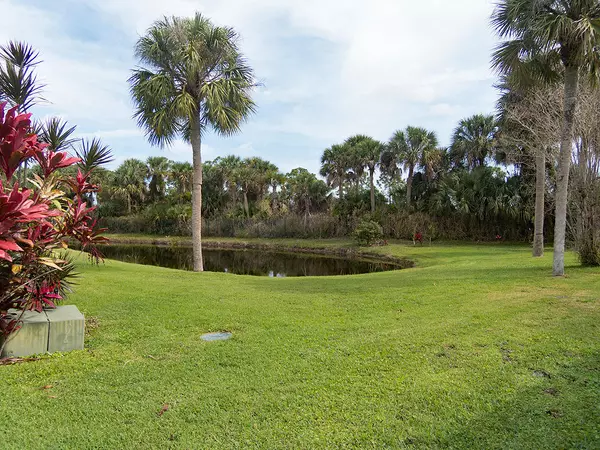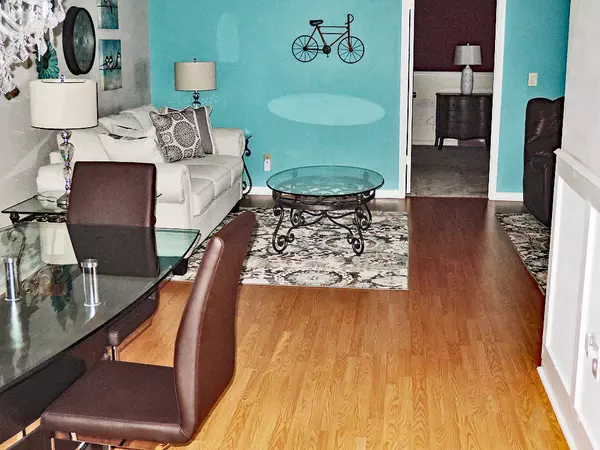Bought with OC Realty LLC
$125,000
$129,900
3.8%For more information regarding the value of a property, please contact us for a free consultation.
2 Beds
2 Baths
1,280 SqFt
SOLD DATE : 09/08/2020
Key Details
Sold Price $125,000
Property Type Condo
Sub Type Condo/Coop
Listing Status Sold
Purchase Type For Sale
Square Footage 1,280 sqft
Price per Sqft $97
Subdivision High Point Of Fort Pierce Condominium Section 3
MLS Listing ID RX-10617395
Sold Date 09/08/20
Style Quad,Ranch,Traditional,Villa
Bedrooms 2
Full Baths 2
Construction Status Resale
HOA Fees $305/mo
HOA Y/N Yes
Min Days of Lease 90
Year Built 1981
Annual Tax Amount $1,892
Tax Year 2019
Property Description
Just what you have been looking for!!! A beautifully remodeled corner condo in section 3. Sellers installed wains coating on the dining area walls & all interior walls have been repainted in designer hues. Kitchen cabinets repainted + quartz counters installed for a modern look. New glass top Range, Refrigerator, Dishwasher, washer/dryer all newer. Solar Tube in the dining area allows for more natural light to flow into the condo. Laminate flooring throughout + new carpeting in master. Enter the master bath thru new barn doors + wood cabinet & granite counter top vanity. Shower tile changed, guest bath w/newer commode, New window treatments & ceiling fans throughout. FL RM Windows changed + view of the Savannahs Preserve canal/pond. All Furnishings in condo negotiable with the sellers!!
Location
State FL
County St. Lucie
Community High Point
Area 7100
Zoning Residential
Rooms
Other Rooms Family, Florida, Laundry-Inside, Laundry-Util/Closet
Master Bath Mstr Bdrm - Ground, Separate Shower
Interior
Interior Features Entry Lvl Lvng Area, Foyer, Pull Down Stairs, Sky Light(s), Split Bedroom, Walk-in Closet
Heating Central, Electric
Cooling Ceiling Fan, Central, Humidistat
Flooring Carpet, Ceramic Tile, Laminate
Furnishings Furniture Negotiable
Exterior
Exterior Feature Awnings
Parking Features Assigned, Guest, Vehicle Restrictions
Community Features Deed Restrictions, Sold As-Is, Gated Community
Utilities Available Cable, Electric, Public Sewer, Public Water, Underground
Amenities Available Bike - Jog, Billiards, Bocce Ball, Business Center, Clubhouse, Courtesy Bus, Internet Included, Manager on Site, Pickleball, Picnic Area, Pool, Shuffleboard, Tennis
Waterfront Description Canal Width 1 - 80,Pond
View Canal, Pond
Roof Type Comp Shingle,Fiberglass,Wood Truss/Raft
Present Use Deed Restrictions,Sold As-Is
Exposure South
Private Pool No
Building
Lot Description East of US-1, Paved Road, Private Road
Story 1.00
Unit Features Corner
Foundation Block, CBS, Concrete
Unit Floor 1
Construction Status Resale
Others
Pets Allowed Restricted
HOA Fee Include Cable,Common R.E. Tax,Insurance-Bldg,Lawn Care,Maintenance-Exterior,Pool Service,Recrtnal Facility,Reserve Funds,Roof Maintenance,Security,Sewer,Trash Removal,Water
Senior Community Verified
Restrictions Buyer Approval,Commercial Vehicles Prohibited,Interview Required,Lease OK w/Restrict,No Lease First 2 Years,Tenant Approval
Security Features Gate - Manned,TV Camera
Acceptable Financing Cash, Conventional
Horse Property No
Membership Fee Required No
Listing Terms Cash, Conventional
Financing Cash,Conventional
Pets Allowed No Dogs, Up to 2 Pets
Read Less Info
Want to know what your home might be worth? Contact us for a FREE valuation!

Our team is ready to help you sell your home for the highest possible price ASAP
Find out why customers are choosing LPT Realty to meet their real estate needs





