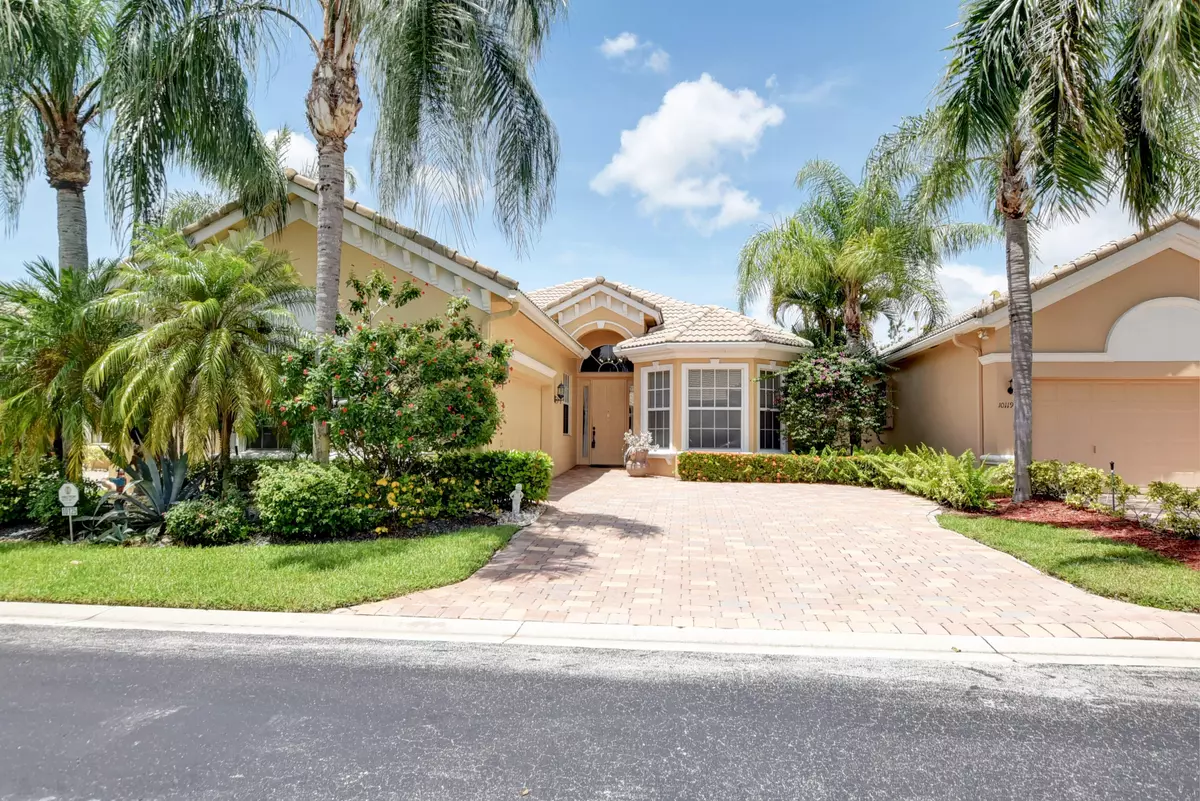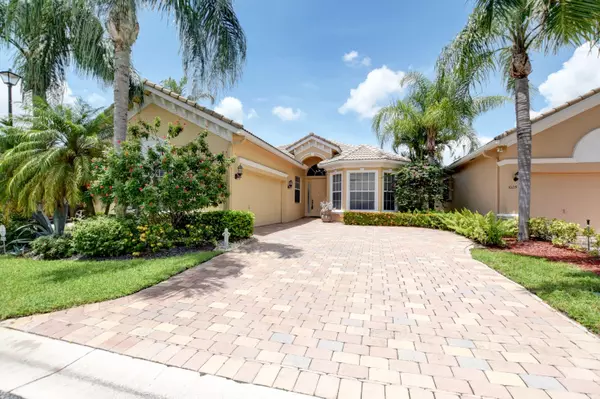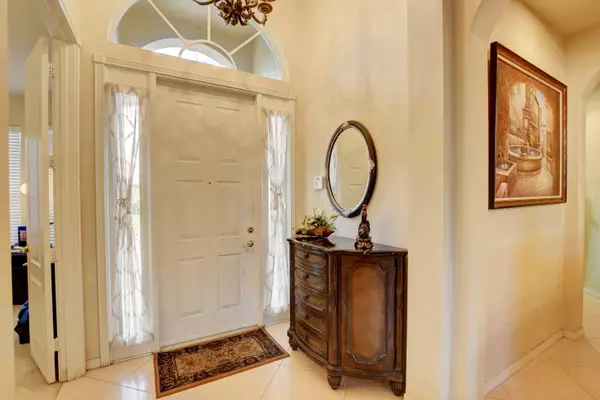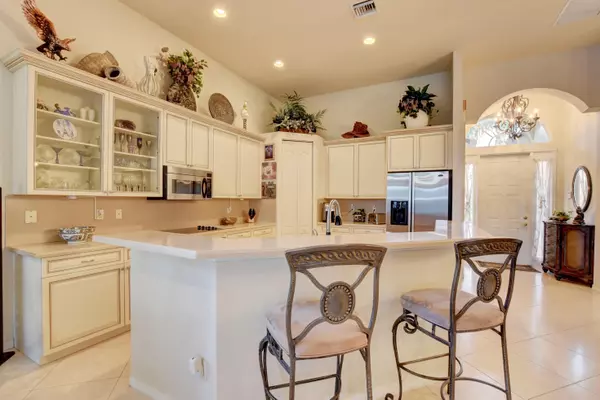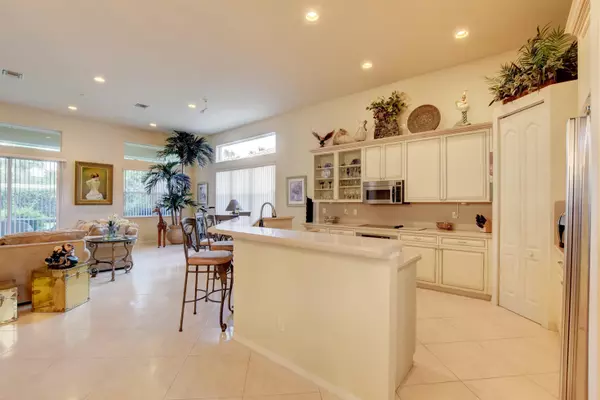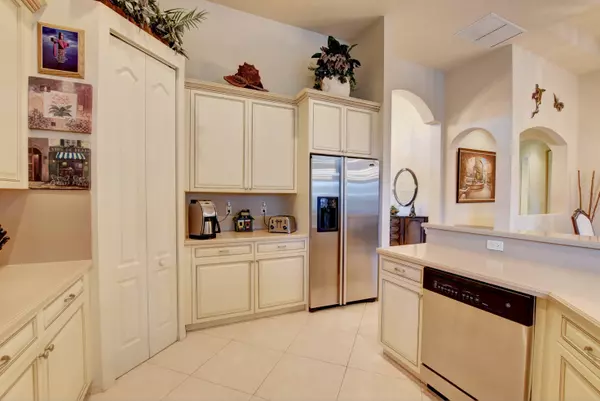Bought with Exit Realty Premier Elite
$315,000
$314,900
For more information regarding the value of a property, please contact us for a free consultation.
3 Beds
2 Baths
2,050 SqFt
SOLD DATE : 10/15/2020
Key Details
Sold Price $315,000
Property Type Single Family Home
Sub Type Single Family Detached
Listing Status Sold
Purchase Type For Sale
Square Footage 2,050 sqft
Price per Sqft $153
Subdivision Mizner Falls
MLS Listing ID RX-10552502
Sold Date 10/15/20
Bedrooms 3
Full Baths 2
Construction Status Resale
HOA Fees $533/mo
HOA Y/N Yes
Abv Grd Liv Area 14
Year Built 2002
Annual Tax Amount $3,193
Tax Year 2018
Lot Size 5,510 Sqft
Property Description
Stunning Catania Model boasts a large Great room & a Beautiful Gourmet Kitchen offering 42'' cabinets with glass doors, Quartz counter tops w/full backsplash, water purifier system throughout, stainless steel GE appliance package W/built-in glass top stove. Endless upgrades include soring high ceilings, newer A/C system approx. 4 yrs, newer hot water heater approx. 2 yrs, designer fixtures & window treatments throughout, wood doors, natural gas hot water heater & gas dryer, split floor plan & so much more! Large owners suite w/custom entry wall mural, large walk in closet/s, huge master bath w/walk in shower, dual sinks, roman tub. Bath two upgraded to walk in shower. Back patio is covered & screened. Home equipped with builder hurricane shutters. HOA fees include rich Comcast Package.
Location
State FL
County Palm Beach
Community Mizner Falls
Area 4610
Zoning PUD
Rooms
Other Rooms Den/Office, Laundry-Inside, Storage
Master Bath Dual Sinks, Mstr Bdrm - Ground, Mstr Bdrm - Sitting, Separate Shower, Separate Tub
Interior
Interior Features Closet Cabinets, Foyer, French Door, Volume Ceiling, Walk-in Closet
Heating Central
Cooling Central, Electric, Gas
Flooring Carpet, Tile
Furnishings Furniture Negotiable,Unfurnished
Exterior
Exterior Feature Auto Sprinkler, Covered Patio, Screened Patio, Shutters
Parking Features 2+ Spaces, Driveway, Garage - Attached, Street
Garage Spaces 2.0
Community Features Sold As-Is
Utilities Available Cable, Gas Natural, Public Water, Underground
Amenities Available Bike - Jog, Billiards, Bocce Ball, Clubhouse, Community Room, Fitness Center, Game Room, Internet Included, Library, Manager on Site, Pickleball, Pool, Shuffleboard, Sidewalks, Spa-Hot Tub, Street Lights, Tennis
Waterfront Description None
View Garden
Roof Type Barrel
Present Use Sold As-Is
Exposure East
Private Pool No
Building
Lot Description < 1/4 Acre
Story 1.00
Foundation CBS
Construction Status Resale
Others
Pets Allowed Restricted
HOA Fee Include 533.34
Senior Community Verified
Restrictions Buyer Approval,Commercial Vehicles Prohibited,Interview Required,No Lease 1st Year,No Truck/RV
Security Features Burglar Alarm,Gate - Manned
Acceptable Financing Cash, Conventional
Membership Fee Required No
Listing Terms Cash, Conventional
Financing Cash,Conventional
Pets Allowed < 20 lb Pet, Up to 2 Pets
Read Less Info
Want to know what your home might be worth? Contact us for a FREE valuation!

Our team is ready to help you sell your home for the highest possible price ASAP

Find out why customers are choosing LPT Realty to meet their real estate needs
