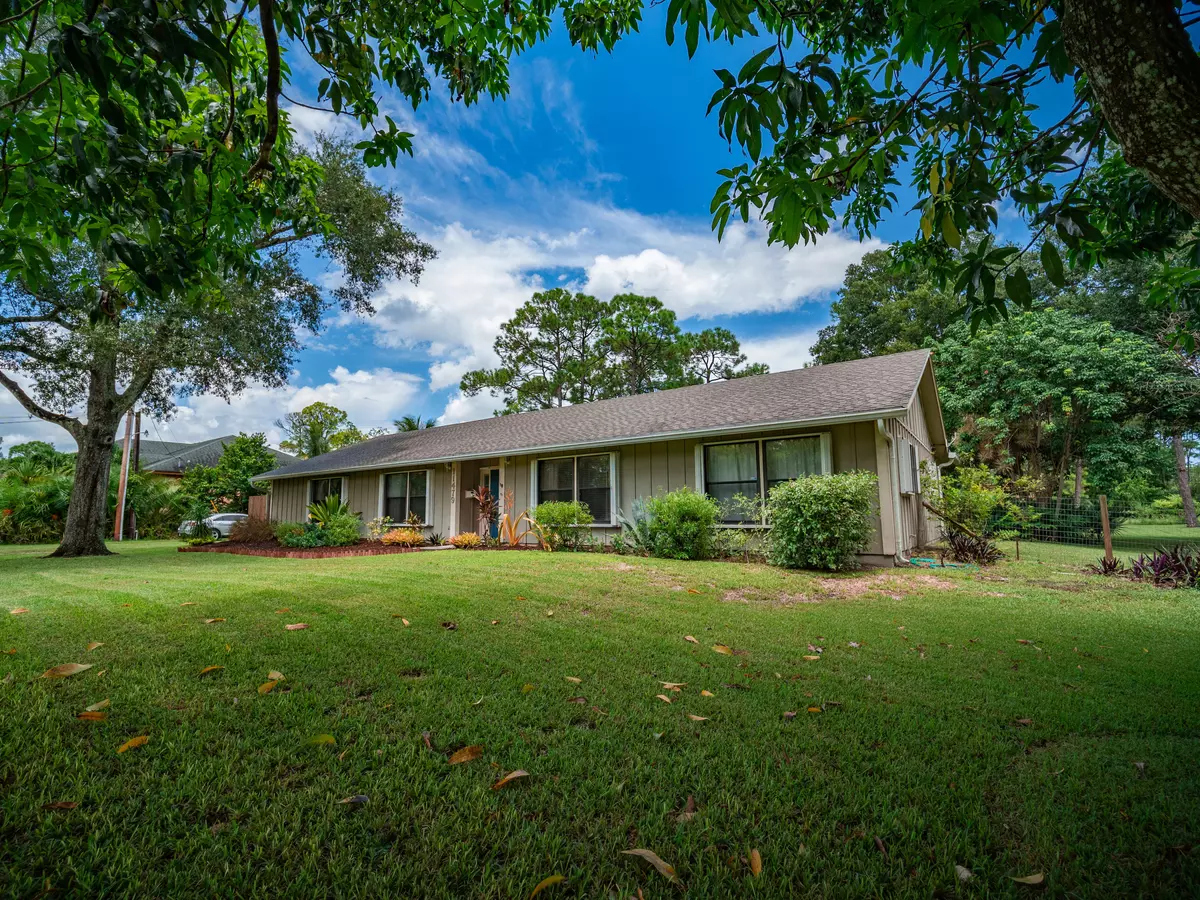Bought with Keller Williams Realty Jupiter
$460,000
$469,000
1.9%For more information regarding the value of a property, please contact us for a free consultation.
3 Beds
2 Baths
2,089 SqFt
SOLD DATE : 10/20/2020
Key Details
Sold Price $460,000
Property Type Single Family Home
Sub Type Single Family Detached
Listing Status Sold
Purchase Type For Sale
Square Footage 2,089 sqft
Price per Sqft $220
Subdivision Acreage
MLS Listing ID RX-10648221
Sold Date 10/20/20
Style Ranch
Bedrooms 3
Full Baths 2
Construction Status Resale
HOA Y/N No
Year Built 1980
Annual Tax Amount $3,200
Tax Year 2019
Property Description
Open concept pool home on a paved road that has been completely renovated throughout. Brand new roof 2018 and flat roof over patio 2019. This home has ceramic wood tile throughout. Kitchen has exotic granite counter tops. Crownmolding in every room with 3 wood barn doors. Real wood burning fireplace with custom vinyl upholstered seating area in front. Every room has a walk in closet. Large indoor laundry room. 3.5 car garage. Self flushing water system with peroxide and reverse osmosis drinking water. Back patio has custom moveable outdoor bar for entertaining with exotic granite countertop. Screened in patio with pool and hot tub. Backyard has a large treehouse and is filled with 100 year old oak trees that provide ample shade. Fruit producing mango and papaya trees. 1.25 acres and NO HOA
Location
State FL
County Palm Beach
Area 5540
Zoning Palm Beach
Rooms
Other Rooms Attic, Cabana Bath, Den/Office, Laundry-Inside
Master Bath Combo Tub/Shower, Separate Shower
Interior
Interior Features Bar, Built-in Shelves, Fireplace(s), French Door, Kitchen Island, Pantry, Volume Ceiling, Walk-in Closet
Heating Central
Cooling Ceiling Fan, Electric
Flooring Ceramic Tile
Furnishings Furniture Negotiable
Exterior
Exterior Feature Covered Patio, Custom Lighting, Fence, Fruit Tree(s), Screen Porch, Shutters
Parking Features 2+ Spaces, Driveway, Garage - Attached, Golf Cart
Garage Spaces 3.5
Utilities Available Septic, Well Water
Amenities Available Horses Permitted
Waterfront Description None
Roof Type Comp Shingle
Exposure South
Private Pool Yes
Building
Lot Description 1 to < 2 Acres
Story 1.00
Foundation Frame
Construction Status Resale
Others
Pets Allowed Yes
Senior Community No Hopa
Restrictions Buyer Approval
Security Features Security Sys-Owned
Acceptable Financing Cash, Conventional
Horse Property No
Membership Fee Required No
Listing Terms Cash, Conventional
Financing Cash,Conventional
Pets Allowed No Restrictions
Read Less Info
Want to know what your home might be worth? Contact us for a FREE valuation!

Our team is ready to help you sell your home for the highest possible price ASAP

Find out why customers are choosing LPT Realty to meet their real estate needs





