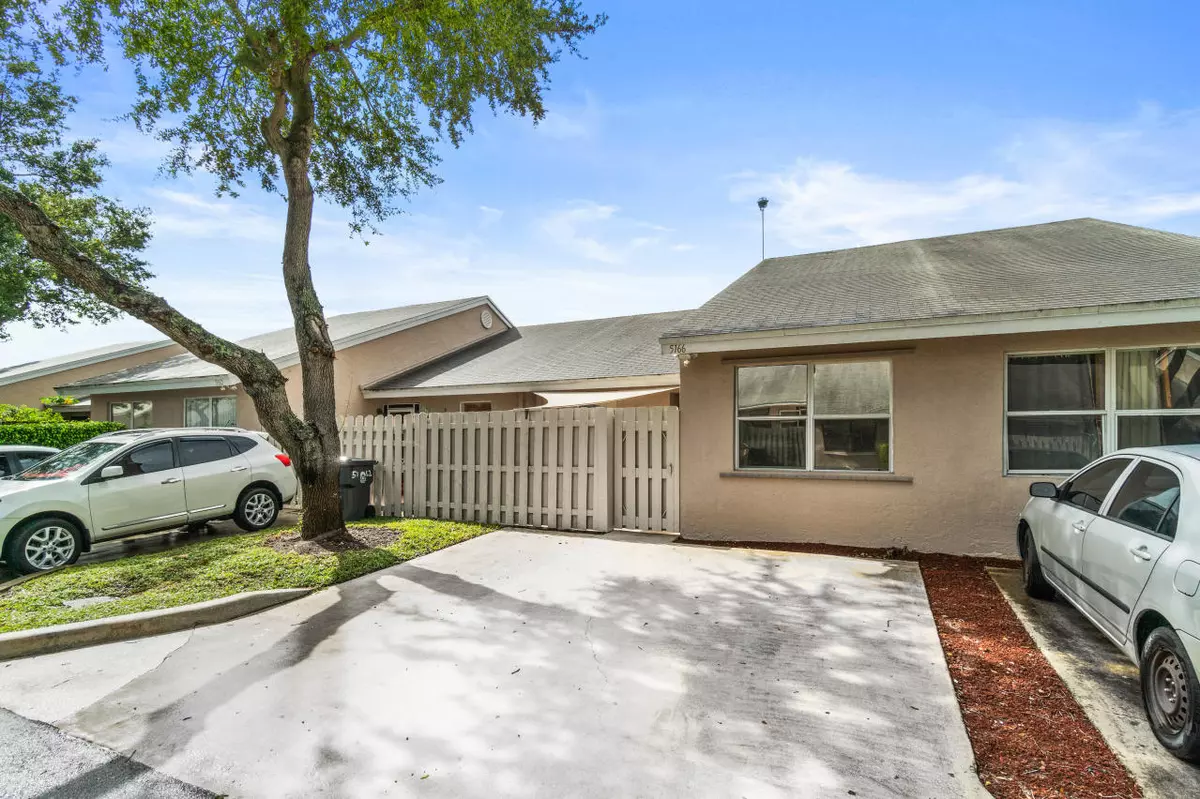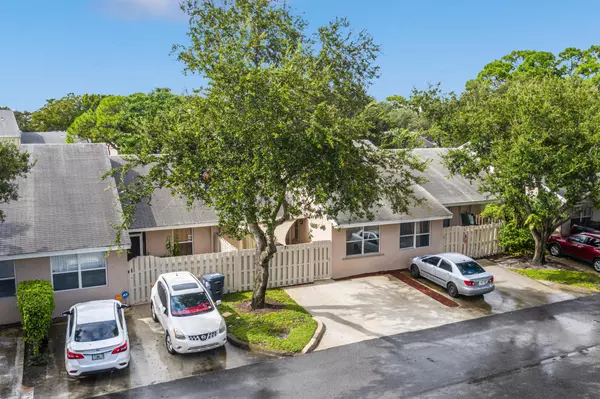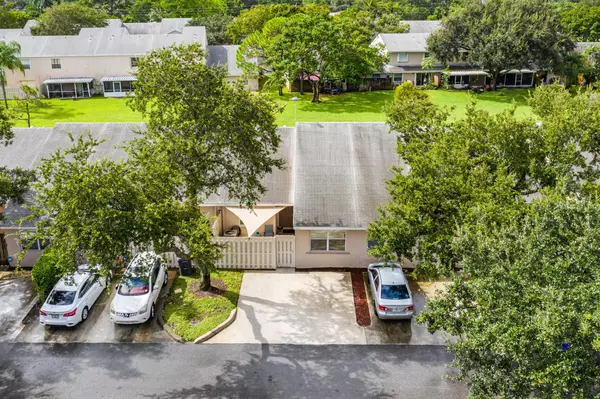Bought with Keller Williams Business Brokerage LLC
$185,000
$184,900
0.1%For more information regarding the value of a property, please contact us for a free consultation.
3 Beds
2 Baths
1,069 SqFt
SOLD DATE : 11/10/2020
Key Details
Sold Price $185,000
Property Type Townhouse
Sub Type Townhouse
Listing Status Sold
Purchase Type For Sale
Square Footage 1,069 sqft
Price per Sqft $173
Subdivision Pine Glen At Abbey Park 1
MLS Listing ID RX-10656090
Sold Date 11/10/20
Style < 4 Floors,Patio Home,Townhouse,Traditional
Bedrooms 3
Full Baths 2
Construction Status Resale
HOA Fees $175/mo
HOA Y/N Yes
Abv Grd Liv Area 22
Year Built 1994
Annual Tax Amount $2,051
Tax Year 2020
Lot Size 1,732 Sqft
Property Description
YOU WONT WANT TO MISS THIS OPPORTUNITY!!! BEAUTIFUL UPDATED 3/2 VILLA STYLED TOWNHOME. GRANITE COUNTERS, BEAUTIFUL MATCHING BACKSPLASH, SS APPLIANCES WITH NEW DISHWASHER AND WASH/DRYER. BEAUTIFUL OPEN LIVING AND DINNING SPACE WITH A SPLIT FLOOR PLAN. ENJOY THE VERY SPACIOUS FENCED IN BACK PORCH WITH SUN COVERING INCLUDING A GENERATOR HOOKUP! UPDATED BATHROOMS WITH MASTER BATH JUST UPDATED! COME TAKE A LOOK AROUND AND FALL IN LOVE
Location
State FL
County Palm Beach
Area 5510
Zoning RM
Rooms
Other Rooms Attic, Family, Laundry-Inside, Laundry-Util/Closet, Storage
Master Bath Combo Tub/Shower, Mstr Bdrm - Ground, Separate Shower, Separate Tub
Interior
Interior Features Entry Lvl Lvng Area, Pull Down Stairs, Split Bedroom, Walk-in Closet
Heating Central
Cooling Ceiling Fan, Central
Flooring Tile
Furnishings Unfurnished
Exterior
Exterior Feature Fence, Open Patio, Open Porch, Shutters
Parking Features 2+ Spaces, Driveway, Open, Slab Strip
Community Features Sold As-Is
Utilities Available Cable, Electric, Public Sewer, Public Water
Amenities Available Pool, Street Lights, Tennis
Waterfront Description None
View Garden
Roof Type Comp Shingle
Present Use Sold As-Is
Exposure North
Private Pool No
Building
Lot Description < 1/4 Acre, Public Road
Story 1.00
Foundation Block, CBS, Concrete
Construction Status Resale
Schools
Elementary Schools Forest Hill Elementary School
Middle Schools L C Swain Middle School
High Schools John I. Leonard High School
Others
Pets Allowed Restricted
HOA Fee Include 175.00
Senior Community No Hopa
Restrictions Buyer Approval
Acceptable Financing Cash, Conventional, FHA
Membership Fee Required No
Listing Terms Cash, Conventional, FHA
Financing Cash,Conventional,FHA
Read Less Info
Want to know what your home might be worth? Contact us for a FREE valuation!

Our team is ready to help you sell your home for the highest possible price ASAP

Find out why customers are choosing LPT Realty to meet their real estate needs





