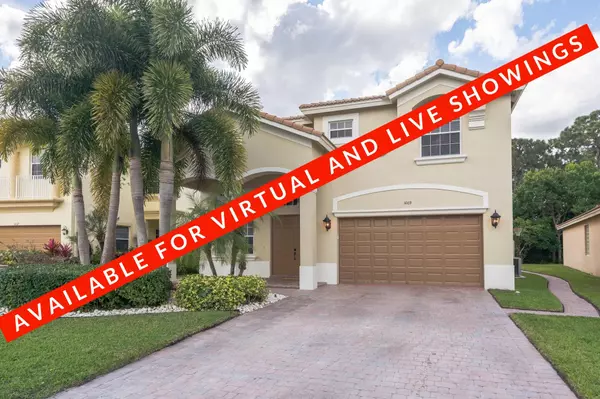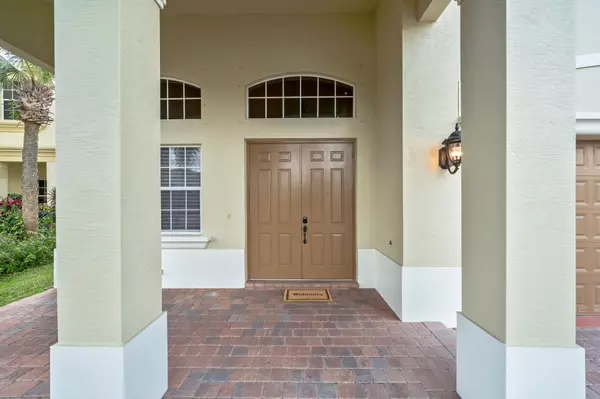Bought with Pinnacle Real Estate Group
$438,000
$445,000
1.6%For more information regarding the value of a property, please contact us for a free consultation.
4 Beds
2.1 Baths
2,745 SqFt
SOLD DATE : 11/19/2020
Key Details
Sold Price $438,000
Property Type Single Family Home
Sub Type Single Family Detached
Listing Status Sold
Purchase Type For Sale
Square Footage 2,745 sqft
Price per Sqft $159
Subdivision River Marina- Gated, Family Friendly, Day Dock Boat Ramp, Clubouse, Pool, Exercise Room, Playground.
MLS Listing ID RX-10612529
Sold Date 11/19/20
Style < 4 Floors,Mediterranean
Bedrooms 4
Full Baths 2
Half Baths 1
Construction Status Resale
HOA Fees $122/mo
HOA Y/N Yes
Abv Grd Liv Area 12
Year Built 2006
Annual Tax Amount $3,267
Tax Year 2019
Property Description
Stunning home in the family friendly community of River Marina. 4 bedroom, 2.5 bath home w/ master suite on 1st level, 3 bedrooms & loft up. Open, airy w/ designer finishes throughout. This 2700+ sq ft home has formal living/dining rooms, family room & adjoining granite & stainless eat-in kitchen w/snack bar overlooks your private oasis. Open pool/spa & covered patio in preserve setting for your family gatherings, entertaining, quiet dinners, cup of coffee or evening cocktail. Mow- free rear yard has artificial turf. Whole house 22K generator, 500 gal propane tank, new AC upstair, new water heater, new pool pump are just a few of the updates/upgrades. Meticulously maintained by the original owner. Easy freeway access for commuters, close to shopping, dining, beaches, Martin Schools.
Location
State FL
County Martin
Area 12 - Stuart - Southwest
Zoning PUD
Rooms
Other Rooms Family, Laundry-Inside
Master Bath Spa Tub & Shower, Mstr Bdrm - Ground, Dual Sinks
Interior
Interior Features Pull Down Stairs, Laundry Tub, Roman Tub, Built-in Shelves, Volume Ceiling, Walk-in Closet
Heating Central, Electric
Cooling Electric, Central
Flooring Carpet, Tile
Furnishings Unfurnished
Exterior
Exterior Feature Fence, Covered Patio, Shutters, Well Sprinkler, Auto Sprinkler, Covered Balcony
Parking Features Garage - Attached, Driveway
Garage Spaces 2.0
Pool Inground, Heated
Community Features Survey
Utilities Available Electric, Public Sewer, Cable, Public Water, Well Water
Amenities Available Pool, Community Room, Fitness Center, Basketball, Clubhouse
Waterfront Description None
Water Access Desc Ramp
View Other
Roof Type Barrel
Present Use Survey
Exposure West
Private Pool Yes
Building
Lot Description < 1/4 Acre, West of US-1, Private Road
Story 2.00
Foundation CBS
Construction Status Resale
Schools
Elementary Schools Crystal Lake Elementary School
Middle Schools Dr. David L. Anderson Middle School
High Schools South Fork High School
Others
Pets Allowed Restricted
HOA Fee Include 122.00
Senior Community No Hopa
Restrictions Buyer Approval,Commercial Vehicles Prohibited
Security Features Gate - Unmanned,Burglar Alarm,Motion Detector
Acceptable Financing Cash, VA, Conventional
Membership Fee Required No
Listing Terms Cash, VA, Conventional
Financing Cash,VA,Conventional
Pets Allowed Up to 3 Pets
Read Less Info
Want to know what your home might be worth? Contact us for a FREE valuation!

Our team is ready to help you sell your home for the highest possible price ASAP

Find out why customers are choosing LPT Realty to meet their real estate needs





