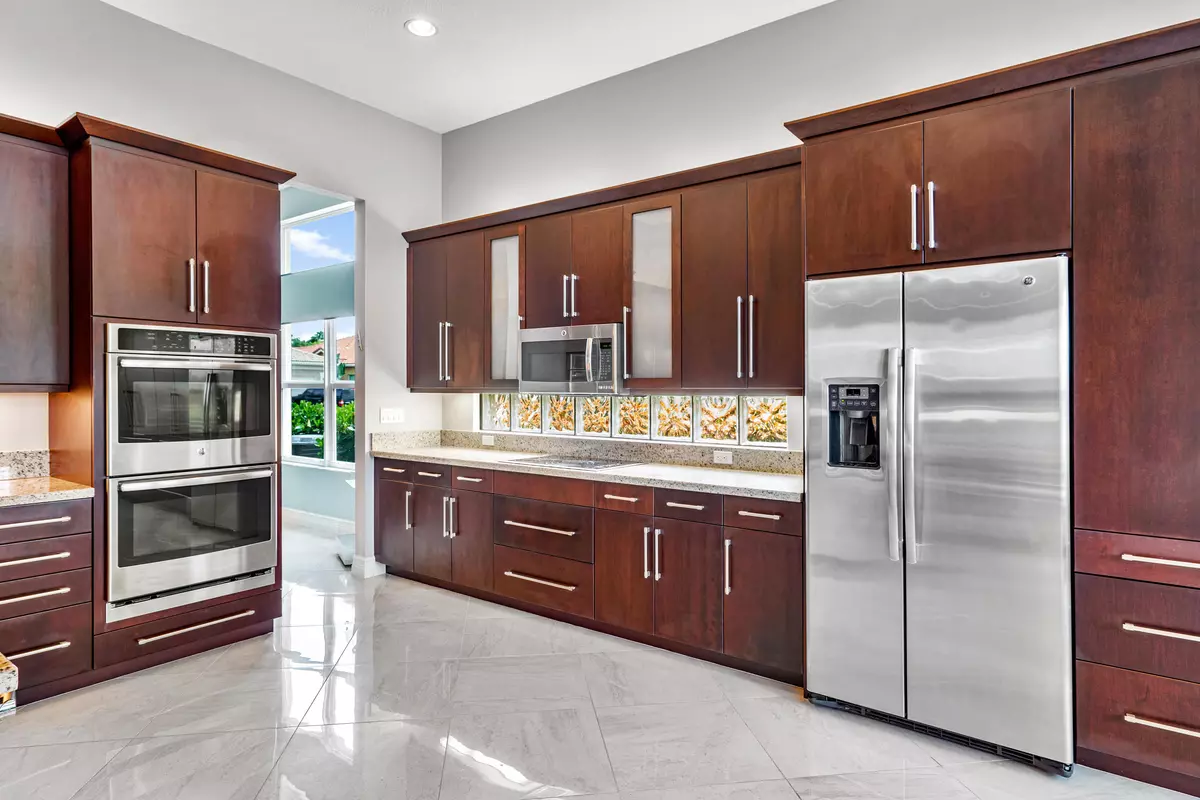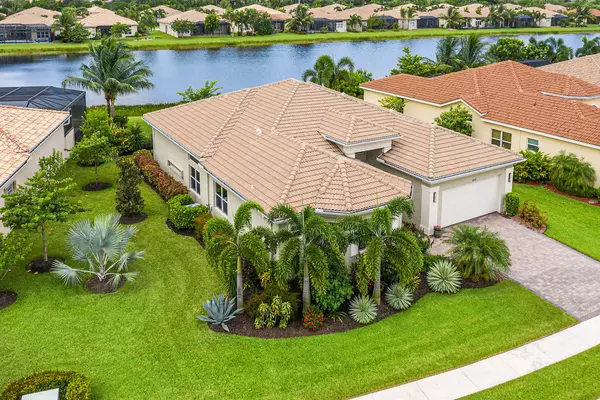Bought with Re/Max Direct
$660,000
$679,900
2.9%For more information regarding the value of a property, please contact us for a free consultation.
2 Beds
3 Baths
2,513 SqFt
SOLD DATE : 12/31/2020
Key Details
Sold Price $660,000
Property Type Single Family Home
Sub Type Single Family Detached
Listing Status Sold
Purchase Type For Sale
Square Footage 2,513 sqft
Price per Sqft $262
Subdivision Valencia Cove
MLS Listing ID RX-10659200
Sold Date 12/31/20
Style Ranch
Bedrooms 2
Full Baths 3
Construction Status Resale
HOA Fees $582/mo
HOA Y/N Yes
Abv Grd Liv Area 15
Min Days of Lease 270
Year Built 2014
Annual Tax Amount $8,477
Tax Year 2020
Lot Size 10,378 Sqft
Property Description
THIS BREATHTAKING HOME W/ 2 MASTER SUITES + DEN/3RD BR WILL TOTALLY KNOCK YOUR SOCKS OFF! SHOWS LIKE AN ELEGANT MODEL. SET ON ONE OF THE COMMUNITIES NICEST LOTS. THE PROPERTY IS WIDER & DEEPER THAN AVERAGE W/SOUTHERN EXPOSURE OVERLOOKING AN EXPANSIVE LAKEVIEW. THE EXTENSIVE LANDSCAPING IS BEAUTIFUL THRU- OUT & ADDS TO THE VIEW FROM EVERY WINDOW. VERY PRIVATE & WELL SET BACK FROM OTHER HOMES. THIS HOMEOWNER HAS THOUGHT OF EVERY DETAIL. ALL TILE WORK , INCLUDING THE BATHS, HAS BEEN METICULOUSLY CHOSEN AND INSTALLED BY PADRON, NOT THE BUILDER. THE WINDOW TREATMENTS ARE UNIQUE & STATE OF THE ART HUNTER DOUGLAS. THE FANS & FIXTURES ARE RIGHT OUT OF A MAGAZINE. THE HIGH END GOURMET KITCHEN FEATURES A DOUBLE WALL OVEN & COOKTOP W/ A SHOWCASE WINDOW. THE GARAGE HAS BEEN EXTENDED. BEAUTIFUL GARDENS
Location
State FL
County Palm Beach
Community Valencia Cove
Area 4720
Zoning res
Rooms
Other Rooms Den/Office, Great
Master Bath 2 Master Suites, Dual Sinks, Mstr Bdrm - Ground, Separate Shower, Separate Tub
Interior
Interior Features Foyer, Laundry Tub, Pantry, Roman Tub, Split Bedroom, Volume Ceiling, Walk-in Closet
Heating Central, Electric
Cooling Central, Electric
Flooring Tile
Furnishings Unfurnished
Exterior
Exterior Feature Auto Sprinkler, Covered Patio, Lake/Canal Sprinkler, Open Patio, Room for Pool, Screened Patio, Shutters, Zoned Sprinkler
Parking Features Driveway, Garage - Attached
Garage Spaces 2.0
Utilities Available Cable, Public Sewer, Public Water
Amenities Available Basketball, Billiards, Cafe/Restaurant, Clubhouse, Community Room, Fitness Center, Game Room, Library, Manager on Site, Pickleball, Pool, Putting Green, Sauna, Shuffleboard, Sidewalks, Spa-Hot Tub, Tennis
Waterfront Description Lake
View Lake
Roof Type S-Tile
Exposure North
Private Pool No
Building
Lot Description < 1/4 Acre
Story 1.00
Foundation CBS
Construction Status Resale
Others
Pets Allowed Yes
HOA Fee Include 582.33
Senior Community Verified
Restrictions Buyer Approval,Lease OK w/Restrict
Security Features Burglar Alarm,Gate - Manned,Security Sys-Owned
Acceptable Financing Cash, Conventional
Membership Fee Required No
Listing Terms Cash, Conventional
Financing Cash,Conventional
Read Less Info
Want to know what your home might be worth? Contact us for a FREE valuation!

Our team is ready to help you sell your home for the highest possible price ASAP

Find out why customers are choosing LPT Realty to meet their real estate needs





