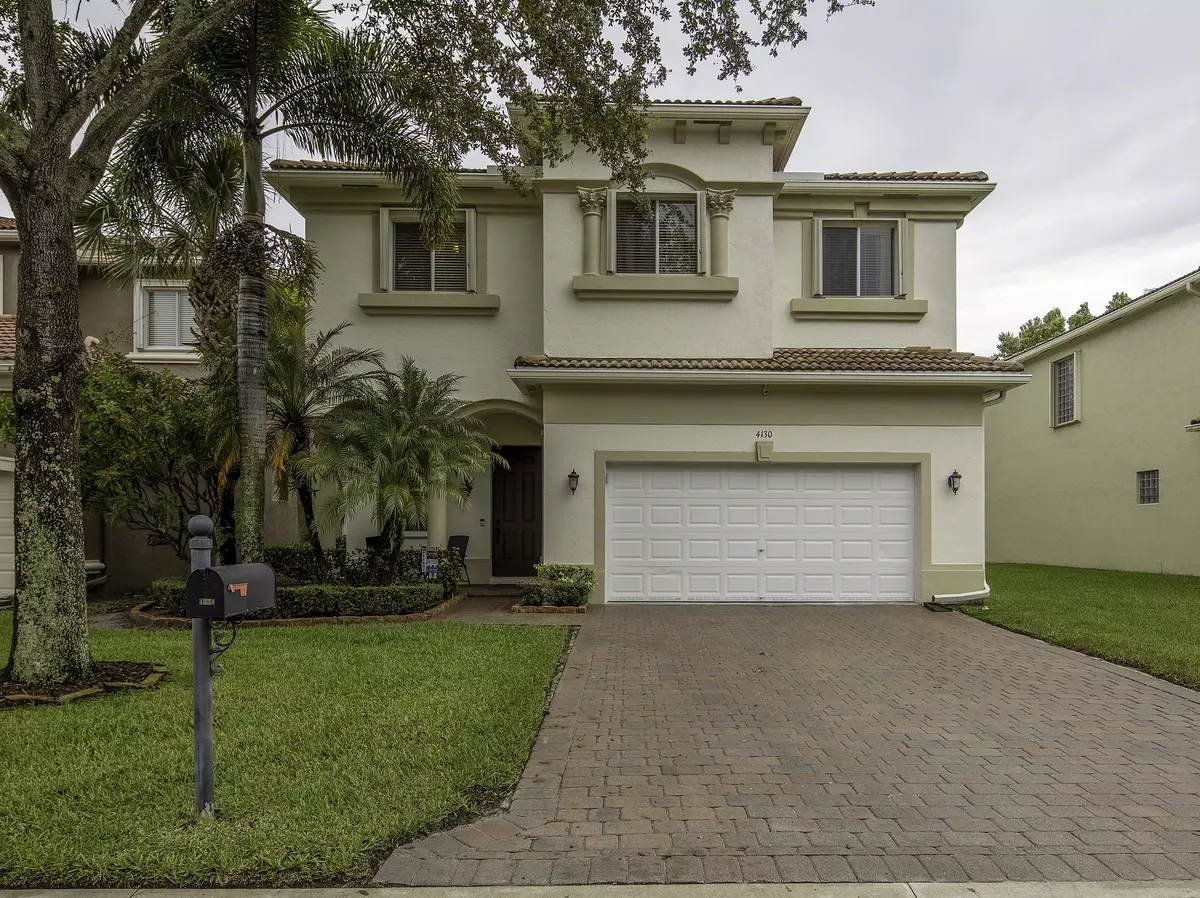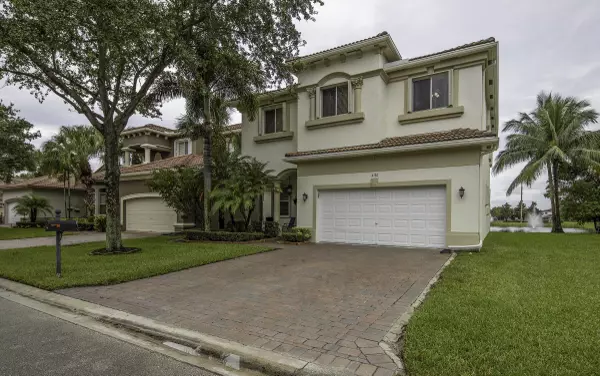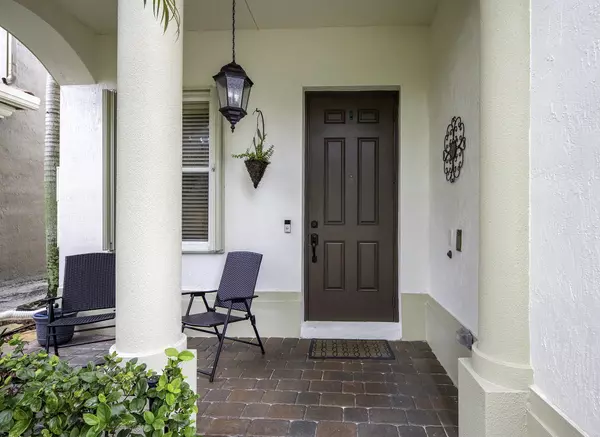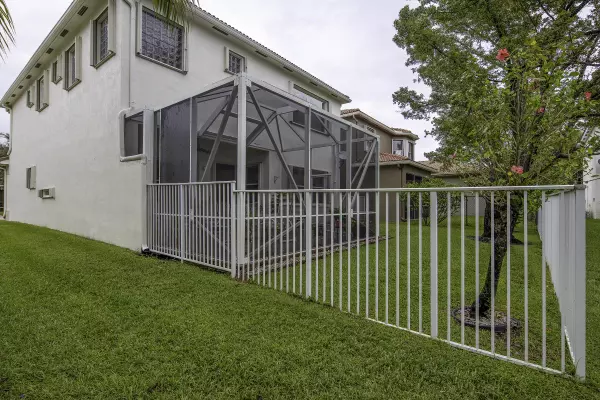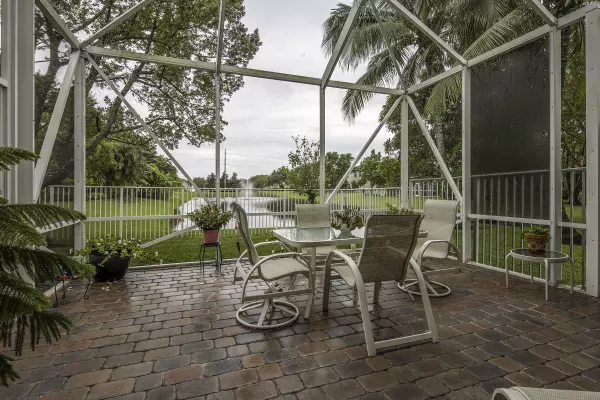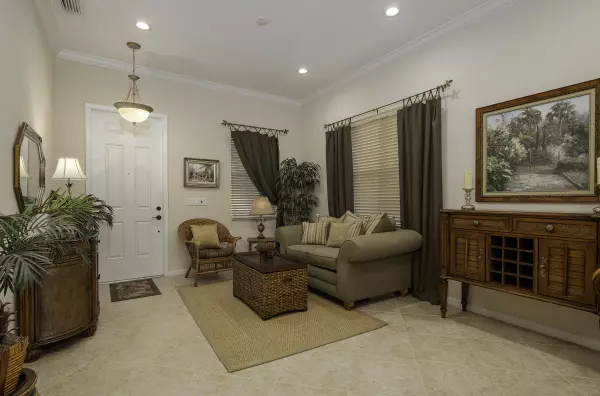Bought with Coldwell Banker-Boynton Beach
$450,000
$450,000
For more information regarding the value of a property, please contact us for a free consultation.
5 Beds
3.1 Baths
3,119 SqFt
SOLD DATE : 11/09/2020
Key Details
Sold Price $450,000
Property Type Single Family Home
Sub Type Single Family Detached
Listing Status Sold
Purchase Type For Sale
Square Footage 3,119 sqft
Price per Sqft $144
Subdivision Palmyra
MLS Listing ID RX-10659918
Sold Date 11/09/20
Bedrooms 5
Full Baths 3
Half Baths 1
Construction Status Resale
HOA Fees $250/mo
HOA Y/N Yes
Abv Grd Liv Area 13
Year Built 2004
Annual Tax Amount $3,523
Tax Year 2020
Lot Size 4,755 Sqft
Property Description
Come check out this gorgeous 5 bedroom /3.5 bath custom designed Lake Front home in the highly desirable community of Palmyra! The Master Suite has his & hers walk in closets, his & her separate bathroom with a connecting shower that has upgraded Floating Glass shower doors. The minute you walk into this home your welcomed by an open & airy concept that is super light & bright with plenty of room for entertaining! Over 3,000 square feet of living space, large open Kitchen, Granite Countertops, Tumble stone backsplash, Stainless-Steel appliances, Lots of Cabinets & plenty of Counter space! Vaulted Ceilings, Custom surround sound, Central vac, Custom built in closets in every bedroom, 1st floor Laundry, 22x22 Screened in Patio & Accordion Shutters & so much more. Come fast, Won't last long.
Location
State FL
County Palm Beach
Community Palmyra
Area 4490
Zoning PUD
Rooms
Other Rooms Den/Office, Family, Great, Laundry-Util/Closet, Loft, Storage
Master Bath 2 Master Baths, Mstr Bdrm - Sitting, Mstr Bdrm - Upstairs, Separate Shower, Separate Tub, Spa Tub & Shower, Whirlpool Spa
Interior
Interior Features Bar, Built-in Shelves, Ctdrl/Vault Ceilings, Entry Lvl Lvng Area, French Door, Kitchen Island, Laundry Tub, Pantry, Pull Down Stairs, Roman Tub, Split Bedroom, Upstairs Living Area, Walk-in Closet
Heating Central
Cooling Central
Flooring Carpet, Ceramic Tile, Wood Floor
Furnishings Furniture Negotiable
Exterior
Exterior Feature Auto Sprinkler, Fence, Screened Patio, Shutters
Parking Features 2+ Spaces, Garage - Attached
Garage Spaces 2.0
Community Features Sold As-Is
Utilities Available Electric, Public Sewer, Public Water
Amenities Available Picnic Area, Playground, Sidewalks, Street Lights
Waterfront Description Lake
View Lake
Roof Type Barrel
Present Use Sold As-Is
Exposure North
Private Pool No
Building
Lot Description < 1/4 Acre
Story 2.00
Unit Features Multi-Level
Foundation CBS
Construction Status Resale
Schools
Elementary Schools Hidden Oaks Elementary School
Middle Schools Tradewinds Middle School
High Schools Santaluces Community High
Others
Pets Allowed Yes
HOA Fee Include 250.00
Senior Community No Hopa
Restrictions Buyer Approval,Interview Required,Lease OK w/Restrict,Maximum # Vehicles
Security Features Burglar Alarm,Gate - Unmanned,Security Sys-Owned
Acceptable Financing Cash, Conventional, FHA, VA
Membership Fee Required No
Listing Terms Cash, Conventional, FHA, VA
Financing Cash,Conventional,FHA,VA
Read Less Info
Want to know what your home might be worth? Contact us for a FREE valuation!

Our team is ready to help you sell your home for the highest possible price ASAP

Find out why customers are choosing LPT Realty to meet their real estate needs
