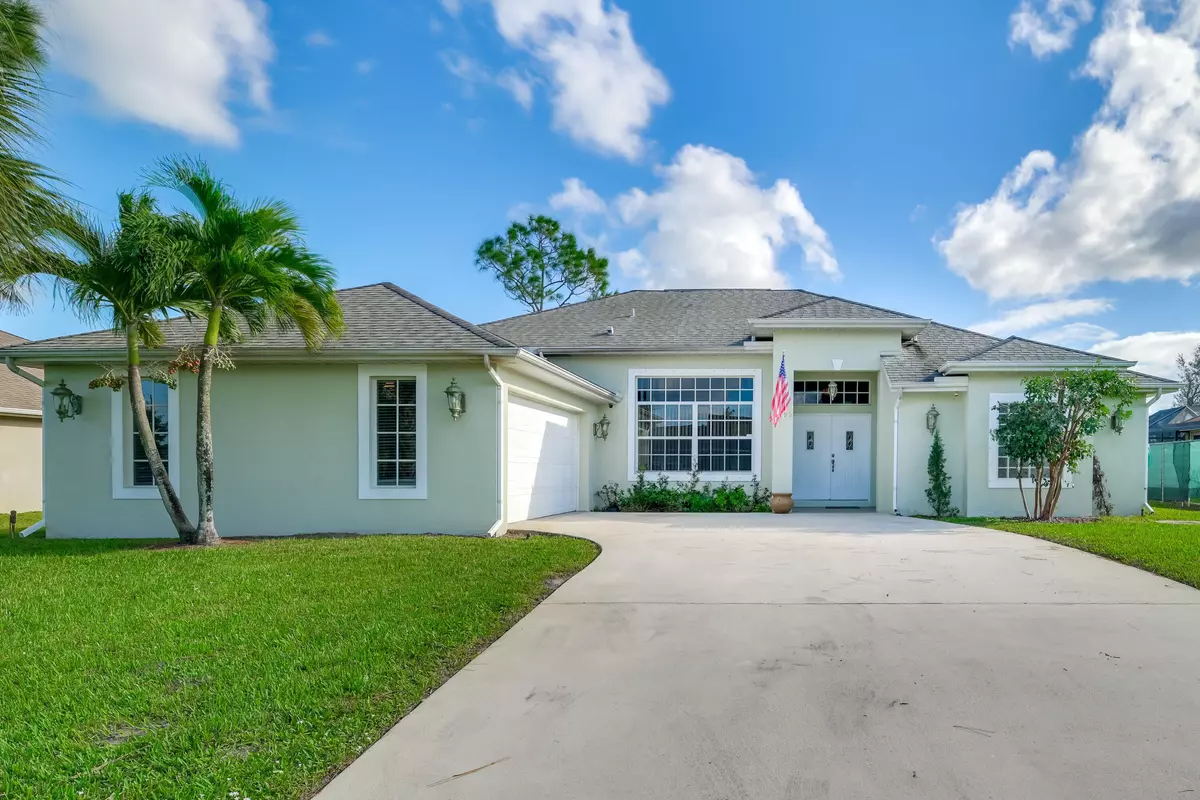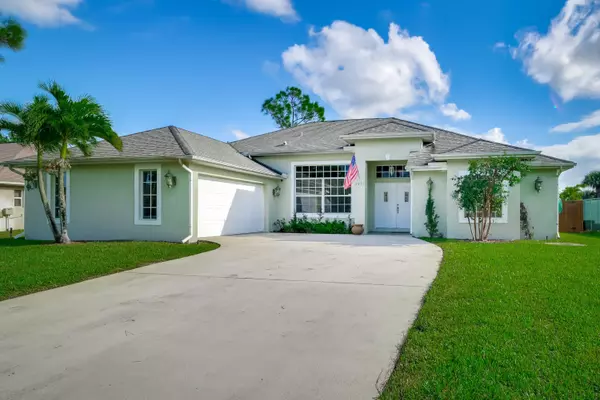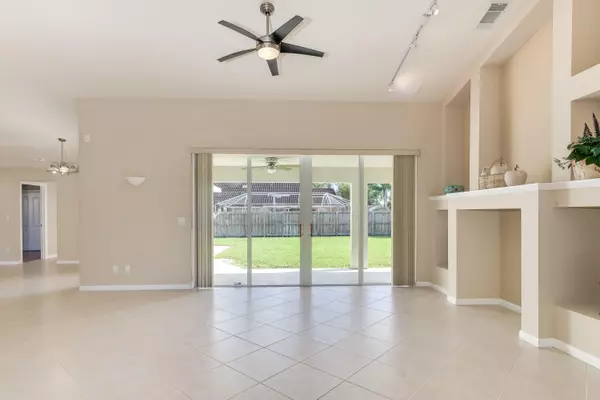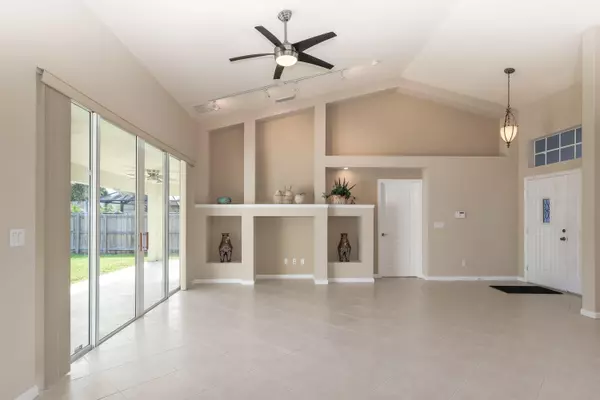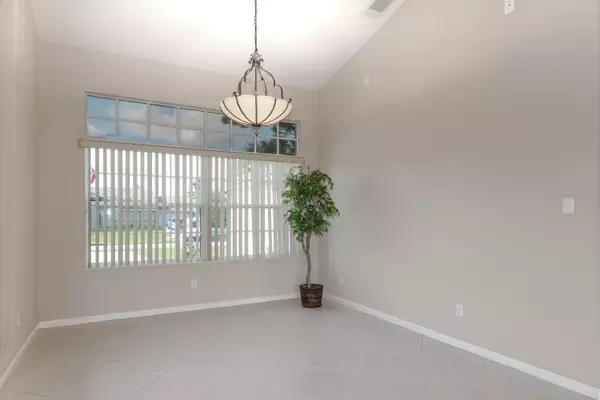Bought with Home Master Realty LLC
$309,900
$309,900
For more information regarding the value of a property, please contact us for a free consultation.
4 Beds
2 Baths
2,305 SqFt
SOLD DATE : 01/15/2021
Key Details
Sold Price $309,900
Property Type Single Family Home
Sub Type Single Family Detached
Listing Status Sold
Purchase Type For Sale
Square Footage 2,305 sqft
Price per Sqft $134
Subdivision Port St Lucie Section 5
MLS Listing ID RX-10674456
Sold Date 01/15/21
Style Ranch
Bedrooms 4
Full Baths 2
Construction Status Resale
HOA Y/N No
Abv Grd Liv Area 1
Year Built 2005
Annual Tax Amount $6,550
Tax Year 2020
Lot Size 10,454 Sqft
Property Description
Don't blink! Truly move in ready. 4/2/2 2,300 + sq ft w/ fenced pool sized year will not be here long! Florida casual living open floor plan w/ soaring 14' vaulted ceiling & designer shelves.Formal dining. Room to roam kitchen w/ pantry & plenty of work space;even a snack bar to watch the Chef or casually dine. 43' open living space. Formal dining room. Double split bedrooms. Tile throughout living areas. Master w/ tray ceiing, his & her closets & dual vanities. Garden tub, separate shower & water closet. Utility room w/ sink and another huge pantry. Family, living, master & bedroom 4 open to extended covered patio. Bath 2 has cabana glass door from patio. Shed. Impact slider on Master bedroom. Fresh paint in & out. Side entry garage with 6 space drive. 4 zone well sprinkler system.
Location
State FL
County St. Lucie
Area 7710
Zoning RS-2PS
Rooms
Other Rooms Attic, Cabana Bath, Family, Florida, Laundry-Inside
Master Bath Mstr Bdrm - Ground, Separate Shower, Separate Tub
Interior
Interior Features Built-in Shelves, Ctdrl/Vault Ceilings, Entry Lvl Lvng Area, Laundry Tub, Roman Tub, Walk-in Closet
Heating Central
Cooling Ceiling Fan, Central
Flooring Laminate, Tile
Furnishings Unfurnished
Exterior
Exterior Feature Covered Patio, Room for Pool
Parking Features Driveway, Garage - Attached
Garage Spaces 2.0
Utilities Available Cable, Electric
Amenities Available None
Waterfront Description None
Roof Type Comp Shingle
Exposure Northwest
Private Pool No
Building
Lot Description < 1/4 Acre
Story 1.00
Foundation CBS
Construction Status Resale
Others
Pets Allowed Yes
Senior Community No Hopa
Restrictions None
Acceptable Financing Cash, Conventional, VA
Membership Fee Required No
Listing Terms Cash, Conventional, VA
Financing Cash,Conventional,VA
Read Less Info
Want to know what your home might be worth? Contact us for a FREE valuation!

Our team is ready to help you sell your home for the highest possible price ASAP

Find out why customers are choosing LPT Realty to meet their real estate needs
