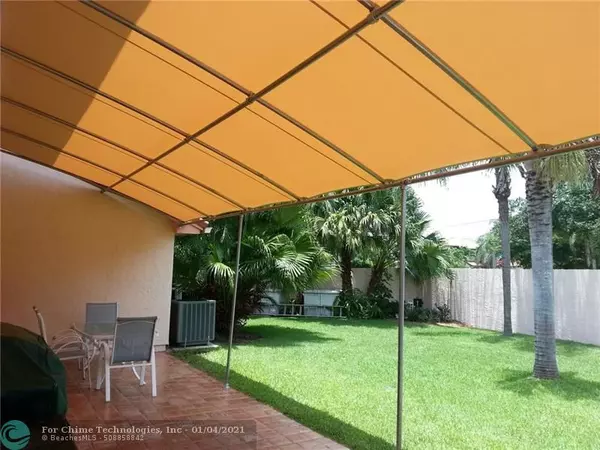$440,000
$459,900
4.3%For more information regarding the value of a property, please contact us for a free consultation.
3 Beds
2.5 Baths
2,237 SqFt
SOLD DATE : 01/29/2021
Key Details
Sold Price $440,000
Property Type Single Family Home
Sub Type Single
Listing Status Sold
Purchase Type For Sale
Square Footage 2,237 sqft
Price per Sqft $196
Subdivision Starlight Cove
MLS Listing ID F10255576
Sold Date 01/29/21
Style WF/No Ocean Access
Bedrooms 3
Full Baths 2
Half Baths 1
Construction Status New Construction
HOA Fees $13/ann
HOA Y/N Yes
Year Built 1986
Annual Tax Amount $4,157
Tax Year 2019
Lot Size 9,732 Sqft
Property Description
This beautiful waterfront home is located on one of the most sought after double sized corner lots in Starlight Cove. One of the only homes in this community with a yard that has complete privacy from other homes. It's a big yard with plenty of room to add a pool. Lot's of updates including a huge 300 square foot addition with vaulted ceilings and Pergo flooring that can be used as a Family room or office. Crown molding throughout, knock down walls and beautiful 18" ceramic tile flooring. Stainless steel kitchen appliances, newer hot water heater and A/C. Custom Hunter blinds on all first floor windows and the home's exterior is protected with Accordion Hurricane Shutters. Starlight Cove has it's own Park with Tennis & Basketball Courts, Playground, Walking/Exercise trail and a boat ramp.
Location
State FL
County Broward County
Community Villages Of Hillsbor
Area N Broward Dixie Hwy To Turnpike (3411-3432;3531)
Zoning RM-10(5)
Rooms
Bedroom Description Master Bedroom Upstairs,Sitting Area - Master Bedroom
Other Rooms Den/Library/Office, Family Room, Florida Room, Utility/Laundry In Garage
Dining Room Breakfast Area, Dining/Living Room, Eat-In Kitchen
Interior
Interior Features First Floor Entry, French Doors, Laundry Tub, Pantry, 3 Bedroom Split, Vaulted Ceilings, Walk-In Closets
Heating Central Heat, Electric Heat
Cooling Ceiling Fans, Central Cooling, Electric Cooling, Wall/Window Unit Cooling
Flooring Carpeted Floors, Ceramic Floor, Other Floors
Equipment Automatic Garage Door Opener, Dishwasher, Disposal, Dryer, Electric Range, Electric Water Heater, Icemaker, Microwave, Owned Burglar Alarm, Refrigerator, Washer
Furnishings Furniture For Sale
Exterior
Exterior Feature Patio, Room For Pool, Screened Porch, Shed, Storm/Security Shutters
Garage Spaces 2.0
Waterfront Description Canal Front
Water Access Y
Water Access Desc Community Boat Ramp
View Canal, Water View
Roof Type Barrel Roof
Private Pool No
Building
Lot Description Less Than 1/4 Acre Lot
Foundation Frame With Stucco
Sewer Municipal Sewer
Water Municipal Water
Construction Status New Construction
Others
Pets Allowed Yes
HOA Fee Include 160
Senior Community No HOPA
Restrictions No Lease First 2 Years
Acceptable Financing Cash, Conventional
Membership Fee Required No
Listing Terms Cash, Conventional
Pets Allowed No Restrictions
Read Less Info
Want to know what your home might be worth? Contact us for a FREE valuation!

Our team is ready to help you sell your home for the highest possible price ASAP

Bought with Allstar Realty Inc

Find out why customers are choosing LPT Realty to meet their real estate needs





