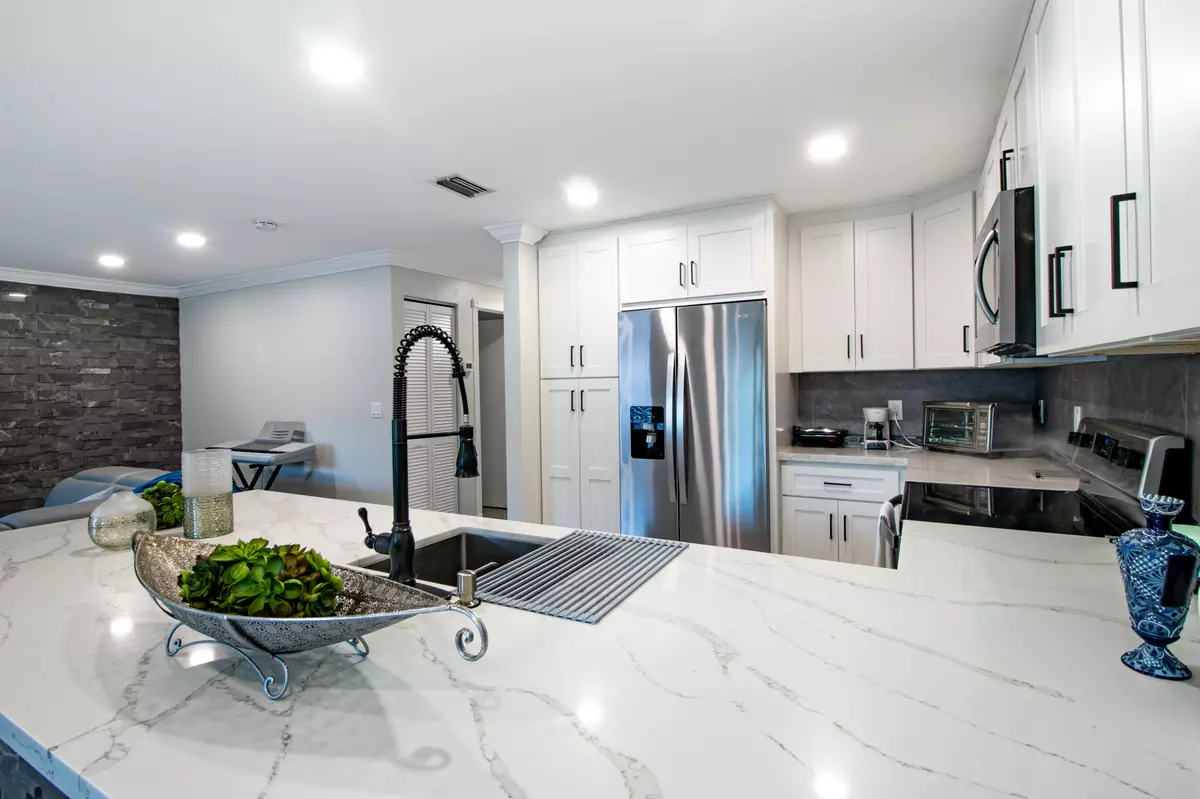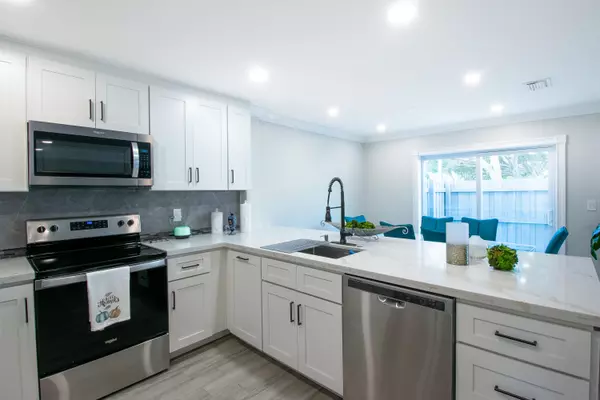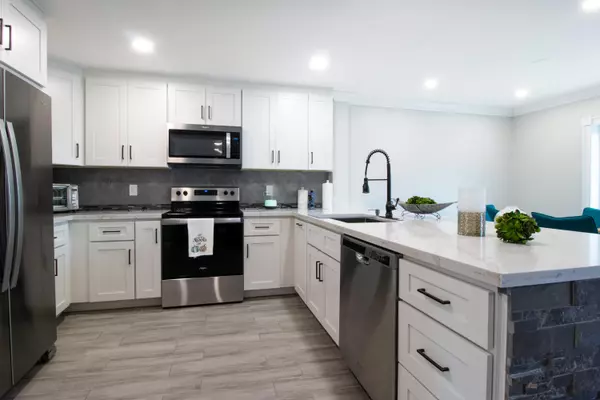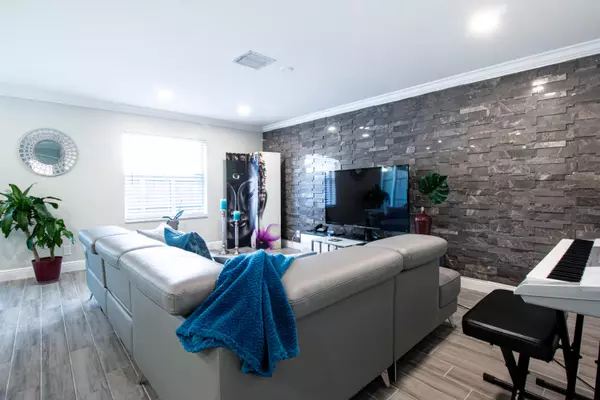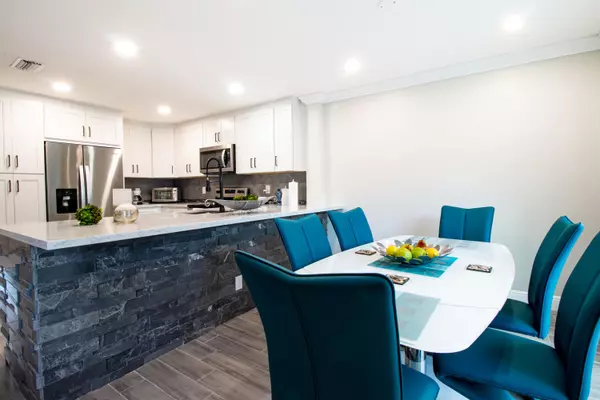Bought with Keller Williams Legacy Realty
$290,000
$299,000
3.0%For more information regarding the value of a property, please contact us for a free consultation.
4 Beds
3 Baths
1,777 SqFt
SOLD DATE : 02/08/2021
Key Details
Sold Price $290,000
Property Type Townhouse
Sub Type Townhouse
Listing Status Sold
Purchase Type For Sale
Square Footage 1,777 sqft
Price per Sqft $163
Subdivision Pine Glen At Abbey Park 1
MLS Listing ID RX-10672031
Sold Date 02/08/21
Style Townhouse
Bedrooms 4
Full Baths 3
Construction Status Resale
HOA Fees $175/mo
HOA Y/N Yes
Abv Grd Liv Area 22
Year Built 1997
Annual Tax Amount $2,703
Tax Year 2020
Lot Size 1,732 Sqft
Property Description
Completely updated 4 bedroom, 3 full bath, 1 car garage townhome. Double driveway! Front and rear patios. 1 bedroom and full bath downstairs. Master and other 2 bedrooms are upstairs. Open floorplan. Spacious updated kitchen with quartz counter tops and new appliances. Beautiful polished marble accent wall in great room. Each of the 3 bathrooms have been elegantly updated with granite counter tops, stylish cabinetry, frameless glass shower doors. Double sink vanity in master bath. Walk-in closets in 3 of the 4 bedrooms. Hurricane impact front door and sliding glass doors. Energy efficient led lighting through out the home. Flooring is wood look tile for easy care and a great look. New A/C. Ring doorbell. Back patio is fenced for privacy.
Location
State FL
County Palm Beach
Community Pine Glen
Area 5510
Zoning res
Rooms
Other Rooms Great, Laundry-Garage
Master Bath Dual Sinks, Mstr Bdrm - Upstairs
Interior
Interior Features Pantry, Entry Lvl Lvng Area, Walk-in Closet
Heating Central
Cooling Ceiling Fan, Central
Flooring Tile
Furnishings Unfurnished
Exterior
Exterior Feature Fence, Open Patio
Parking Features Garage - Attached, 2+ Spaces
Garage Spaces 1.0
Utilities Available Electric, Cable, Public Water
Amenities Available Street Lights
Waterfront Description None
View Garden
Roof Type Comp Shingle
Exposure South
Private Pool No
Building
Lot Description < 1/4 Acre
Story 2.00
Foundation CBS, Concrete, Block
Construction Status Resale
Schools
Elementary Schools Forest Hill Elementary School
Middle Schools L C Swain Middle School
High Schools John I. Leonard High School
Others
Pets Allowed Restricted
HOA Fee Include 175.00
Senior Community No Hopa
Restrictions No RV
Security Features None
Acceptable Financing Cash, VA, FHA, Conventional
Membership Fee Required No
Listing Terms Cash, VA, FHA, Conventional
Financing Cash,VA,FHA,Conventional
Read Less Info
Want to know what your home might be worth? Contact us for a FREE valuation!

Our team is ready to help you sell your home for the highest possible price ASAP

Find out why customers are choosing LPT Realty to meet their real estate needs
