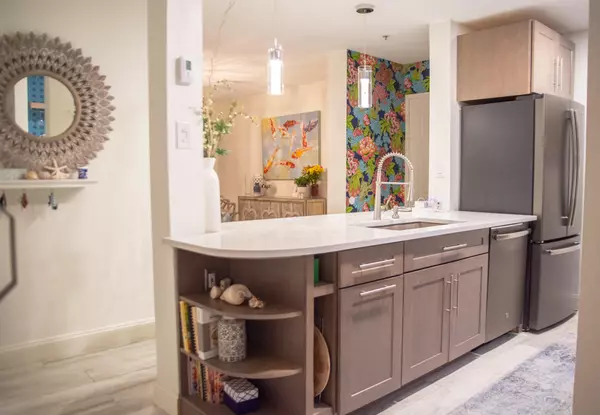Bought with Echo Fine Properties
$289,000
$289,000
For more information regarding the value of a property, please contact us for a free consultation.
3 Beds
2 Baths
1,267 SqFt
SOLD DATE : 03/02/2021
Key Details
Sold Price $289,000
Property Type Condo
Sub Type Condo/Coop
Listing Status Sold
Purchase Type For Sale
Square Footage 1,267 sqft
Price per Sqft $228
Subdivision Village At Abacoa Condo
MLS Listing ID RX-10690639
Sold Date 03/02/21
Style 4+ Floors
Bedrooms 3
Full Baths 2
Construction Status Resale
HOA Fees $574/mo
HOA Y/N Yes
Abv Grd Liv Area 27
Year Built 2001
Annual Tax Amount $1,738
Tax Year 2020
Property Description
Welcome Home to this newly renovated 3 bed 2 bath Condo in the Village of Abacoa. This condo features porcelain tile floors throughout, Thomasville kitchen cabinets, 12 ft. ceilings, dimmable LED lighting and a custom Master Bedroom closet. Located on the top floor of the building with easy elevator access. The Huge 25 ft. balcony gives you the best seat in the house for Amphitheater shows. The most impressive feature of this unit is the open plan design of the kitchen. With its quartzite countertops the island design allows for guests to sit and converse while you cook. All new appliances are GE and energy efficient. Impact doors in each room allow for easy balcony access and excellent natural lighting creating a spacious comfortable living environment.
Location
State FL
County Palm Beach
Area 5330
Zoning MXD
Rooms
Other Rooms Great, Laundry-Inside
Master Bath Combo Tub/Shower
Interior
Interior Features Closet Cabinets, Elevator, Entry Lvl Lvng Area, Fire Sprinkler, French Door, Pantry, Split Bedroom
Heating Central Individual, Electric
Cooling Ceiling Fan, Central Individual
Flooring Tile
Furnishings Furniture Negotiable
Exterior
Exterior Feature Covered Balcony, Open Balcony
Parking Features Assigned, Covered, Deeded, Garage - Detached, Guest, Street
Utilities Available Cable, Electric, Public Sewer, Public Water
Amenities Available Ball Field, Clubhouse, Elevator, Fitness Center, Fitness Trail, Golf Course, Lobby, Manager on Site, Park, Playground, Pool, Sidewalks, Soccer Field, Street Lights, Tennis, Trash Chute
Waterfront Description None
View City
Roof Type Concrete Tile,S-Tile
Handicap Access Accessible Elevator Installed, Handicap Access
Exposure West
Private Pool No
Building
Lot Description Paved Road, Public Road, Sidewalks, West of US-1
Story 4.00
Unit Features Interior Hallway,Lobby
Foundation Block, CBS, Concrete
Unit Floor 4
Construction Status Resale
Schools
Elementary Schools Lighthouse Elementary School
Middle Schools Independence Middle School
High Schools William T. Dwyer High School
Others
Pets Allowed Yes
HOA Fee Include 574.00
Senior Community No Hopa
Restrictions Buyer Approval,Lease OK,Lease OK w/Restrict
Security Features Entry Card,Entry Phone
Acceptable Financing Cash, Conventional
Membership Fee Required No
Listing Terms Cash, Conventional
Financing Cash,Conventional
Pets Allowed No Aggressive Breeds, Number Limit
Read Less Info
Want to know what your home might be worth? Contact us for a FREE valuation!

Our team is ready to help you sell your home for the highest possible price ASAP

Find out why customers are choosing LPT Realty to meet their real estate needs





