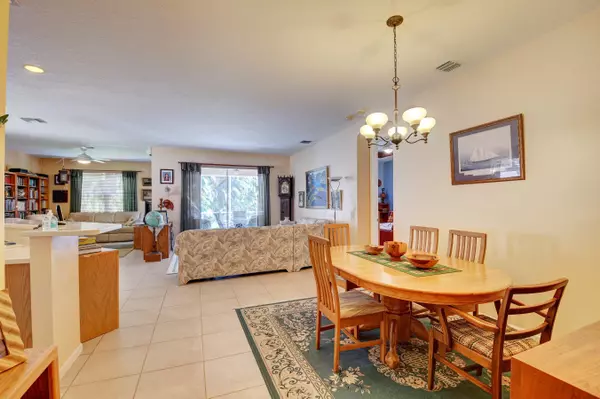Bought with Exit Realty Premier Elite
$142,000
$154,500
8.1%For more information regarding the value of a property, please contact us for a free consultation.
3 Beds
2 Baths
1,932 SqFt
SOLD DATE : 03/12/2021
Key Details
Sold Price $142,000
Property Type Single Family Home
Sub Type Single Family Detached
Listing Status Sold
Purchase Type For Sale
Square Footage 1,932 sqft
Price per Sqft $73
Subdivision Aberdeen /Addison Green
MLS Listing ID RX-10661434
Sold Date 03/12/21
Style Contemporary
Bedrooms 3
Full Baths 2
Construction Status Resale
Membership Fee $35,500
HOA Fees $360/mo
HOA Y/N Yes
Abv Grd Liv Area 14
Year Built 2001
Annual Tax Amount $2,110
Tax Year 2019
Lot Size 7,465 Sqft
Property Description
This open floor plan home is in Addison Green and is awaiting new owners. Three BR, two BA home has had walls removed giving you open view of the lovely garden in back of home. You also have a huge screened patio for your outdoor enjoyment. The kitchen has 42'' cabinetry with Corian counters. Most of the appliances have been replaced. A/C was replaced in 2017 and water heater in 2012. The Mstr BR has 2 walk in closets. Mstr bath has whirlpool tub, separate shower, dual sinks and dressing table. There is also a guest bedroom adjacent to second bathroom. The den/office has double doors that can be a third bedroom. There are accordion shutters to protect you from any storm. Addison Green has one of the lowest HOA dues of all the villages in Aberdeen and is second to none in its bea
Location
State FL
County Palm Beach
Community Aberdeen Golf & Country Club
Area 4590
Zoning Res
Rooms
Other Rooms Den/Office, Great, Laundry-Inside, Workshop
Master Bath Dual Sinks, Separate Shower, Separate Tub
Interior
Interior Features Built-in Shelves, Foyer, Pantry, Pull Down Stairs, Roman Tub, Split Bedroom, Volume Ceiling, Walk-in Closet
Heating Central, Electric
Cooling Central, Electric
Flooring Carpet, Ceramic Tile
Furnishings Unfurnished
Exterior
Exterior Feature Auto Sprinkler, Screened Patio, Well Sprinkler
Parking Features Garage - Attached
Garage Spaces 2.0
Utilities Available Cable, Electric, Public Water
Amenities Available Bocce Ball, Cafe/Restaurant, Clubhouse, Elevator, Fitness Center, Golf Course, Library, Lobby, Manager on Site, Pickleball, Pool, Putting Green, Sidewalks, Spa-Hot Tub, Street Lights, Tennis
Waterfront Description None
View Garden
Roof Type S-Tile
Exposure South
Private Pool No
Building
Lot Description < 1/4 Acre
Story 1.00
Foundation CBS
Construction Status Resale
Schools
Elementary Schools Crystal Lakes Elementary School
Middle Schools Christa Mcauliffe Middle School
High Schools Park Vista Community High School
Others
Pets Allowed Restricted
HOA Fee Include 360.00
Senior Community Verified
Restrictions Buyer Approval,Lease OK w/Restrict
Security Features Burglar Alarm,Gate - Unmanned,Security Patrol
Acceptable Financing Cash, Conventional
Membership Fee Required Yes
Listing Terms Cash, Conventional
Financing Cash,Conventional
Read Less Info
Want to know what your home might be worth? Contact us for a FREE valuation!

Our team is ready to help you sell your home for the highest possible price ASAP

Find out why customers are choosing LPT Realty to meet their real estate needs





