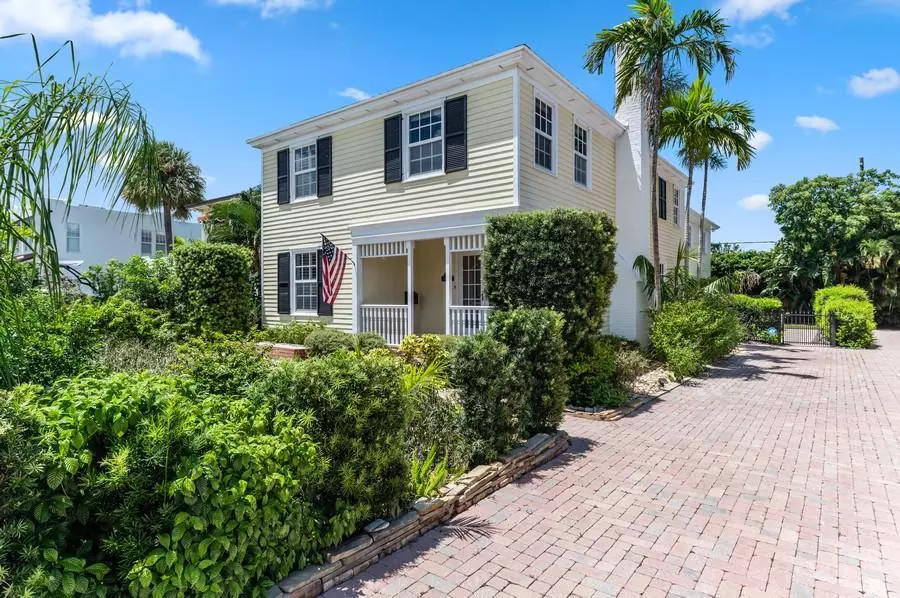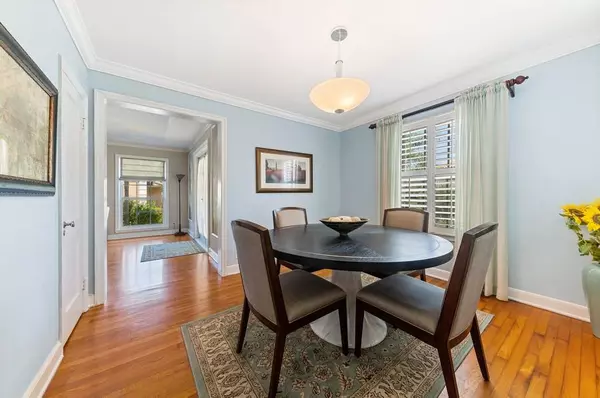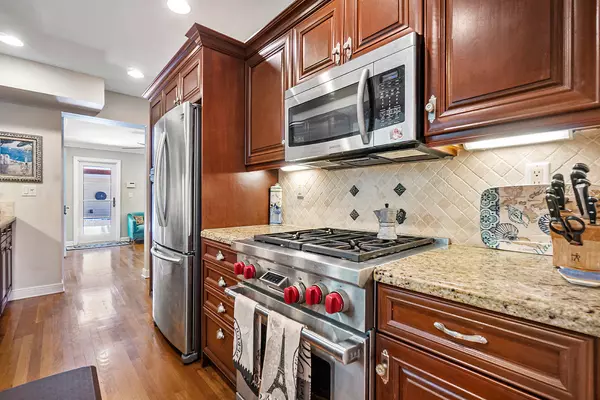Bought with Douglas Elliman (Palm Beach)
$1,305,000
$1,398,000
6.7%For more information regarding the value of a property, please contact us for a free consultation.
4 Beds
4.1 Baths
3,022 SqFt
SOLD DATE : 03/30/2021
Key Details
Sold Price $1,305,000
Property Type Single Family Home
Sub Type Single Family Detached
Listing Status Sold
Purchase Type For Sale
Square Footage 3,022 sqft
Price per Sqft $431
Subdivision Southland Park Add In
MLS Listing ID RX-10643256
Sold Date 03/30/21
Style Coach House,Colonial
Bedrooms 4
Full Baths 4
Half Baths 1
Construction Status Resale
HOA Y/N No
Abv Grd Liv Area 20
Year Built 1945
Annual Tax Amount $8,825
Tax Year 2019
Lot Size 6,373 Sqft
Property Description
Beautiful historic home located on the intracoastal block in historic Southland Park. Minutes from Palm Beach, PBI and Downtown West Palm Beach with direct access to Flagler Drive. The property features two residences. The main house has three bedrooms & 2 1/2 baths, kitchen restoration with Wolf gas range/oven and Samsung appliances. Original hardwood floors and marble floors. Impact windows & doors in both homes. All electrical, telephone, cable and Internet lines are buried. New second home is perfect for guests, multi-generational family or a rental opportunity with 2 two living areas/home office; 2 full baths, custom kitchen, island dining area, marble & wood floors and upstairs lounging deck. Spacious outdoor living area with Summer Kitchen complete w/ Sub Zero and KitchenAid
Location
State FL
County Palm Beach
Area 5440
Zoning SF14(c
Rooms
Other Rooms Convertible Bedroom, Den/Office, Family, Great, Laundry-Inside, Maid/In-Law, Storage, Workshop
Master Bath Dual Sinks, Mstr Bdrm - Sitting, Mstr Bdrm - Upstairs, Separate Shower, Separate Tub, Spa Tub & Shower, Whirlpool Spa
Interior
Interior Features Bar, Built-in Shelves, Closet Cabinets, Decorative Fireplace, Entry Lvl Lvng Area, Fireplace(s), Foyer, French Door, Kitchen Island, Laundry Tub, Pantry, Upstairs Living Area, Walk-in Closet
Heating Central
Cooling Zoned
Flooring Marble, Tile, Wood Floor
Furnishings Furniture Negotiable
Exterior
Exterior Feature Auto Sprinkler, Covered Patio, Deck, Fence, Open Balcony, Open Patio, Open Porch, Outdoor Shower, Room for Pool, Summer Kitchen, Zoned Sprinkler
Garage 2+ Spaces, Driveway
Community Features Sold As-Is
Utilities Available Cable, Electric, Gas Natural, Public Sewer, Public Water, Underground
Amenities Available Ball Field, Bike - Jog, Dog Park, Fitness Trail, Park, Picnic Area, Playground, Sidewalks, Street Lights
Waterfront No
Waterfront Description None
View City, Garden
Roof Type Comp Shingle
Present Use Sold As-Is
Exposure South
Private Pool No
Building
Lot Description < 1/4 Acre
Story 2.00
Unit Features Multi-Level
Foundation Frame
Construction Status Resale
Schools
Elementary Schools Palm Beach Public
Middle Schools Conniston Middle School
High Schools Forest Hill Community High School
Others
Pets Allowed Yes
Senior Community No Hopa
Restrictions Historic Designation
Security Features Motion Detector
Acceptable Financing Cash, Conventional
Membership Fee Required No
Listing Terms Cash, Conventional
Financing Cash,Conventional
Pets Description No Restrictions
Read Less Info
Want to know what your home might be worth? Contact us for a FREE valuation!

Our team is ready to help you sell your home for the highest possible price ASAP

Find out why customers are choosing LPT Realty to meet their real estate needs





