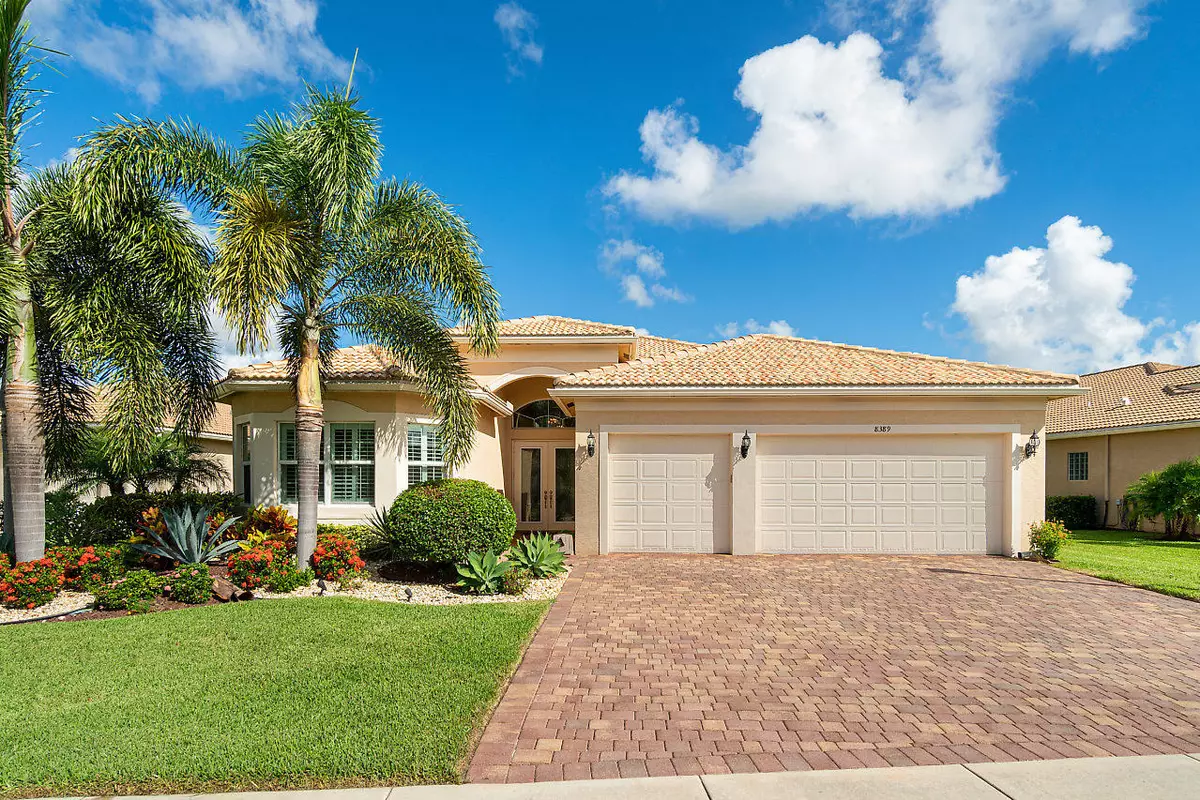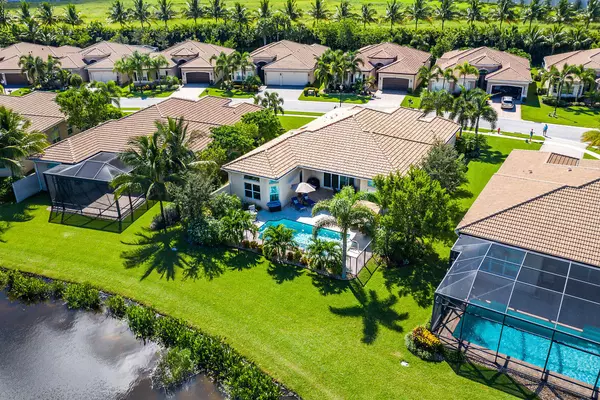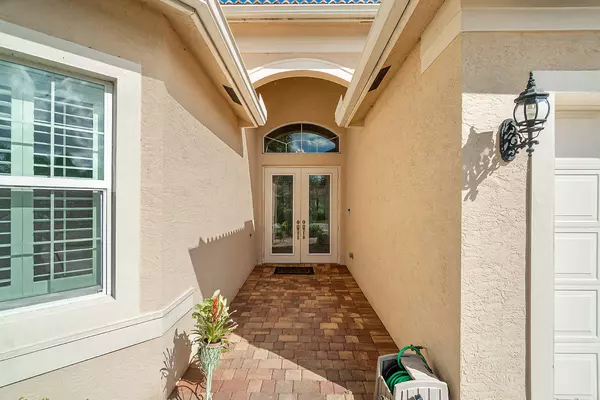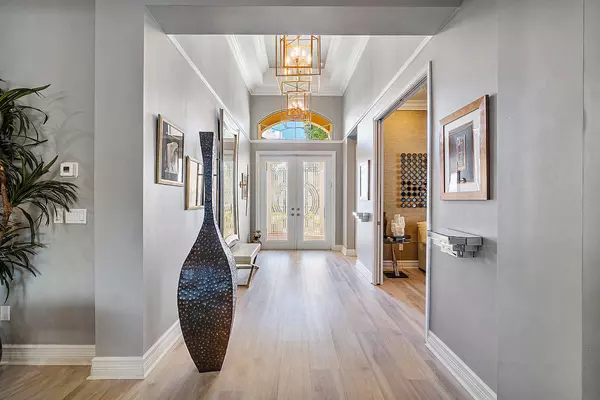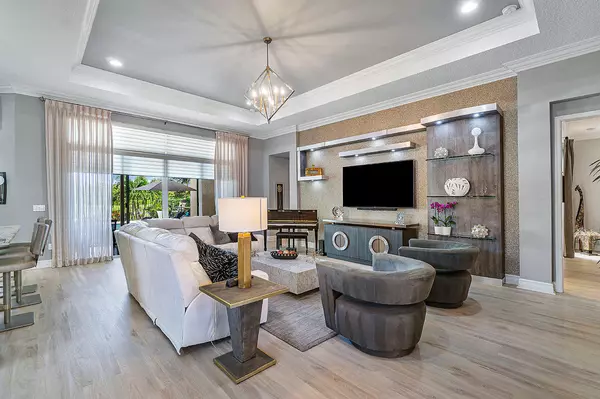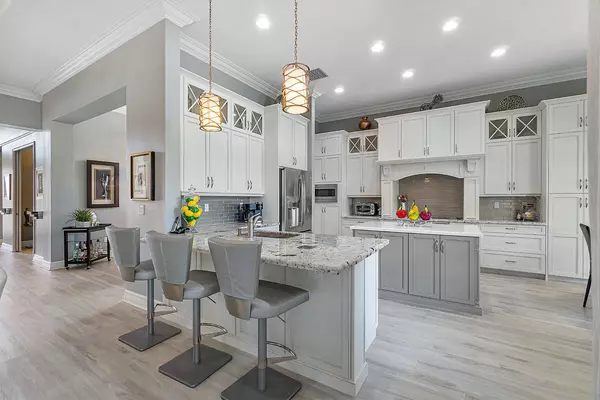Bought with Lang Realty - Boynton Beach
$899,000
$899,000
For more information regarding the value of a property, please contact us for a free consultation.
3 Beds
3.1 Baths
2,685 SqFt
SOLD DATE : 03/31/2021
Key Details
Sold Price $899,000
Property Type Single Family Home
Sub Type Single Family Detached
Listing Status Sold
Purchase Type For Sale
Square Footage 2,685 sqft
Price per Sqft $334
Subdivision Valencia Cove
MLS Listing ID RX-10643440
Sold Date 03/31/21
Style Ranch
Bedrooms 3
Full Baths 3
Half Baths 1
Construction Status Resale
HOA Fees $599/mo
HOA Y/N Yes
Abv Grd Liv Area 15
Min Days of Lease 210
Year Built 2015
Annual Tax Amount $9,408
Tax Year 2019
Lot Size 10,365 Sqft
Property Description
This PRISTINE lakefront lot premium Julia model (3br + den) with magnificent custom features and numerous upgrades throughout. Starting with the enhanced elevation, new flooring throughout, kitchen has been newly remodeled, hunter douglas remote controlled black-out custom shades, newer A/C, new washer/dryer, air conditioned garage has epoxy flooring with custom built-in storage cabinets, crown moldings, custom window treatments, and upgraded bathrooms. The screened in upgraded extended patio leads to the brand new diamond-brite gunite saltwater POOL with new heater, brand new 200''x144'' remote controlled motorized retractable NO-SEEM screen. Outdoor space has lush landscaping. This home has been neutrally and tastefully decorated to feel like 'home'.
Location
State FL
County Palm Beach
Community Valencia Cove
Area 4720
Zoning RES
Rooms
Other Rooms Family, Laundry-Inside, Laundry-Util/Closet, Storage
Master Bath Dual Sinks, Mstr Bdrm - Ground, Separate Shower, Separate Tub
Interior
Interior Features Ctdrl/Vault Ceilings, Kitchen Island, Laundry Tub, Roman Tub, Split Bedroom, Walk-in Closet
Heating Central, Electric
Cooling Central, Electric
Flooring Carpet, Ceramic Tile
Furnishings Unfurnished
Exterior
Exterior Feature Auto Sprinkler, Covered Patio
Parking Features 2+ Spaces, Driveway, Garage - Attached, Vehicle Restrictions
Garage Spaces 3.0
Pool Gunite, Heated, Inground, Salt Chlorination
Community Features Sold As-Is
Utilities Available Cable, Electric, Public Sewer, Public Water
Amenities Available Basketball, Bocce Ball, Business Center, Cafe/Restaurant, Clubhouse, Community Room, Fitness Center, Internet Included, Library, Manager on Site, Pickleball, Pool, Sidewalks, Spa-Hot Tub, Street Lights, Tennis
Waterfront Description Lake
View Lake
Roof Type S-Tile
Present Use Sold As-Is
Exposure Southeast
Private Pool Yes
Building
Lot Description < 1/4 Acre, Sidewalks, West of US-1
Story 1.00
Foundation CBS
Unit Floor 1
Construction Status Resale
Schools
Elementary Schools Hagen Road Elementary School
Middle Schools Carver Middle School
High Schools Olympic Heights Community High
Others
Pets Allowed Restricted
HOA Fee Include 599.67
Senior Community Verified
Restrictions Buyer Approval,Commercial Vehicles Prohibited,Interview Required,Lease OK w/Restrict,No RV
Security Features Burglar Alarm,Gate - Manned,Security Patrol
Acceptable Financing Cash, Conventional, VA
Membership Fee Required No
Listing Terms Cash, Conventional, VA
Financing Cash,Conventional,VA
Pets Allowed No Aggressive Breeds
Read Less Info
Want to know what your home might be worth? Contact us for a FREE valuation!

Our team is ready to help you sell your home for the highest possible price ASAP

Find out why customers are choosing LPT Realty to meet their real estate needs
