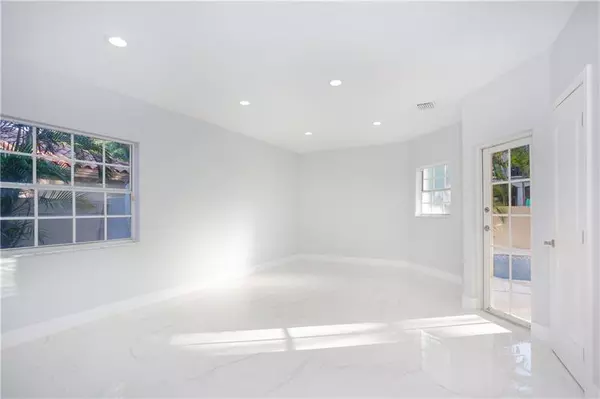$1,015,000
$1,015,000
For more information regarding the value of a property, please contact us for a free consultation.
6 Beds
5 Baths
5,224 SqFt
SOLD DATE : 04/13/2021
Key Details
Sold Price $1,015,000
Property Type Single Family Home
Sub Type Single
Listing Status Sold
Purchase Type For Sale
Square Footage 5,224 sqft
Price per Sqft $194
Subdivision Royal Oaks
MLS Listing ID F10270884
Sold Date 04/13/21
Style Pool Only
Bedrooms 6
Full Baths 5
Construction Status Resale
HOA Fees $14/ann
HOA Y/N Yes
Total Fin. Sqft 9337
Year Built 1996
Annual Tax Amount $12,618
Tax Year 2020
Lot Size 9,337 Sqft
Property Description
Entire house just remodeled in a gorgeous modern style. Brand new tile roof! New chandeliers/lights/fans throughout. Custom floating staircase w glass railings & a 2nd set of stairs on the backside of home. Freshly painted. Lower level gorgeous oversized porcelain tile. Upper level modern wood grain vinyl planks. New SS Samsung appliances & quartz countertops w waterfall edge, custom cabinetry w soft close doors & drawers, lg center island w SS sink & faucet. 2 master suites w remodeled baths w freestanding tubs, frameless showers, quartz counters, mirrors, fixtures, etc. All other baths custom redone with quartz countertops & vanities. Huge loft w barn doors, New laundry room on upper level!! 2 beds on main level w jack-n-jill bath. Lg pool w jacuzzi, gazebo, outdoor kitchen area.
Location
State FL
County Miami-dade County
Community Royal Oaks Eighth Ad
Zoning 0100
Rooms
Bedroom Description 2 Master Suites,At Least 1 Bedroom Ground Level,Master Bedroom Upstairs,Sitting Area - Master Bedroom
Other Rooms Attic, Den/Library/Office, Family Room, Loft, Other, Recreation Room, Storage Room, Utility Room/Laundry
Dining Room Formal Dining, Snack Bar/Counter
Interior
Interior Features Kitchen Island, Foyer Entry, French Doors, Laundry Tub, Pantry, Roman Tub, Volume Ceilings
Heating Central Heat, Electric Heat
Cooling Central Cooling, Electric Cooling
Flooring Marble Floors, Vinyl Floors
Equipment Automatic Garage Door Opener, Dishwasher, Disposal, Dryer, Electric Range, Electric Water Heater, Microwave, Refrigerator, Smoke Detector, Wall Oven, Washer
Exterior
Exterior Feature Barbeque, Extra Building/Shed, Fence, Patio, Privacy Wall, Shed, Storm/Security Shutters
Parking Features Attached
Garage Spaces 2.0
Pool Below Ground Pool, Whirlpool In Pool
Community Features Gated Community
Water Access N
View Pool Area View
Roof Type Flat Tile Roof
Private Pool No
Building
Lot Description Less Than 1/4 Acre Lot
Foundation Concrete Block Construction
Sewer Municipal Sewer
Water Municipal Water
Construction Status Resale
Others
Pets Allowed Yes
HOA Fee Include 178
Senior Community No HOPA
Restrictions Assoc Approval Required,Ok To Lease
Acceptable Financing Cash, Conventional, FHA, VA
Membership Fee Required No
Listing Terms Cash, Conventional, FHA, VA
Special Listing Condition As Is
Pets Allowed No Aggressive Breeds
Read Less Info
Want to know what your home might be worth? Contact us for a FREE valuation!

Our team is ready to help you sell your home for the highest possible price ASAP

Bought with Real Quest Properties Corp.

Find out why customers are choosing LPT Realty to meet their real estate needs





