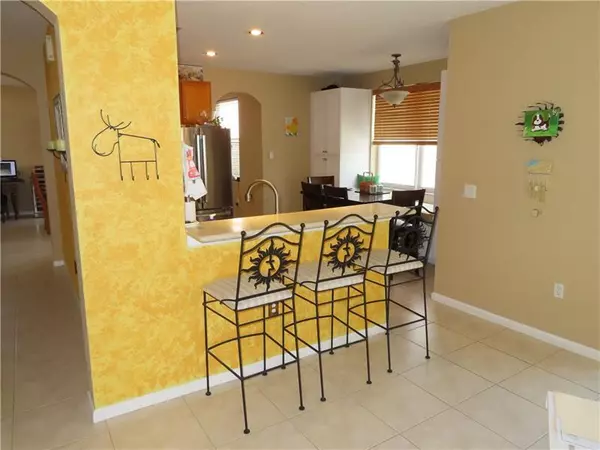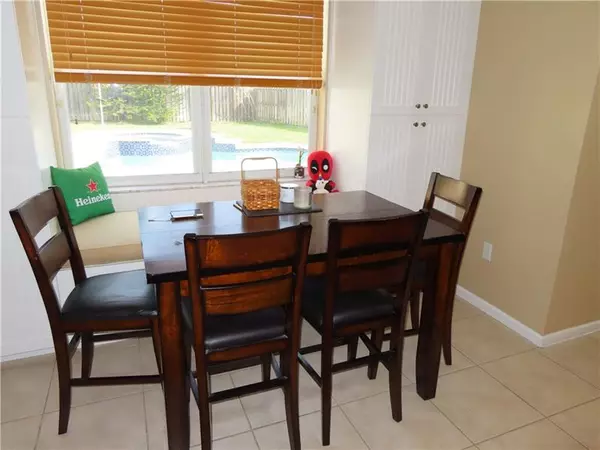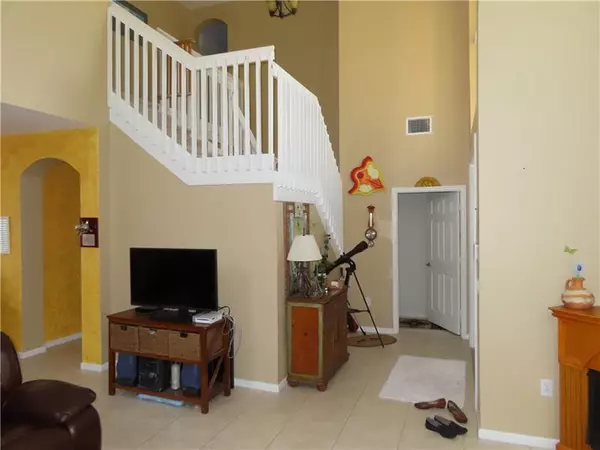$565,500
$575,000
1.7%For more information regarding the value of a property, please contact us for a free consultation.
4 Beds
3.5 Baths
2,566 SqFt
SOLD DATE : 04/30/2021
Key Details
Sold Price $565,500
Property Type Single Family Home
Sub Type Single
Listing Status Sold
Purchase Type For Sale
Square Footage 2,566 sqft
Price per Sqft $220
Subdivision Pembroke Isles The Pointe
MLS Listing ID F10270324
Sold Date 04/30/21
Style Pool Only
Bedrooms 4
Full Baths 3
Half Baths 1
Construction Status Resale
HOA Fees $354/mo
HOA Y/N Yes
Year Built 1999
Annual Tax Amount $5,538
Tax Year 2020
Lot Size 0.257 Acres
Property Description
Beautiful Pembroke Isles pool home offered by original owner. 4 bed, 3.5 baths - each bedroom offers its own walk in closet & the second bedroom features it own full bath - a perfect 2nd master. Kitchen sports stainless steel appliances, oak cabinets, & Corian countertops. Completely updated & upgraded master bath with new shower tile & frameless shower door, double marble vanity sinks, & new elegant stand alone soaking tub. Living room ceiling soars to the 2nd floor. Oversized fenced yard with modern pool & heated overflow spa. Freeform pool with generous beach shelf - perfect for sunning. Travertine pool deck & retractable canopy. Electrical system in garage is upgraded & is electric vehicle ready! Generator! Pembroke Isles offers secure gated resort living with a fabulous clubhouse!
Location
State FL
County Broward County
Community Pembroke Isles
Area Hollywood Central West (3980;3180)
Zoning PUD
Rooms
Bedroom Description 2 Master Suites
Other Rooms Family Room
Dining Room Breakfast Area, Formal Dining, Snack Bar/Counter
Interior
Interior Features First Floor Entry, Closet Cabinetry, Foyer Entry, Walk-In Closets
Heating Central Heat, Electric Heat
Cooling Central Cooling, Electric Cooling
Flooring Tile Floors
Equipment Automatic Garage Door Opener, Dishwasher, Disposal, Dryer, Electric Range, Electric Water Heater, Washer
Furnishings Furniture Negotiable
Exterior
Exterior Feature Fence, High Impact Doors, Patio
Garage Spaces 2.0
Pool Auto Pool Clean, Below Ground Pool, Free Form
Community Features Gated Community
Water Access N
View Pool Area View
Roof Type Curved/S-Tile Roof
Private Pool No
Building
Lot Description 1/4 To Less Than 1/2 Acre Lot
Foundation Concrete Block Construction
Sewer Municipal Sewer
Water Municipal Water
Construction Status Resale
Schools
Elementary Schools Panther Run
Middle Schools Silver Trail
High Schools West Broward
Others
Pets Allowed Yes
HOA Fee Include 354
Senior Community No HOPA
Restrictions Other Restrictions
Acceptable Financing FHA-Va Approved
Membership Fee Required No
Listing Terms FHA-Va Approved
Pets Allowed No Aggressive Breeds
Read Less Info
Want to know what your home might be worth? Contact us for a FREE valuation!

Our team is ready to help you sell your home for the highest possible price ASAP

Bought with Keller Williams Realty SW

Find out why customers are choosing LPT Realty to meet their real estate needs





