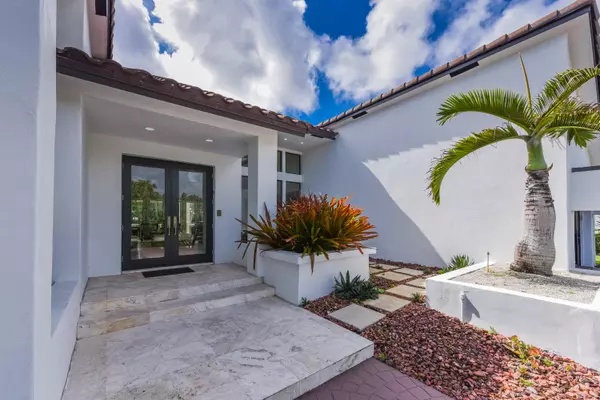Bought with Conley Ventures LLC
$900,000
$1,195,000
24.7%For more information regarding the value of a property, please contact us for a free consultation.
4 Beds
5.1 Baths
4,807 SqFt
SOLD DATE : 07/28/2021
Key Details
Sold Price $900,000
Property Type Single Family Home
Sub Type Single Family Detached
Listing Status Sold
Purchase Type For Sale
Square Footage 4,807 sqft
Price per Sqft $187
Subdivision Delaire Country Club
MLS Listing ID RX-10665641
Sold Date 07/28/21
Style Contemporary
Bedrooms 4
Full Baths 5
Half Baths 1
Construction Status Resale
Membership Fee $80,000
HOA Fees $383/mo
HOA Y/N Yes
Abv Grd Liv Area 8
Year Built 1981
Annual Tax Amount $6,599
Tax Year 2020
Lot Size 0.344 Acres
Property Description
LET THE SUNSHINE IN! Surround yourself with all impact windows & doors in a contemporary 4800 sq. ft. home with expansive golf course views. Totally renovated & redesigned in 2015 with new roof & 5-zone HVAC system with smart thermostats. Upgraded kitchen features everything a gourmet chef could want including Miele oven, separate steam oven & warming drawer, Thermador refrigerator, induction cooktop, wine cooler, & beautiful solid wood cabinetry with a bird's eye finish. Huge master bedroom suite with his & her baths & walk-in closets, guest bedroom & office plus special play room with 3 Murphy beds. Patio & pool on one of the deepest lots available at Delaire. Unique 1 up 2 down policy that allows the whole family to use all the amenities without any guest fees, NO TEE TIMES.
Location
State FL
County Palm Beach
Community Delaire Country Club
Area 4550
Zoning R-1-AA
Rooms
Other Rooms Family
Master Bath 2 Master Baths, Mstr Bdrm - Ground, Separate Shower, Separate Tub
Interior
Interior Features Built-in Shelves, Ctdrl/Vault Ceilings, Foyer, French Door, Kitchen Island, Roman Tub, Split Bedroom, Walk-in Closet
Heating Central, Electric, Zoned
Cooling Central, Electric, Zoned
Flooring Ceramic Tile, Marble, Wood Floor
Furnishings Unfurnished
Exterior
Exterior Feature Auto Sprinkler, Covered Patio, Fence, Open Patio, Zoned Sprinkler
Parking Features Drive - Circular, Garage - Attached, Golf Cart
Garage Spaces 2.5
Pool Heated, Inground
Community Features Sold As-Is
Utilities Available Cable, Electric, Public Sewer, Public Water
Amenities Available Cafe/Restaurant, Clubhouse, Community Room, Fitness Center, Game Room, Golf Course, Lobby, Manager on Site, Pool, Putting Green, Sidewalks, Street Lights, Tennis
Waterfront Description None
View Golf, Pool
Roof Type S-Tile
Present Use Sold As-Is
Exposure North
Private Pool Yes
Building
Lot Description 1/4 to 1/2 Acre, Paved Road, Sidewalks
Story 1.00
Foundation CBS
Construction Status Resale
Schools
Elementary Schools Orchard View Elementary School
Middle Schools Omni Middle School
High Schools Spanish River Community High School
Others
Pets Allowed Yes
HOA Fee Include 383.33
Senior Community No Hopa
Restrictions Commercial Vehicles Prohibited,No RV
Security Features Gate - Manned,Security Patrol,Security Sys-Owned
Acceptable Financing Cash, Conventional
Membership Fee Required Yes
Listing Terms Cash, Conventional
Financing Cash,Conventional
Read Less Info
Want to know what your home might be worth? Contact us for a FREE valuation!

Our team is ready to help you sell your home for the highest possible price ASAP

Find out why customers are choosing LPT Realty to meet their real estate needs





