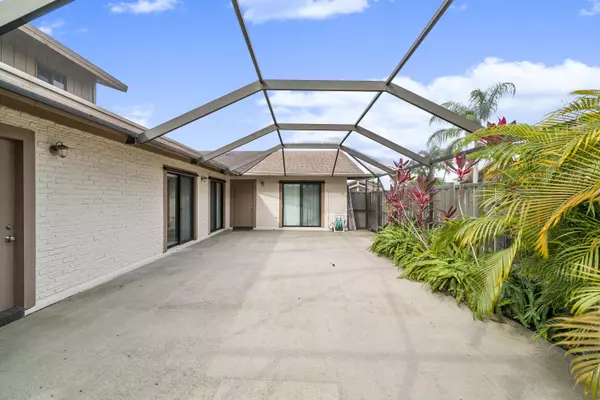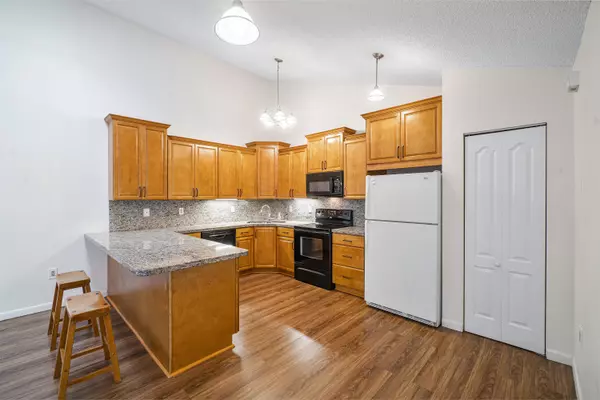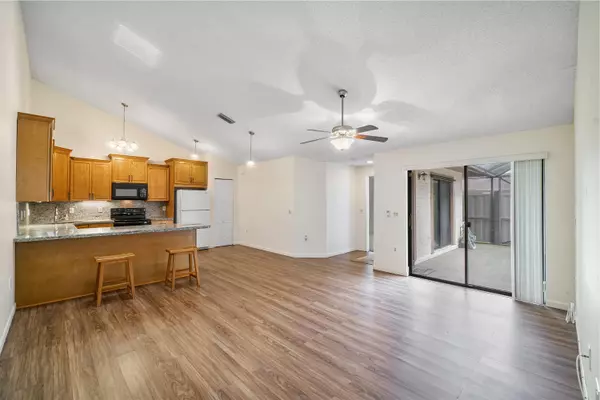Bought with IMC Realty Group Corp
$335,000
$349,900
4.3%For more information regarding the value of a property, please contact us for a free consultation.
3 Beds
3.1 Baths
1,325 SqFt
SOLD DATE : 08/20/2021
Key Details
Sold Price $335,000
Property Type Townhouse
Sub Type Townhouse
Listing Status Sold
Purchase Type For Sale
Square Footage 1,325 sqft
Price per Sqft $252
Subdivision Boca Gardens
MLS Listing ID RX-10728625
Sold Date 08/20/21
Style < 4 Floors,Townhouse,Villa
Bedrooms 3
Full Baths 3
Half Baths 1
Construction Status Resale
HOA Fees $354/mo
HOA Y/N Yes
Abv Grd Liv Area 4
Year Built 1985
Annual Tax Amount $4,132
Tax Year 2020
Lot Size 2,534 Sqft
Property Description
Look no further! Beautifully maintained and immaculate 3 bedroom, 3.5 bath townhome, 1 car garage and huge newly screened patio in Boca Gardens, a family oriented community offering recreation for all ages. Cathedral Ceilings welcome you as you enter this bright home, which has been updated and upgraded. A beautiful newer kitchen offers 42'' soft close, solid wood cabinets with crown molding, gorgeous granite countertops and under cabinet lighting. Newer dishwasher, microwave and garbage disposal. Newer hot water heater, newer garage door opener and newer dryer. New Trane A/C, 6/2020. All plumbing replaced w/copper plumbing thru out. No polybutylene pipes. Newly remodeled master bath. Luxury laminate flooring and carpeting throughout. The family room is light and bright with 2 skylights..
Location
State FL
County Palm Beach
Community Boca Gardens
Area 4760
Zoning RS
Rooms
Other Rooms Attic, Family, Laundry-Garage
Master Bath Combo Tub/Shower
Interior
Interior Features Ctdrl/Vault Ceilings, Pantry, Split Bedroom, Volume Ceiling
Heating Central, Electric
Cooling Ceiling Fan, Central Individual
Flooring Carpet, Ceramic Tile, Laminate
Furnishings Unfurnished
Exterior
Exterior Feature Auto Sprinkler, Fence, Room for Pool, Screened Patio, Zoned Sprinkler
Parking Features Assigned, Driveway, Garage - Attached, Guest, Vehicle Restrictions
Garage Spaces 1.0
Community Features Sold As-Is
Utilities Available Cable, Electric, Lake Worth Drain Dis, Public Sewer, Public Water
Amenities Available Basketball, Bike - Jog, Clubhouse, Fitness Center, Playground, Pool, Sidewalks, Street Lights, Tennis
Waterfront Description None
View Garden
Roof Type Comp Shingle
Present Use Sold As-Is
Exposure Southwest
Private Pool No
Building
Lot Description < 1/4 Acre, Paved Road, Public Road, Sidewalks, West of US-1
Story 2.00
Unit Features Corner
Foundation CBS, Stucco
Construction Status Resale
Schools
Elementary Schools Whispering Pines Elementary School
Middle Schools Omni Middle School
High Schools Olympic Heights Community High
Others
Pets Allowed Restricted
HOA Fee Include 354.00
Senior Community No Hopa
Restrictions Commercial Vehicles Prohibited,Lease OK w/Restrict,Tenant Approval
Security Features Security Patrol
Acceptable Financing Cash, Conventional
Membership Fee Required No
Listing Terms Cash, Conventional
Financing Cash,Conventional
Read Less Info
Want to know what your home might be worth? Contact us for a FREE valuation!

Our team is ready to help you sell your home for the highest possible price ASAP

Find out why customers are choosing LPT Realty to meet their real estate needs





