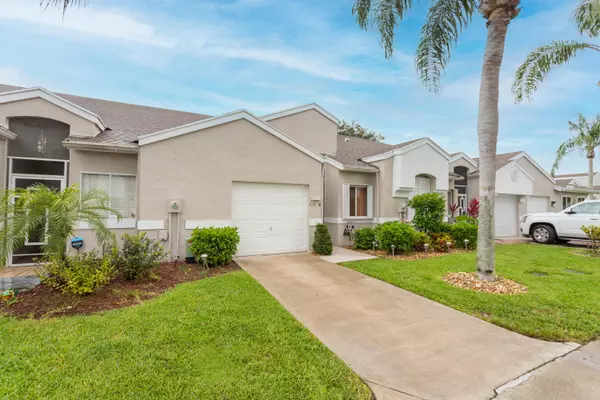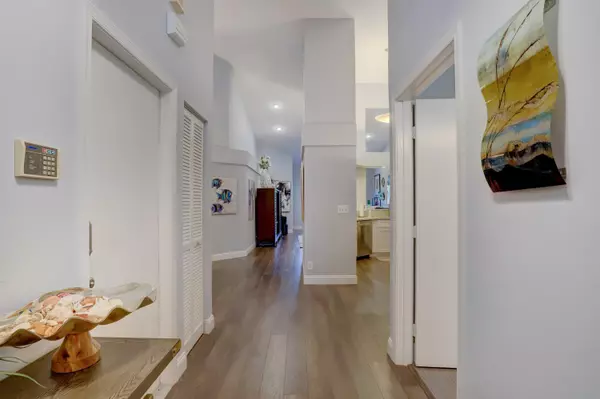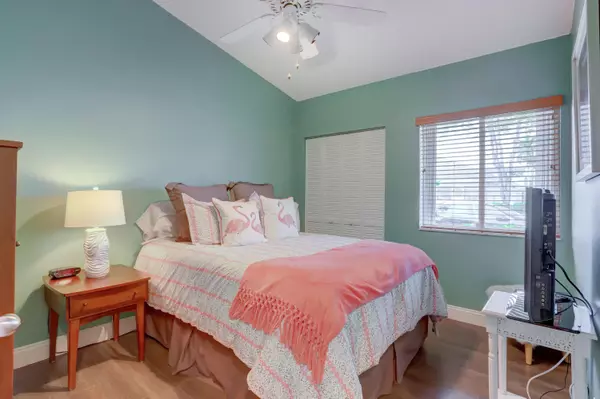Bought with EXP Realty LLC
$350,000
$339,900
3.0%For more information regarding the value of a property, please contact us for a free consultation.
2 Beds
2 Baths
1,404 SqFt
SOLD DATE : 08/27/2021
Key Details
Sold Price $350,000
Property Type Single Family Home
Sub Type Villa
Listing Status Sold
Purchase Type For Sale
Square Footage 1,404 sqft
Price per Sqft $249
Subdivision Boca Gardens
MLS Listing ID RX-10730749
Sold Date 08/27/21
Style Villa
Bedrooms 2
Full Baths 2
Construction Status Resale
HOA Fees $354/mo
HOA Y/N Yes
Year Built 1991
Annual Tax Amount $1,773
Tax Year 2020
Lot Size 1,818 Sqft
Property Description
Totally remodeled 2BD + Den Villa with 1CG! New professional Landscaping, Covered & screened Entranceway, Soaring Ceilings (no popcorn), Newly painted, all new Modern Light Fixtures, Laminate Flooring, newer LG washer/dryer, Rheem A/C system & water heater! New Granite Kitchen with Kenmore stainless appliances & white cabinetry. Remodeled Granite Baths with hot new designer gold accents and tons of storage! All Age Community, Large Dog Friendly, Renovating entire interior of Clubhouse including Gym, Updating & resurfacing three Tennis courts, Replacing patio furniture for all three Pools (Main pool, East & West pool), 3 new pickle ball courts being constructed. Fitness Center, Playground & Basketball Courts. Low HOA fee includes cable, building insurance, maintenance of roof & exterior of
Location
State FL
County Palm Beach
Community Boca Gardens
Area 4760
Zoning RS
Rooms
Other Rooms Den/Office, Great
Master Bath Mstr Bdrm - Ground, Separate Shower
Interior
Interior Features Ctdrl/Vault Ceilings, Entry Lvl Lvng Area, Foyer, Split Bedroom, Walk-in Closet
Heating Central, Electric
Cooling Ceiling Fan, Central, Electric
Flooring Laminate
Furnishings Furniture Negotiable
Exterior
Exterior Feature Open Patio
Parking Features Driveway, Garage - Attached
Garage Spaces 1.0
Utilities Available Cable, Electric, Public Sewer, Public Water
Amenities Available Basketball, Bike - Jog, Clubhouse, Fitness Center, Picnic Area, Playground, Pool, Sidewalks, Street Lights, Tennis
Waterfront Description None
View Garden
Roof Type Comp Shingle
Exposure West
Private Pool No
Building
Lot Description < 1/4 Acre
Story 1.00
Foundation CBS
Construction Status Resale
Schools
Elementary Schools Whispering Pines Elementary School
Middle Schools Omni Middle School
High Schools Olympic Heights Community High
Others
Pets Allowed Restricted
HOA Fee Include Cable,Common Areas,Insurance-Bldg,Lawn Care,Maintenance-Exterior,Management Fees,Parking,Recrtnal Facility,Roof Maintenance,Security,Trash Removal
Senior Community No Hopa
Restrictions Buyer Approval,Commercial Vehicles Prohibited,No RV
Security Features Security Patrol
Acceptable Financing Cash, Conventional
Horse Property No
Membership Fee Required No
Listing Terms Cash, Conventional
Financing Cash,Conventional
Pets Allowed No Aggressive Breeds
Read Less Info
Want to know what your home might be worth? Contact us for a FREE valuation!

Our team is ready to help you sell your home for the highest possible price ASAP

Find out why customers are choosing LPT Realty to meet their real estate needs





