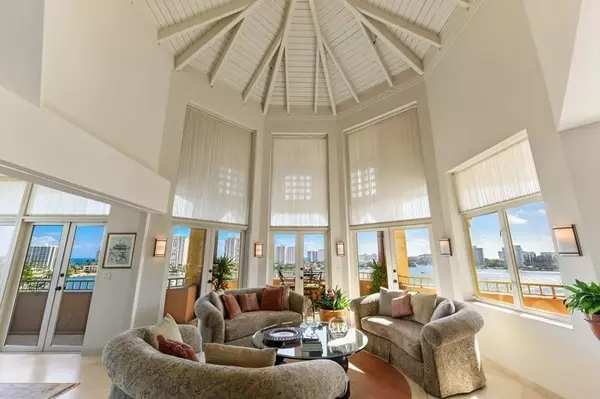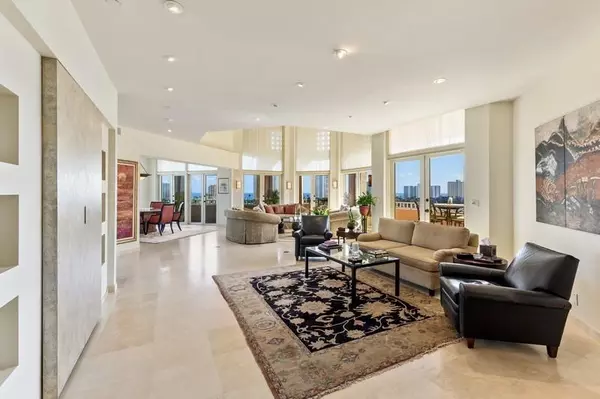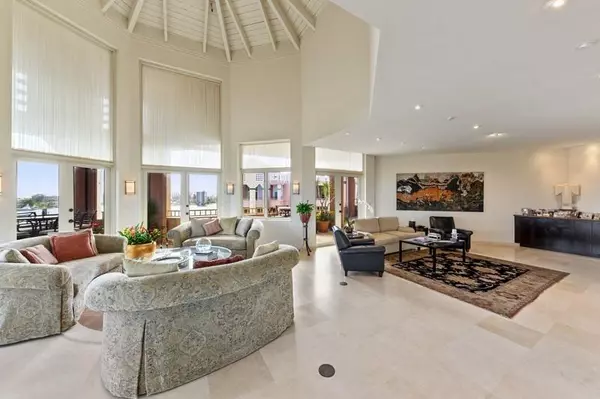Bought with Lang Realty/BR
$2,600,000
$2,795,000
7.0%For more information regarding the value of a property, please contact us for a free consultation.
3 Beds
4.1 Baths
2,544 SqFt
SOLD DATE : 09/03/2021
Key Details
Sold Price $2,600,000
Property Type Condo
Sub Type Condo/Coop
Listing Status Sold
Purchase Type For Sale
Square Footage 2,544 sqft
Price per Sqft $1,022
Subdivision Mizner Tower Condo
MLS Listing ID RX-10585213
Sold Date 09/03/21
Style 4+ Floors,Mediterranean
Bedrooms 3
Full Baths 4
Half Baths 1
Construction Status Resale
HOA Fees $2,411/mo
HOA Y/N Yes
Min Days of Lease 90
Leases Per Year 1
Year Built 1989
Annual Tax Amount $19,336
Tax Year 2019
Lot Size 5.701 Acres
Property Description
PENTHOUSE EXTRAORDINAIRE!OUTSTANDING CORNER 3 BR/4 1/2 BA WITH WRAPAROUND VISTAS OF THE INTRACOASTAL, LAKE BOCA RATON, AND THE OCEAN BEYOND!THIS MOST DESIRABLE OFFERING HAS 10 FT. CEILINGS OVERALL PLUS A BEAMED VAULTED CEILING IN THE GREAT ROOM AND CLEAR STORY WINDOWS ABOVE THE FRENCH DOORS, HUGE BALCONY ACCESSIBLE FROM EVERY ROOM, AND DESIGNER TOUCHES THROUGHOUT. EXTRA LARGE MASTER BEDROOM DOUBLE WALK-IN CLOSETS, CONVERTIBLE 2ND AND 3RD BEDROOMS WITH CUSTOM BUILT-INS. THE KITCHEN HAS A BAY WINDOW IN THE BREAKFAST ROOM WITH WONDERFUL CITY VIEWS AS WELL! UPGRADED APPLIANCES, BUILT IN BAR AND TV CABINETRY IN LIVING AREA, ENTRY FOYER WITH CUSTOM FITTED POWDER ROOM, ENJOY THE FINEST FULL SERVICE LIVING IN MIZNER TOWER WITH CONCIERGE, VALET, DOORMAN, POOL ATTENDANT, 24 HR. SECURITY &
Location
State FL
County Palm Beach
Community Mizner Village
Area 4260
Zoning R5(cit
Rooms
Other Rooms Convertible Bedroom, Den/Office, Laundry-Inside, Laundry-Util/Closet
Master Bath 2 Master Baths, Dual Sinks, Separate Shower
Interior
Interior Features Bar, Built-in Shelves, Closet Cabinets, Fire Sprinkler, Foyer, Pantry, Roman Tub, Split Bedroom, Volume Ceiling, Walk-in Closet
Heating Central, Electric
Cooling Central, Electric, Zoned
Flooring Carpet, Ceramic Tile, Marble
Furnishings Furniture Negotiable,Unfurnished
Exterior
Exterior Feature Open Balcony
Parking Features Assigned, Covered, Garage - Attached, Guest, Vehicle Restrictions
Garage Spaces 1.0
Community Features Gated Community
Utilities Available Cable, Public Sewer, Public Water
Amenities Available Bike Storage, Clubhouse, Community Room, Elevator, Extra Storage, Fitness Center, Lobby, Manager on Site, Pool, Spa-Hot Tub, Trash Chute
Waterfront Description Intracoastal,Lake,No Fixed Bridges
Water Access Desc Common Dock
View City, Clubhouse, Intracoastal, Lake, Ocean
Roof Type S-Tile
Exposure Northeast
Private Pool No
Building
Lot Description 5 to <10 Acres
Story 8.00
Unit Features Corner,Interior Hallway,Penthouse
Foundation CBS
Unit Floor 8
Construction Status Resale
Others
Pets Allowed Yes
HOA Fee Include Common Areas,Elevator,Insurance-Bldg,Maintenance-Exterior,Management Fees,Manager,Pest Control,Pool Service,Roof Maintenance,Security,Sewer,Trash Removal,Water
Senior Community No Hopa
Restrictions Buyer Approval,Commercial Vehicles Prohibited,Interview Required,Lease OK,Lease OK w/Restrict,No Truck/RV,Tenant Approval
Security Features Burglar Alarm,Doorman,Gate - Manned,Lobby
Acceptable Financing Cash, Conventional
Horse Property No
Membership Fee Required No
Listing Terms Cash, Conventional
Financing Cash,Conventional
Pets Allowed < 20 lb Pet, Up to 2 Pets
Read Less Info
Want to know what your home might be worth? Contact us for a FREE valuation!

Our team is ready to help you sell your home for the highest possible price ASAP
Find out why customers are choosing LPT Realty to meet their real estate needs





