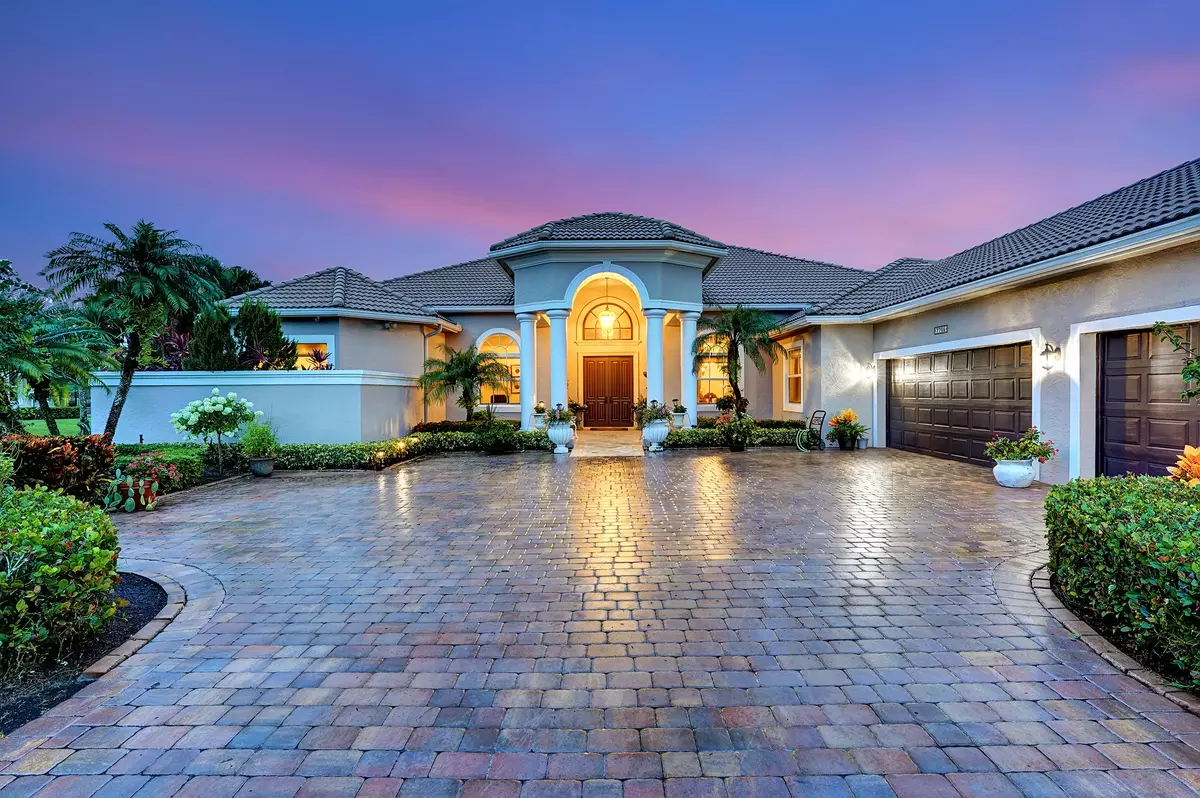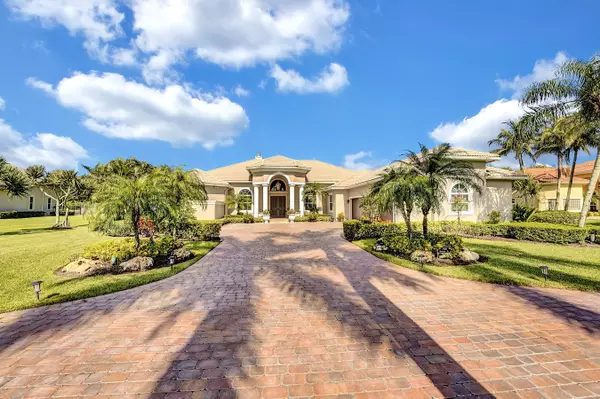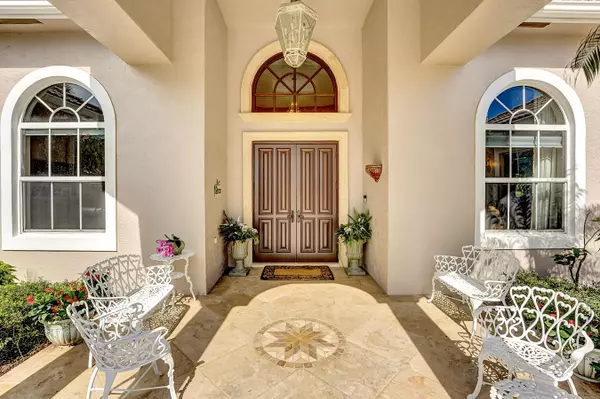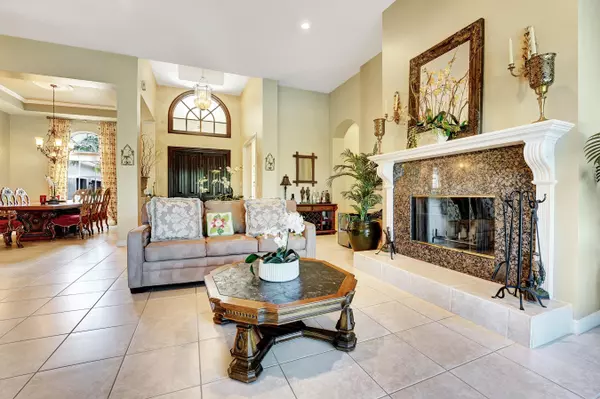Bought with Keller Williams Realty Jupiter
$990,000
$999,000
0.9%For more information regarding the value of a property, please contact us for a free consultation.
4 Beds
4 Baths
3,888 SqFt
SOLD DATE : 10/08/2021
Key Details
Sold Price $990,000
Property Type Single Family Home
Sub Type Single Family Detached
Listing Status Sold
Purchase Type For Sale
Square Footage 3,888 sqft
Price per Sqft $254
Subdivision Bayhill Estates
MLS Listing ID RX-10733682
Sold Date 10/08/21
Bedrooms 4
Full Baths 4
Construction Status Resale
HOA Fees $222/mo
HOA Y/N Yes
Year Built 1999
Annual Tax Amount $12,712
Tax Year 2020
Lot Size 1.000 Acres
Property Sub-Type Single Family Detached
Property Description
Stunning Bayhill Estate home on a 1 acre lot with golf views! 4 Bedrooms with both an office and den, 4 full baths and under 3,888 living square feet. The gourmet kitchen features granite counter tops, tumbled marble back splash, new appliances, and a sunny breakfast room. Oversized family room leads to the pool and patio area. Formal living and dining room features a marble fireplace with views of the pool and golf course. The master suite features a tray ceiling, his and her walk in closets and vanities, roman jacuzzi tub, picture window and dressing area. Wood flooring in all bedrooms, office and library. Home also features Luminette blinds, Jack and Jill bath, and built ins in the office. All windows and sliders have been updated with hurricane impact glass.
Location
State FL
County Palm Beach
Community Bayhill Estates
Area 5540
Zoning RL3
Rooms
Other Rooms Cabana Bath, Den/Office, Family, Laundry-Util/Closet, Media
Master Bath Dual Sinks, Mstr Bdrm - Ground, Separate Shower, Separate Tub, Spa Tub & Shower
Interior
Interior Features Ctdrl/Vault Ceilings, Fireplace(s), Foyer, Laundry Tub, Pantry, Pull Down Stairs, Roman Tub, Split Bedroom, Walk-in Closet
Heating Central, Zoned
Cooling Central, Zoned
Flooring Ceramic Tile, Wood Floor
Furnishings Unfurnished
Exterior
Exterior Feature Covered Patio, Deck, Screened Patio, Well Sprinkler
Parking Features 2+ Spaces, Driveway, Garage - Attached
Garage Spaces 3.0
Pool Freeform, Gunite, Heated, Inground, Salt Chlorination
Community Features Deed Restrictions, Disclosure, Sold As-Is, Title Insurance, Gated Community
Utilities Available Septic, Water Available, Well Water
Amenities Available Bike - Jog, Clubhouse, Golf Course, Picnic Area, Sidewalks
Waterfront Description None
View Golf, Pool
Roof Type Concrete Tile
Present Use Deed Restrictions,Disclosure,Sold As-Is,Title Insurance
Exposure East
Private Pool Yes
Building
Lot Description 1/2 to < 1 Acre
Story 1.00
Foundation CBS
Construction Status Resale
Schools
Elementary Schools Pierce Hammock Elementary School
Middle Schools Western Pines Community Middle
High Schools Seminole Ridge Community High School
Others
Pets Allowed Restricted
HOA Fee Include Common Areas,Management Fees,Security
Senior Community No Hopa
Restrictions Buyer Approval
Security Features Gate - Manned,Security Sys-Owned
Acceptable Financing Cash, Conventional
Horse Property No
Membership Fee Required No
Listing Terms Cash, Conventional
Financing Cash,Conventional
Read Less Info
Want to know what your home might be worth? Contact us for a FREE valuation!

Our team is ready to help you sell your home for the highest possible price ASAP
Find out why customers are choosing LPT Realty to meet their real estate needs





