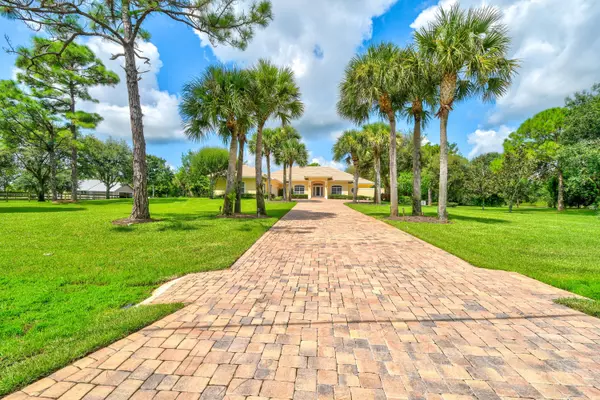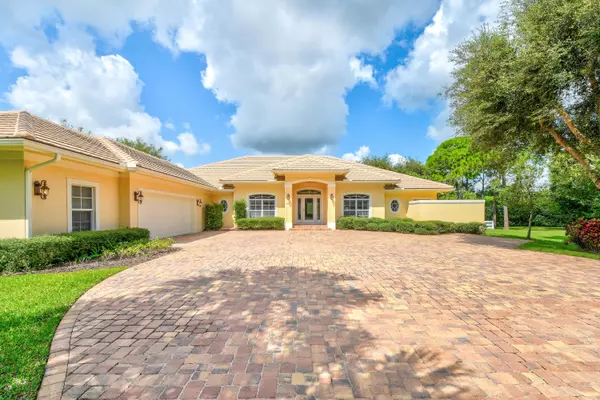Bought with Keller Williams Realty
$1,250,000
$1,350,000
7.4%For more information regarding the value of a property, please contact us for a free consultation.
4 Beds
4 Baths
4,433 SqFt
SOLD DATE : 10/15/2021
Key Details
Sold Price $1,250,000
Property Type Single Family Home
Sub Type Single Family Detached
Listing Status Sold
Purchase Type For Sale
Square Footage 4,433 sqft
Price per Sqft $281
Subdivision Stuart West Phase Ii A Plat Of
MLS Listing ID RX-10743582
Sold Date 10/15/21
Style Mediterranean
Bedrooms 4
Full Baths 4
Construction Status Resale
HOA Fees $150/mo
HOA Y/N Yes
Year Built 2004
Annual Tax Amount $10,586
Tax Year 2020
Lot Size 2.100 Acres
Property Description
Been waiting for ''the right one''? Look no further. This Custom Estate Home in Palm City's exclusive, gated Equestrian Community, Stuart West, will check off ALL the boxes on your wish list! Attention to detail is seen throughout and the ''must haves'' are here. Impact Glass Windows & Doors, Generator, Summer Kitchen, Plantations Shutters, Crown Moldings, Stunning Archways,Huge Screened-In Pool & Covered Patio.PLUS a detached Guest House! Built Solid by Masterpiece Builders. This home is Move-In Ready as its barely been lived in by the original owners. Work from home? You'll love the home office with custom built-ins. Retreat to the Private Master Suite at the end of a busy day & enjoy a relaxing soak in the whirlpool spa tub! Kitchen is a Chef's dream! Sub Zero fridge & freezer, GAS
Location
State FL
County Martin
Area 10 - Palm City West/Indiantown
Zoning Residential
Rooms
Other Rooms Attic, Den/Office, Family, Laundry-Inside, Pool Bath, Storage
Master Bath Dual Sinks, Mstr Bdrm - Ground, Mstr Bdrm - Sitting, Separate Shower, Separate Tub, Whirlpool Spa
Interior
Interior Features Built-in Shelves, Foyer, French Door, Kitchen Island, Laundry Tub, Pantry, Pull Down Stairs, Sky Light(s), Split Bedroom, Volume Ceiling, Walk-in Closet
Heating Electric, Zoned
Cooling Ceiling Fan, Electric, Zoned
Flooring Carpet, Tile
Furnishings Furniture Negotiable
Exterior
Exterior Feature Auto Sprinkler, Built-in Grill, Covered Patio, Custom Lighting, Extra Building, Fence, Outdoor Shower, Screened Patio, Summer Kitchen, Well Sprinkler, Zoned Sprinkler
Parking Features Garage - Attached
Garage Spaces 2.0
Pool Concrete, Equipment Included, Heated, Inground, Screened, Spa
Community Features Gated Community
Utilities Available Cable, Electric, Septic, Well Water
Amenities Available Basketball, Bike - Jog, Horses Permitted, Park, Playground
Waterfront Description None
View Garden
Roof Type Concrete Tile,Flat Tile
Exposure East
Private Pool Yes
Building
Lot Description 2 to < 3 Acres, Interior Lot, Paved Road, Treed Lot, West of US-1
Story 1.00
Foundation CBS
Construction Status Resale
Schools
Elementary Schools Citrus Grove Elementary
Middle Schools Hidden Oaks Middle School
High Schools South Fork High School
Others
Pets Allowed Yes
HOA Fee Include Common Areas,Management Fees,Reserve Funds,Security
Senior Community No Hopa
Restrictions Other
Security Features Gate - Manned
Acceptable Financing Cash, Conventional
Horse Property No
Membership Fee Required No
Listing Terms Cash, Conventional
Financing Cash,Conventional
Pets Allowed Horses Allowed
Read Less Info
Want to know what your home might be worth? Contact us for a FREE valuation!

Our team is ready to help you sell your home for the highest possible price ASAP

Find out why customers are choosing LPT Realty to meet their real estate needs





