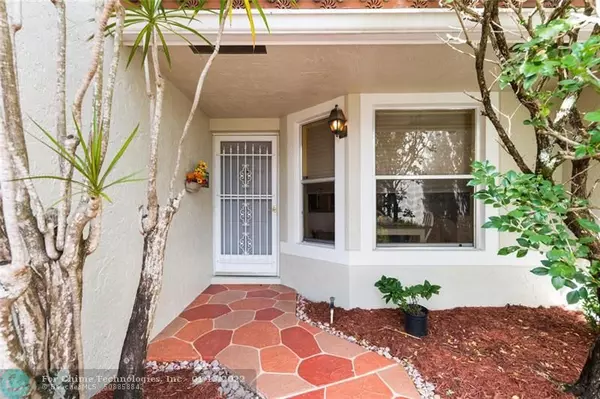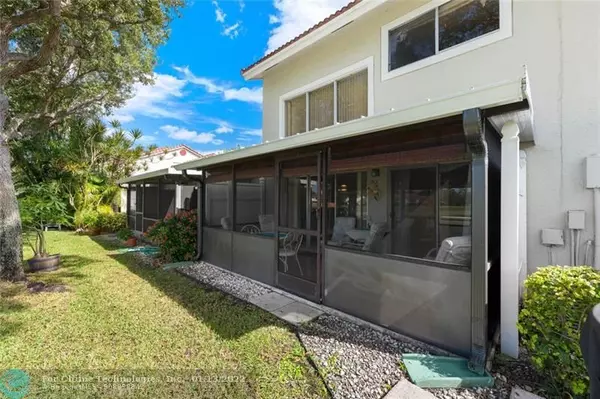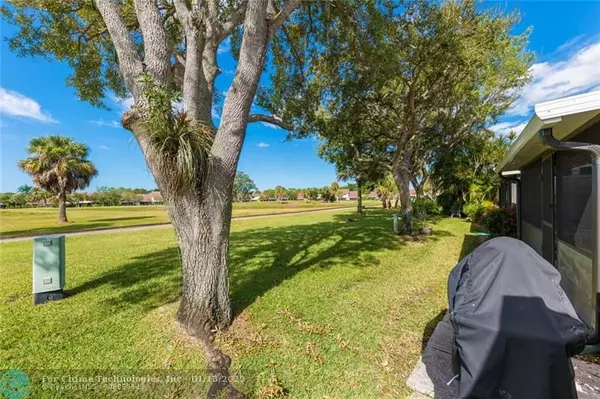$360,000
$339,000
6.2%For more information regarding the value of a property, please contact us for a free consultation.
4 Beds
2.5 Baths
1,767 SqFt
SOLD DATE : 01/03/2022
Key Details
Sold Price $360,000
Property Type Townhouse
Sub Type Townhouse
Listing Status Sold
Purchase Type For Sale
Square Footage 1,767 sqft
Price per Sqft $203
Subdivision Fairway Views
MLS Listing ID F10308758
Sold Date 01/03/22
Style Townhouse Fee Simple
Bedrooms 4
Full Baths 2
Half Baths 1
Construction Status Resale
HOA Fees $290/mo
HOA Y/N Yes
Year Built 1989
Annual Tax Amount $5,474
Tax Year 2020
Property Description
Wow! This spacious townhome feels like a single family home! Outstanding features includes open floor plan of nearly 1800 sq ft; split bedroom plan w master downstairs; oversized bedrooms w/ two master-sized suites, vaulted ceilings, eat-in kitchen; huge loft area that can easily serve at 4th br; interior laundry; single-car garage; screen-enclosed patio & more! Upgrades include tiled floors through common areas; freshly painted interior; knockdown ceilings; renovated kitchen w/ custom cabinetry & granite counters; updated bathrooms, including granite counters & new master shower; central vac; new water heater; new a/c compressor; newer washer/dryer; screened and titled patio; textured walkway & more! Fantastic, well-maintained community boasts low HOA fees, & heated pool, clubhouse & gym!
Location
State FL
County Broward County
Community Fairway Views
Area North Broward 441 To Everglades (3611-3642)
Building/Complex Name Fairway Views
Rooms
Bedroom Description 2 Master Suites,At Least 1 Bedroom Ground Level,Master Bedroom Ground Level
Other Rooms Great Room, Utility Room/Laundry
Dining Room Breakfast Area, Dining/Living Room, Eat-In Kitchen
Interior
Interior Features First Floor Entry, Split Bedroom, Vaulted Ceilings, Walk-In Closets
Heating Central Heat, Electric Heat
Cooling Ceiling Fans, Central Cooling, Electric Cooling
Flooring Carpeted Floors, Tile Floors
Equipment Automatic Garage Door Opener, Central Vacuum, Dishwasher, Disposal, Dryer, Electric Range, Electric Water Heater, Microwave, Refrigerator, Washer
Exterior
Exterior Feature Patio, Screened Porch
Parking Features Attached
Garage Spaces 1.0
Amenities Available Community Room, Fitness Center, Heated Pool, Private Pool
Water Access N
Private Pool No
Building
Unit Features Garden View,Water View
Foundation Concrete Block Construction, Cbs Construction
Unit Floor 1
Construction Status Resale
Schools
Elementary Schools Margate Elem
Middle Schools Margate Middle
High Schools Coral Springs
Others
Pets Allowed Yes
HOA Fee Include 290
Senior Community No HOPA
Restrictions Ok To Lease
Security Features Other Security
Acceptable Financing Cash, Conventional, FHA, FHA-Va Approved
Membership Fee Required No
Listing Terms Cash, Conventional, FHA, FHA-Va Approved
Pets Allowed Size Limit
Read Less Info
Want to know what your home might be worth? Contact us for a FREE valuation!

Our team is ready to help you sell your home for the highest possible price ASAP

Bought with Realty 100

Find out why customers are choosing LPT Realty to meet their real estate needs





