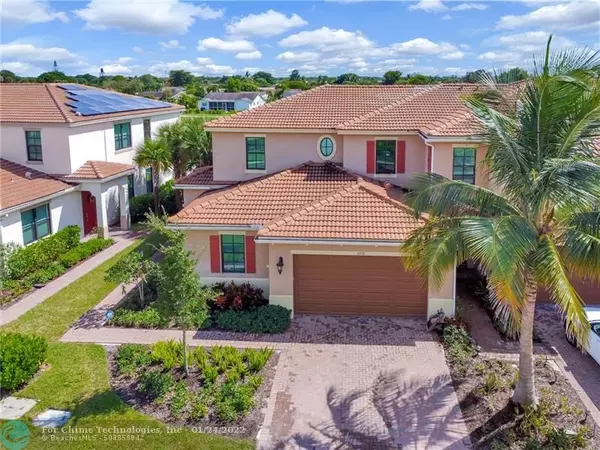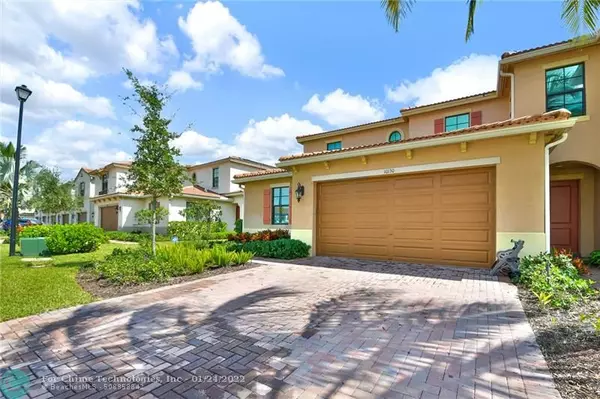$715,000
$730,000
2.1%For more information regarding the value of a property, please contact us for a free consultation.
4 Beds
2.5 Baths
2,486 SqFt
SOLD DATE : 01/21/2022
Key Details
Sold Price $715,000
Property Type Townhouse
Sub Type Townhouse
Listing Status Sold
Purchase Type For Sale
Square Footage 2,486 sqft
Price per Sqft $287
Subdivision Enclave At Boca Dunes
MLS Listing ID F10304923
Sold Date 01/21/22
Style Townhouse Fee Simple
Bedrooms 4
Full Baths 2
Half Baths 1
Construction Status Resale
HOA Fees $249/mo
HOA Y/N Yes
Year Built 2018
Annual Tax Amount $7,444
Tax Year 2020
Property Description
LUXURY CORNER HOME IN BOCA RATON, NEW COMMUNITY JUST SOLD OUT. 4 BEDROOMS, ONE OF THEN IS AN OFFICE NOW, BEAUTIFUL FAMILY ROOM UPSTAIRS. 2.5 BATH, 2 CAR GARAGE. THE BEST LAKE AND GOLF VIEWS. Kitchen, quartz countertops, double oven, gourmet Kitchen, Den, Huge upstairs loft, cathedral ceiling in great room. Cozy dining area adjacent to kitchen. Great room with access to covered lanai ideal for entertaining. Owner's suite downstairs, with dual walk-in closets. 2ND and 3RD bedrooms are located in 2nd floor, have spacious closets, Hurricane Impact Windows. Stairs and upstairs floors are laminate. House is ready to move!
All Resort style amenities w/ clubhouse, pool, spa, fitness center, very low HOA just $249 per month. No membership requires. A+ Rates schools. Amazing community!
Location
State FL
County Palm Beach County
Area Palm Beach 4750; 4760; 4770; 4780; 4860; 4870; 488
Building/Complex Name ENCLAVE AT BOCA DUNES
Rooms
Bedroom Description Master Bedroom Ground Level,Studio
Other Rooms Den/Library/Office, Family Room
Dining Room Dining/Living Room, Eat-In Kitchen
Interior
Interior Features First Floor Entry, Closet Cabinetry, Kitchen Island, Pantry, Volume Ceilings, Walk-In Closets
Heating No Heat
Cooling Central Cooling
Flooring Ceramic Floor, Laminate
Equipment Automatic Garage Door Opener, Dishwasher, Dryer, Fire Alarm, Microwave, Refrigerator, Smoke Detector, Wall Oven, Washer
Furnishings Unfurnished
Exterior
Exterior Feature High Impact Doors
Garage Spaces 2.0
Community Features Gated Community
Amenities Available Billiard Room, Child Play Area, Clubhouse-Clubroom, Fitness Center, Kitchen Facilities, Pool, Spa/Hot Tub
Waterfront Description Lake Front
Water Access Y
Water Access Desc None
Private Pool No
Building
Unit Features Golf View,Lake
Entry Level 2
Foundation Concrete Block With Brick, New Construction
Construction Status Resale
Others
Pets Allowed Yes
HOA Fee Include 249
Senior Community No HOPA
Restrictions No Lease; 1st Year Owned,No Trucks/Rv'S,Ok To Lease
Security Features Complex Fenced,Card Entry,Security Patrol
Acceptable Financing Cash, Conventional
Membership Fee Required No
Listing Terms Cash, Conventional
Pets Allowed No Restrictions
Read Less Info
Want to know what your home might be worth? Contact us for a FREE valuation!

Our team is ready to help you sell your home for the highest possible price ASAP

Bought with Diamond Realty Group LLC

Find out why customers are choosing LPT Realty to meet their real estate needs





