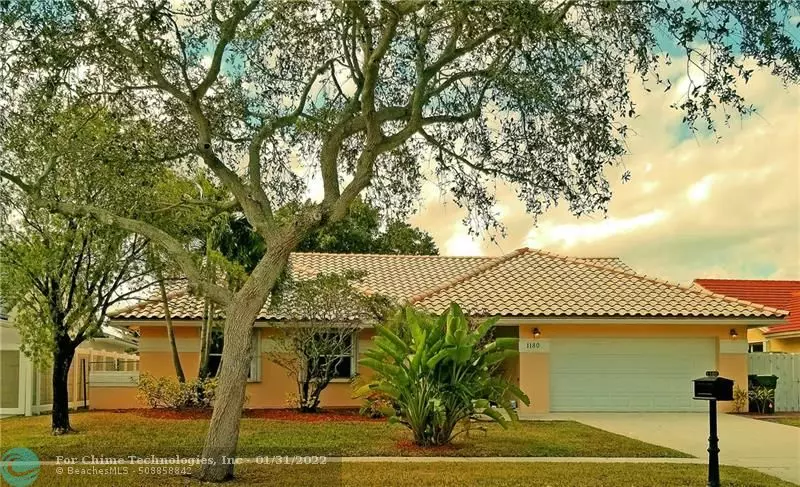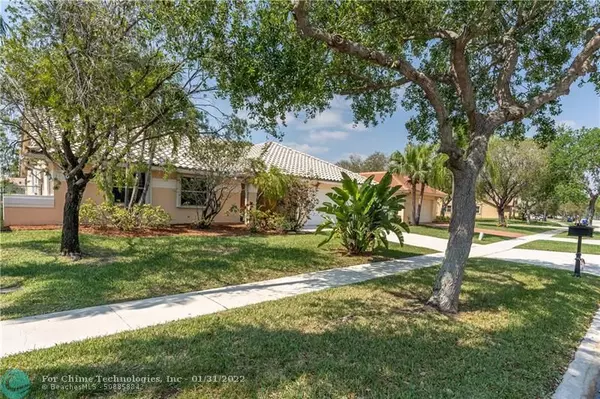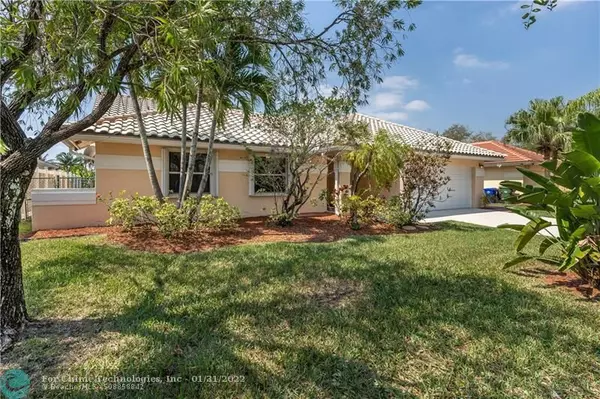$602,800
$599,000
0.6%For more information regarding the value of a property, please contact us for a free consultation.
3 Beds
2 Baths
2,250 SqFt
SOLD DATE : 12/30/2021
Key Details
Sold Price $602,800
Property Type Single Family Home
Sub Type Single
Listing Status Sold
Purchase Type For Sale
Square Footage 2,250 sqft
Price per Sqft $267
Subdivision Westfork 1 150-43 B
MLS Listing ID F10307777
Sold Date 12/30/21
Style WF/No Ocean Access
Bedrooms 3
Full Baths 2
Construction Status Resale
HOA Fees $85/mo
HOA Y/N Yes
Year Built 1995
Annual Tax Amount $7,367
Tax Year 2020
Lot Size 8,837 Sqft
Property Description
SPRING VALLEY RARE OPPORTUNITY, Modern Home. SINGLE STORY LAKE FRONT with Large Yard. Completely Remodeled, Open Floor Plan with high 14 ft Cathedral Ceilings spread natural lighting, Porcelain Floors, Luxury Vinyl Wood Plank Floors, Huge European Style Gourmet Kitchen with Full Granite Backsplash, SS Appliances, Double Oven and 8' x4' Granite Peninsula. Lots of storage. Knockdown ceilings, freshly painted. 56 foot screened back patio with 7 ft jacuzzi hot tub. Epoxy floor garage with Electric Car Charging Port, Tankless Water Heater. 2 floored Attics for storage with pull down ladders and lights. Privacy Fence. Rolladen Accordion Shutters. Walking distance to Pool, Shops, Movies, and Restaurants. West Pines A+ schools. Community Pool, Playground, Tennis, Parks. Great Sunsets on the Lake.
Location
State FL
County Broward County
Community Spring Valley
Area Hollywood Central West (3980;3180)
Zoning R-1B
Rooms
Bedroom Description At Least 1 Bedroom Ground Level,Entry Level,Master Bedroom Ground Level
Other Rooms Den/Library/Office, Family Room, Great Room, Media Room, Recreation Room, Utility Room/Laundry
Dining Room Formal Dining, Snack Bar/Counter
Interior
Interior Features Built-Ins, Kitchen Island, Pull Down Stairs, Split Bedroom, Vaulted Ceilings, Walk-In Closets
Heating Electric Heat
Cooling Ceiling Fans, Electric Cooling
Flooring Other Floors, Tile Floors, Vinyl Floors
Equipment Automatic Garage Door Opener, Dishwasher, Disposal, Electric Range, Electric Water Heater, Icemaker, Microwave, Refrigerator, Self Cleaning Oven, Smoke Detector, Washer/Dryer Hook-Up
Exterior
Exterior Feature Exterior Lighting, Fence, Fruit Trees, High Impact Doors, Room For Pool, Screened Porch, Storm/Security Shutters
Parking Features Attached
Garage Spaces 2.0
Waterfront Description Lake Front
Water Access Y
Water Access Desc Other
View Lake
Roof Type Barrel Roof,Curved/S-Tile Roof
Private Pool No
Building
Lot Description Less Than 1/4 Acre Lot
Foundation Concrete Block Construction, Stucco Exterior Construction
Sewer Municipal Sewer
Water Municipal Water
Construction Status Resale
Others
Pets Allowed Yes
HOA Fee Include 85
Senior Community No HOPA
Restrictions Assoc Approval Required
Acceptable Financing Cash, Conventional
Membership Fee Required No
Listing Terms Cash, Conventional
Read Less Info
Want to know what your home might be worth? Contact us for a FREE valuation!

Our team is ready to help you sell your home for the highest possible price ASAP

Bought with AP Global Realty, LLC

Find out why customers are choosing LPT Realty to meet their real estate needs





