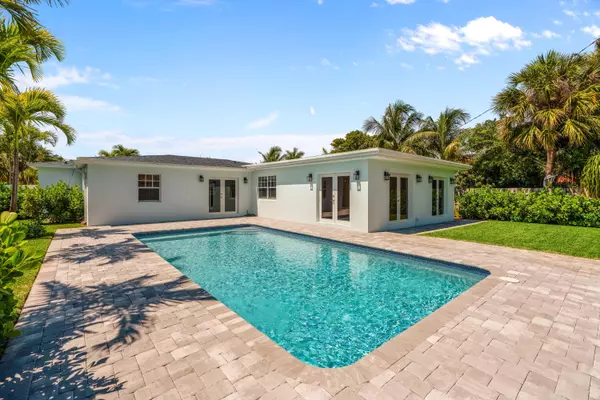Bought with Momentum Luxury Real Estate, L
$990,000
$1,199,777
17.5%For more information regarding the value of a property, please contact us for a free consultation.
3 Beds
3 Baths
1,743 SqFt
SOLD DATE : 02/04/2022
Key Details
Sold Price $990,000
Property Type Single Family Home
Sub Type Single Family Detached
Listing Status Sold
Purchase Type For Sale
Square Footage 1,743 sqft
Price per Sqft $567
Subdivision Lake Place
MLS Listing ID RX-10744497
Sold Date 02/04/22
Bedrooms 3
Full Baths 3
Construction Status Resale
HOA Y/N No
Abv Grd Liv Area 20
Year Built 1950
Annual Tax Amount $8,043
Tax Year 2021
Lot Size 7,010 Sqft
Property Description
Meticulously renovated home to today's trends to perfection. Open and spacious floor plan in sought after desirable SOSO location. Only a few homes away from path walkway to S. Flagler Drive and nestled on a quiet and peaceful cul-de-sac in a wonderful neighborhood. Just a few minute walk to the inter-coastal. This home also features new 2018 impact windows, roof, 3 new full baths, new kitchen, new French doors to rear patio, resurfaced gunite pool with new tile accents and trim surrounded by a new paver patio, beautiful hand selected plants for the landscaping with outdoor lighting, fenced in yard and a sprinkler system fed by a well in the front and rear. Laundry Room remodeled with new washer and dryer, great school system. A must see home!
Location
State FL
County Palm Beach
Area 5440
Zoning SF7
Rooms
Other Rooms Family, Laundry-Inside
Master Bath Mstr Bdrm - Ground, Separate Shower
Interior
Interior Features Custom Mirror, Entry Lvl Lvng Area, Foyer, Split Bedroom
Heating Central
Cooling Ceiling Fan, Central
Flooring Ceramic Tile, Tile
Furnishings Unfurnished
Exterior
Exterior Feature Fence, Shed, Well Sprinkler, Zoned Sprinkler
Parking Features Carport - Attached, Driveway, Street
Pool Gunite, Inground
Utilities Available Electric, Public Sewer, Public Water, Well Water
Amenities Available None
Waterfront Description None
Roof Type Comp Shingle
Exposure South
Private Pool Yes
Building
Lot Description < 1/4 Acre, Cul-De-Sac, Paved Road
Story 1.00
Foundation CBS
Construction Status Resale
Schools
Elementary Schools South Olive Elementary School
Middle Schools Conniston Middle School
High Schools Forest Hill Community High School
Others
Pets Allowed Yes
Senior Community No Hopa
Restrictions None
Acceptable Financing Cash, Conventional
Membership Fee Required No
Listing Terms Cash, Conventional
Financing Cash,Conventional
Read Less Info
Want to know what your home might be worth? Contact us for a FREE valuation!

Our team is ready to help you sell your home for the highest possible price ASAP

Find out why customers are choosing LPT Realty to meet their real estate needs





