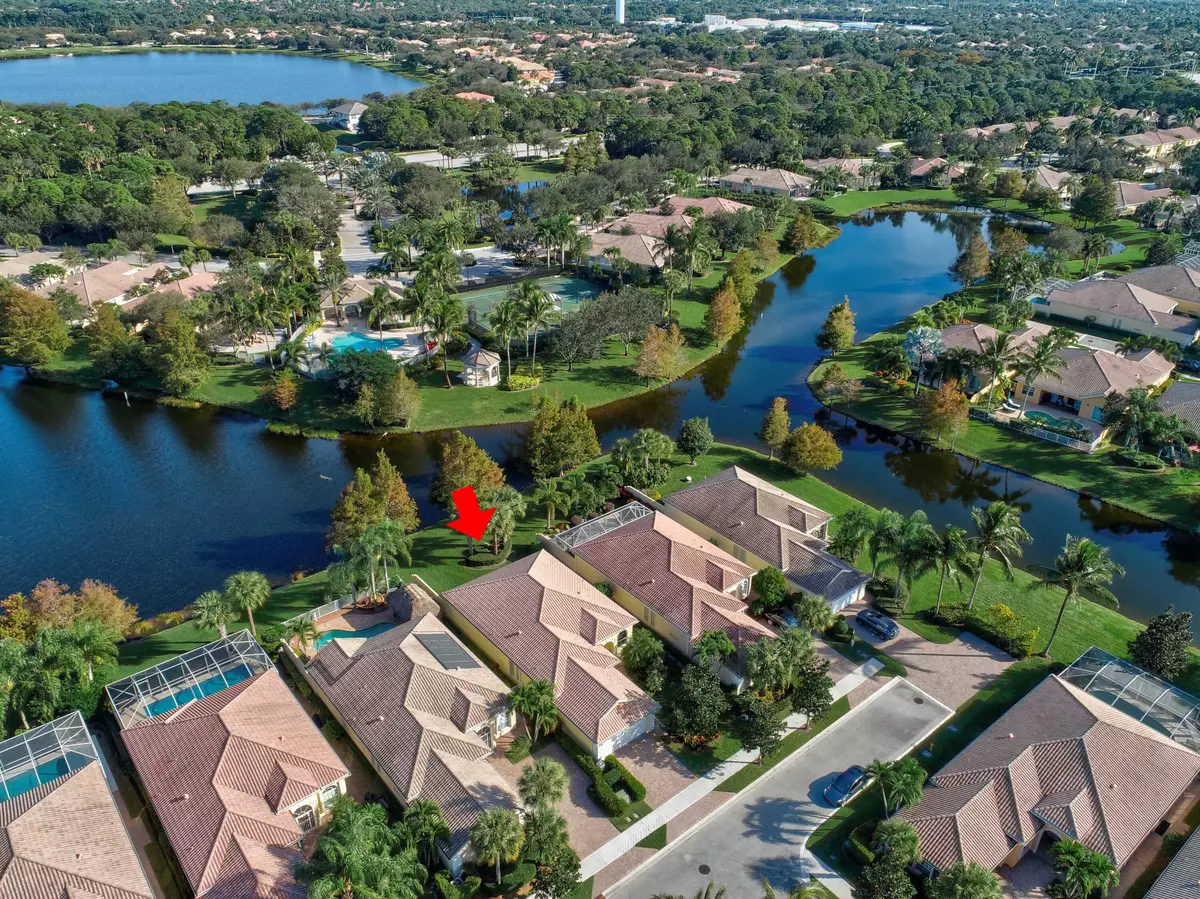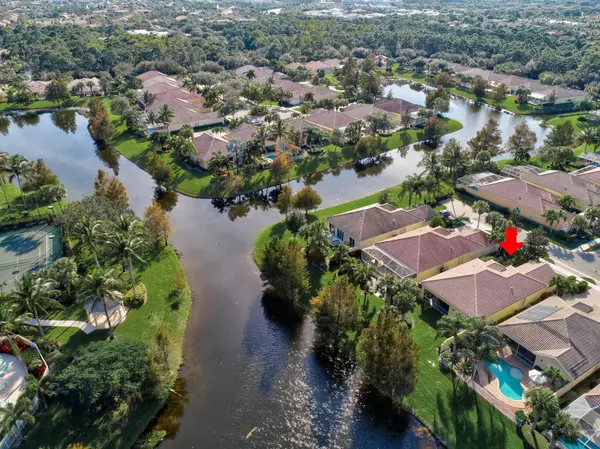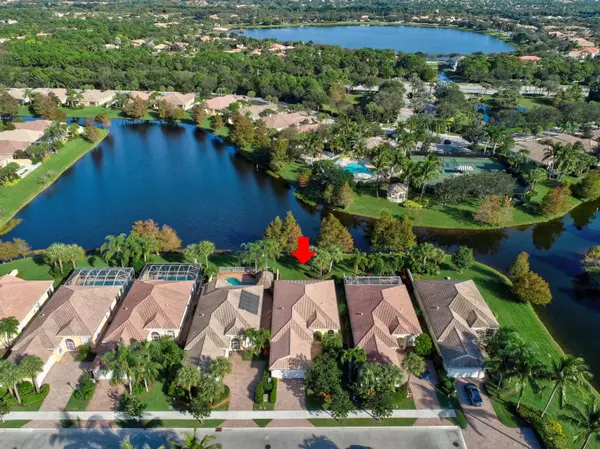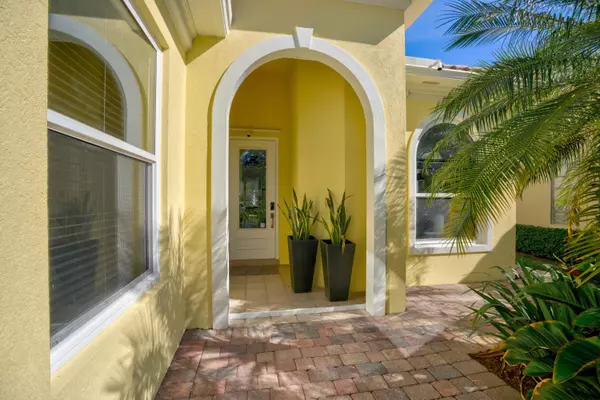Bought with Douglas Elliman
$925,000
$925,000
For more information regarding the value of a property, please contact us for a free consultation.
3 Beds
3 Baths
2,023 SqFt
SOLD DATE : 02/14/2022
Key Details
Sold Price $925,000
Property Type Single Family Home
Sub Type Single Family Detached
Listing Status Sold
Purchase Type For Sale
Square Footage 2,023 sqft
Price per Sqft $457
Subdivision Magnolia Bay
MLS Listing ID RX-10764254
Sold Date 02/14/22
Style Mediterranean,Ranch
Bedrooms 3
Full Baths 3
Construction Status Resale
HOA Fees $386/mo
HOA Y/N Yes
Abv Grd Liv Area 29
Min Days of Lease 120
Year Built 2004
Annual Tax Amount $6,597
Tax Year 2021
Lot Size 6,586 Sqft
Property Description
Probably the most updated Oakmont in Magnolia Bay with a long and wide lake view and the privacy of no homes at the rear. Impact glass, 2017 Carrier HVAC, remodelled kitchen and bathrooms, newer flooring, new interior doors 11/21, interior painted 11/21. Roof inspected 12/21, Home inspected 11/21. Only the sellers have lived here and they have really loved and cared for the home and updated it beautifully. Saturnia marble floors in the living area, new Mohawk vinyl flooring in the BRs, wood floors in Flex Room/Office. Bathrooms all updated and California Closets throughout. Tropical, lush landscaping at the front. Home is professionally cleaned every week! Take advantage of this labour of love and don't worry about getting materials & tradesmen! It's move-in ready and you will ADORE it!
Location
State FL
County Palm Beach
Community Magnolia Bay Gardens
Area 5320
Zoning RL3(ci
Rooms
Other Rooms Den/Office, Great, Laundry-Inside
Master Bath Dual Sinks, Mstr Bdrm - Ground, Separate Shower, Separate Tub
Interior
Interior Features Built-in Shelves, Closet Cabinets, Entry Lvl Lvng Area, Foyer, Split Bedroom, Volume Ceiling, Walk-in Closet
Heating Central, Electric
Cooling Ceiling Fan, Central, Electric
Flooring Tile, Vinyl Floor, Wood Floor
Furnishings Furniture Negotiable
Exterior
Exterior Feature Auto Sprinkler, Covered Patio, Room for Pool, Screened Patio, Zoned Sprinkler
Parking Features 2+ Spaces, Driveway, Garage - Attached, Vehicle Restrictions
Garage Spaces 2.0
Community Features Sold As-Is
Utilities Available Cable, Electric, Public Sewer, Public Water, Underground
Amenities Available Clubhouse, Community Room, Fitness Center, Playground, Pool, Sidewalks, Street Lights, Tennis
Waterfront Description Lake
View Lake
Roof Type Barrel,Concrete Tile
Present Use Sold As-Is
Exposure West
Private Pool No
Building
Lot Description Cul-De-Sac, Paved Road, Private Road, Sidewalks, Zero Lot
Story 1.00
Foundation Concrete
Construction Status Resale
Schools
Elementary Schools Marsh Pointe Elementary
Middle Schools Watson B. Duncan Middle School
High Schools William T. Dwyer High School
Others
Pets Allowed Yes
HOA Fee Include 386.00
Senior Community No Hopa
Restrictions Buyer Approval
Security Features Gate - Unmanned,Security Sys-Owned
Acceptable Financing Cash
Membership Fee Required No
Listing Terms Cash
Financing Cash
Read Less Info
Want to know what your home might be worth? Contact us for a FREE valuation!

Our team is ready to help you sell your home for the highest possible price ASAP

Find out why customers are choosing LPT Realty to meet their real estate needs





