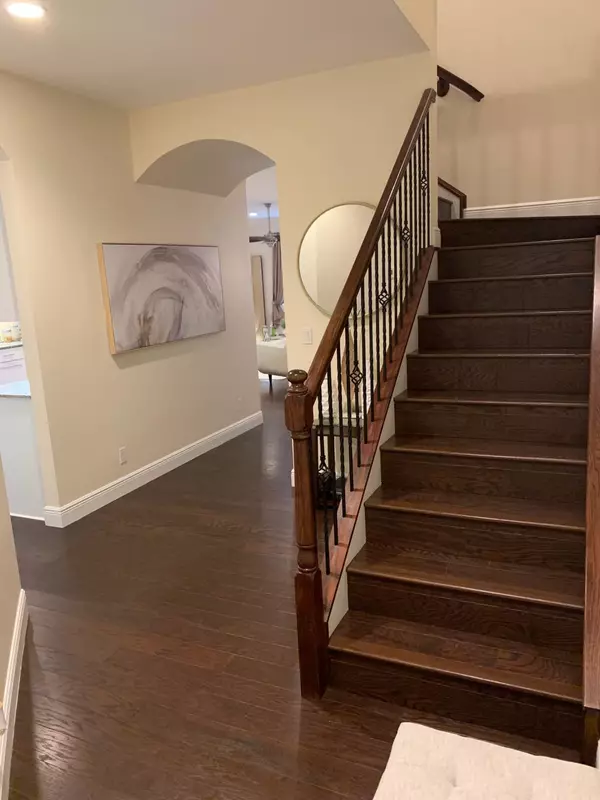Bought with Keller Williams Realty Services
$495,001
$489,999
1.0%For more information regarding the value of a property, please contact us for a free consultation.
3 Beds
2.1 Baths
2,278 SqFt
SOLD DATE : 03/21/2022
Key Details
Sold Price $495,001
Property Type Townhouse
Sub Type Townhouse
Listing Status Sold
Purchase Type For Sale
Square Footage 2,278 sqft
Price per Sqft $217
Subdivision Oakton Preserve
MLS Listing ID RX-10767861
Sold Date 03/21/22
Style Mediterranean,Townhouse
Bedrooms 3
Full Baths 2
Half Baths 1
Construction Status Resale
HOA Fees $400/mo
HOA Y/N Yes
Year Built 2014
Annual Tax Amount $232
Tax Year 2021
Property Description
This is it! This luxury end unit townhome is only SEVEN YEARS YOUNG!! Nestled in the quaint gated community of Oakton Preserve this 3/2.5/2 home has 2278 square feet under air & boasts impact windows, hardwood floors, plantation shutters, crown molding, granite counters & high end ceiling fans throughout. The recently updated kitchen is equipped with Kenmore Elite energy efficient appliances as well as custom backsplash. Double entry doors lead to the oversized master bedroom with tray ceilings. Large dual closets for extra storage space & the Master Bathroom has double sinks, large soaking tub & multi jet shower panel. Brick paver driveway, walkway & patio. Water filter, softener & pressure system gives you high water pressure on demand. Furniture Negotiable!
Location
State FL
County Palm Beach
Area 5580
Zoning CPD(ci
Rooms
Other Rooms Great, Laundry-Inside, Loft
Master Bath Dual Sinks, Mstr Bdrm - Upstairs, Separate Shower, Separate Tub
Interior
Interior Features Entry Lvl Lvng Area, Laundry Tub, Roman Tub, Split Bedroom, Volume Ceiling, Walk-in Closet
Heating Central, Electric
Cooling Ceiling Fan, Central, Electric
Flooring Ceramic Tile, Wood Floor
Furnishings Furniture Negotiable
Exterior
Exterior Feature Auto Sprinkler, Covered Patio, Open Patio
Parking Features 2+ Spaces, Garage - Attached, Vehicle Restrictions
Garage Spaces 2.0
Community Features Gated Community
Utilities Available Cable, Electric, Public Sewer, Public Water
Amenities Available Billiards, Clubhouse, Community Room, Fitness Center, Game Room, Playground, Pool
Waterfront Description None
View Garden
Roof Type Barrel,Concrete Tile
Exposure West
Private Pool No
Building
Lot Description < 1/4 Acre
Story 2.00
Unit Features Corner,Multi-Level
Foundation CBS
Construction Status Resale
Others
Pets Allowed Yes
HOA Fee Include Common Areas,Insurance-Bldg,Lawn Care,Maintenance-Exterior,Roof Maintenance,Sewer,Water
Senior Community No Hopa
Restrictions No Lease 1st Year,Tenant Approval
Security Features Gate - Unmanned
Acceptable Financing Cash, Conventional
Horse Property No
Membership Fee Required No
Listing Terms Cash, Conventional
Financing Cash,Conventional
Read Less Info
Want to know what your home might be worth? Contact us for a FREE valuation!

Our team is ready to help you sell your home for the highest possible price ASAP
Find out why customers are choosing LPT Realty to meet their real estate needs





