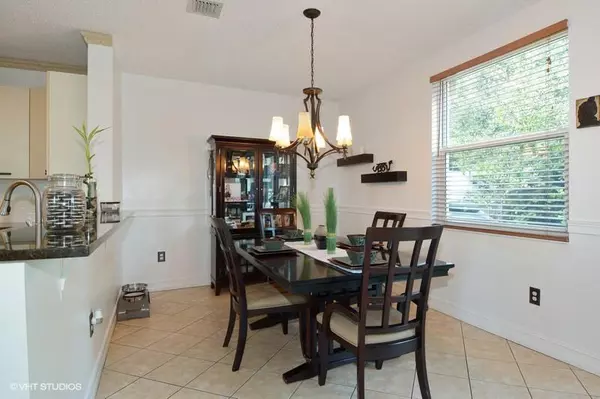Bought with Treu Group Real Estate
$347,000
$352,900
1.7%For more information regarding the value of a property, please contact us for a free consultation.
4 Beds
2.1 Baths
2,032 SqFt
SOLD DATE : 06/15/2018
Key Details
Sold Price $347,000
Property Type Single Family Home
Sub Type Single Family Detached
Listing Status Sold
Purchase Type For Sale
Square Footage 2,032 sqft
Price per Sqft $170
Subdivision Madison Green 1 Pars A, H And K Repl
MLS Listing ID RX-10406132
Sold Date 06/15/18
Style Contemporary
Bedrooms 4
Full Baths 2
Half Baths 1
Construction Status Resale
HOA Fees $168/mo
HOA Y/N Yes
Year Built 2002
Annual Tax Amount $2,906
Tax Year 2017
Property Description
Fabulous 3 bedrooms plus loft which can easily be 4th bedroom, 2.5 baths 2 car garage, IMPACT windows and doors. Exterior recently painted, fully fenced backyard with room for pool,extended open patio. Interior features tiled first floor, wood laminate on 2nd floor and stairs, spacious living room with arched windows allowing lots of natural light in, kitchen has granite counter tops, SS appliances, newer washer and dryer, newer AC & hot water heater. Residents enjoy a non-equity golf community, heated pools, workout room, tennis, toddler play area. Community is pet friendly, close to shopping, beaches, golf courses, malls, City Place,, restaurants, plus more. All sizes and fees are approx.
Location
State FL
County Palm Beach
Community Madson Green/Wyndham
Area 5530
Zoning res
Rooms
Other Rooms Convertible Bedroom, Family, Laundry-Inside, Laundry-Util/Closet, Loft
Master Bath Dual Sinks, Mstr Bdrm - Upstairs, Separate Shower, Separate Tub
Interior
Interior Features French Door, Pantry, Roman Tub, Upstairs Living Area, Walk-in Closet
Heating Central, Electric
Cooling Central, Electric
Flooring Ceramic Tile, Laminate
Furnishings Unfurnished
Exterior
Exterior Feature Fence, Room for Pool
Parking Features Driveway, Garage - Attached
Garage Spaces 2.0
Community Features Sold As-Is
Utilities Available Cable, Electric, Public Sewer, Public Water
Amenities Available Basketball, Bike - Jog, Cabana, Clubhouse, Fitness Center, Golf Course, Pool, Putting Green, Sidewalks, Street Lights, Tennis
Waterfront Description None
View Garden
Roof Type S-Tile
Present Use Sold As-Is
Exposure East
Private Pool No
Building
Lot Description Corner Lot, Paved Road, Sidewalks
Story 2.00
Unit Features Corner
Foundation CBS
Construction Status Resale
Others
Pets Allowed Yes
HOA Fee Include Cable,Common Areas,Management Fees
Senior Community No Hopa
Restrictions Buyer Approval,Commercial Vehicles Prohibited,Lease OK
Security Features Entry Card,Gate - Unmanned
Acceptable Financing Cash, Conventional, FHA, VA
Horse Property No
Membership Fee Required No
Listing Terms Cash, Conventional, FHA, VA
Financing Cash,Conventional,FHA,VA
Pets Allowed Up to 2 Pets
Read Less Info
Want to know what your home might be worth? Contact us for a FREE valuation!

Our team is ready to help you sell your home for the highest possible price ASAP

Find out why customers are choosing LPT Realty to meet their real estate needs





