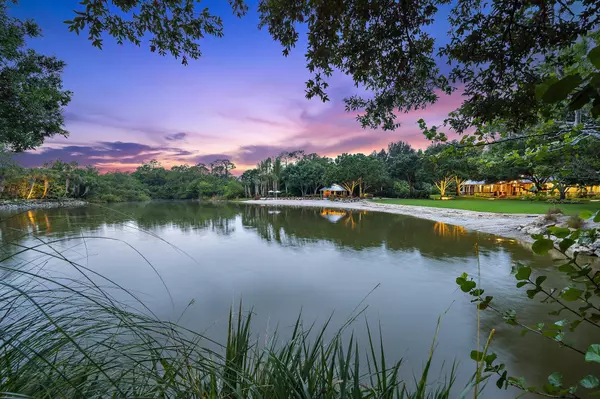Bought with Premier Realty Group Inc
$4,300,000
$4,476,000
3.9%For more information regarding the value of a property, please contact us for a free consultation.
7 Beds
7.1 Baths
8,048 SqFt
SOLD DATE : 04/11/2022
Key Details
Sold Price $4,300,000
Property Type Single Family Home
Sub Type Single Family Detached
Listing Status Sold
Purchase Type For Sale
Square Footage 8,048 sqft
Price per Sqft $534
Subdivision Palm City Farms
MLS Listing ID RX-10738885
Sold Date 04/11/22
Bedrooms 7
Full Baths 7
Half Baths 1
Construction Status Resale
HOA Y/N No
Abv Grd Liv Area 10
Year Built 2008
Annual Tax Amount $28,571
Tax Year 2020
Lot Size 5.000 Acres
Property Description
Welcome to Woodham Lodge a 9,727 sq'/14,314 total sq', 7 BR, 7 FB, Victorian Manor Home set on 5 acres. The .20 mile Chicago Brick Driveway winds past tranquil Woodham Pond & Tiki Bar/Beach Gazebo. Continuing by the Manor House and 3 Car attached garage, the road curves past the Fitness Center, Stable, Tack Room and Paddock, to a lovely 2 bedroom en-suite guest house with an oversized one car garage and screened porch. Woodham Lodge has ''a look'' because no details were overlooked, from the 18th Century Armoire that ''secretly'' opens into the stunning Master Suite, to the 478(+) bottle wine cellar and wall to wall hardwood, Italian marble, floors. The property features a 5-Star Lagoon Pool with, gas torch lights, water slide, grotto, fabulous outdoor kitchen, living and dining areas.
Location
State FL
County Martin
Area 10 - Palm City West/Indiantown
Zoning A2
Rooms
Other Rooms Cabana Bath, Den/Office, Laundry-Inside, Media, Pool Bath, Recreation, Util-Garage, Workshop
Master Bath 2 Master Baths, 2 Master Suites, Bidet, Mstr Bdrm - Ground, Mstr Bdrm - Sitting, Separate Shower, Whirlpool Spa
Interior
Interior Features Bar, Built-in Shelves, Ctdrl/Vault Ceilings, Fireplace(s), Foyer, French Door, Kitchen Island, Pantry, Roman Tub, Walk-in Closet
Heating Central, Zoned
Cooling Central, Paddle Fans, Zoned
Flooring Carpet, Marble, Wood Floor
Furnishings Furnished,Furniture Negotiable
Exterior
Garage Spaces 4.0
Utilities Available Electric, Gas Bottle, Septic, Well Water
Amenities Available None
Waterfront Description Pond
Exposure South
Private Pool Yes
Building
Lot Description 5 to <10 Acres
Story 2.00
Foundation CBS, Concrete, Fiber Cement Siding
Construction Status Resale
Schools
Elementary Schools Citrus Grove Elementary
Middle Schools Hidden Oaks Middle School
High Schools South Fork High School
Others
Pets Allowed Yes
Senior Community No Hopa
Restrictions None
Acceptable Financing Cash, Conventional
Membership Fee Required No
Listing Terms Cash, Conventional
Financing Cash,Conventional
Read Less Info
Want to know what your home might be worth? Contact us for a FREE valuation!

Our team is ready to help you sell your home for the highest possible price ASAP

Find out why customers are choosing LPT Realty to meet their real estate needs





