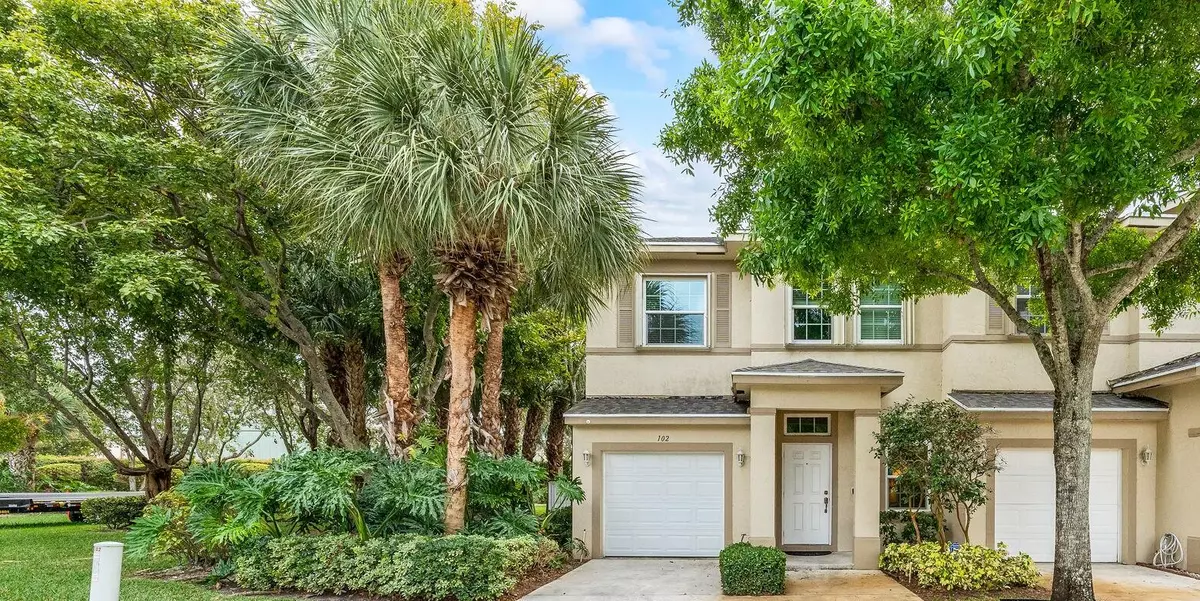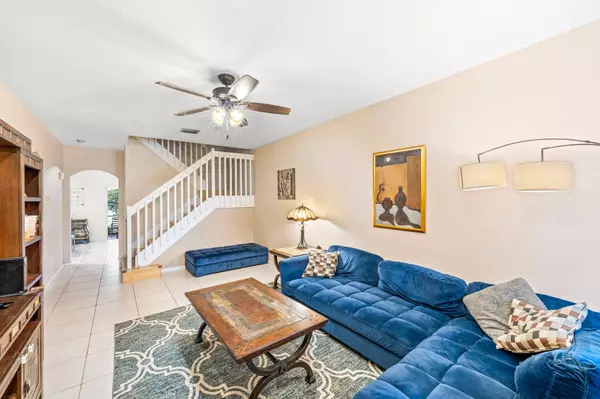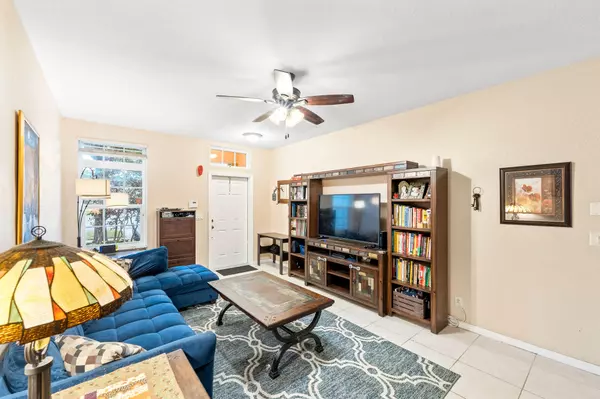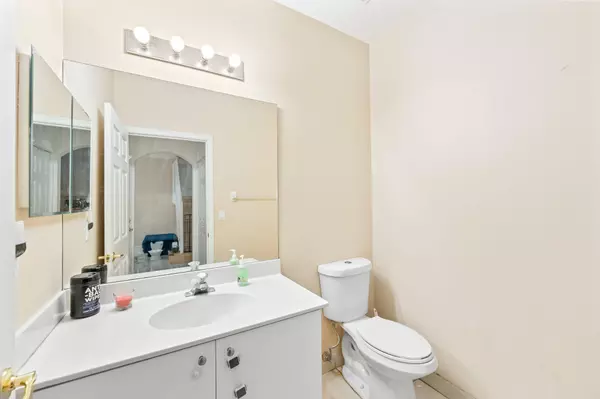Bought with Keller Williams Realty - Welli
$400,000
$395,000
1.3%For more information regarding the value of a property, please contact us for a free consultation.
3 Beds
2.1 Baths
1,716 SqFt
SOLD DATE : 04/14/2022
Key Details
Sold Price $400,000
Property Type Townhouse
Sub Type Townhouse
Listing Status Sold
Purchase Type For Sale
Square Footage 1,716 sqft
Price per Sqft $233
Subdivision Cedar Ridge Estates
MLS Listing ID RX-10778380
Sold Date 04/14/22
Style Townhouse
Bedrooms 3
Full Baths 2
Half Baths 1
Construction Status Resale
HOA Fees $370/mo
HOA Y/N Yes
Year Built 2002
Annual Tax Amount $2,427
Tax Year 2021
Property Description
A fantastic corner townhouse that offers 3 bedrooms, 2.5 baths, and 1 car garage in a gated neighborhood of Cedar Ridge Estates. Major upgrades since 2017 include new Lennox HVAC, new stainless KitchenAid appliances, new washer and dryer, new HWH, new impact garage door, completely remodeled master bath with separate shower and claw foot tub, impact windows and doors plus accordion shutters for added protection on the second level. Ceiling fans throughout. Nest door security unit conveys; HOA fee includes an ADT security system. HOA installed a new roof in Dec 2021. This beautiful unit has ceramic tile and laminate wood floors and includes an interior laundry closet. A covered screened patio, plus an open patio and fenced backyard are perfect for enjoying the outdoors and the treed lot.
Location
State FL
County Palm Beach
Area 4410
Zoning PUD
Rooms
Other Rooms Family, Laundry-Inside
Master Bath Dual Sinks, Mstr Bdrm - Upstairs, Separate Shower, Separate Tub
Interior
Interior Features Kitchen Island, Roman Tub, Split Bedroom, Walk-in Closet
Heating Central
Cooling Ceiling Fan, Central
Flooring Ceramic Tile, Laminate
Furnishings Unfurnished
Exterior
Exterior Feature Fence, Screened Patio, Shutters
Parking Features Driveway, Garage - Attached, Vehicle Restrictions
Garage Spaces 1.0
Community Features Gated Community
Utilities Available Electric
Amenities Available Clubhouse, Playground, Pool
Waterfront Description None
View Garden
Roof Type Barrel
Exposure North
Private Pool No
Building
Lot Description < 1/4 Acre, Corner Lot
Story 2.00
Unit Features Corner
Foundation CBS
Construction Status Resale
Others
Pets Allowed Yes
HOA Fee Include Cable,Common Areas,Insurance-Bldg,Lawn Care,Maintenance-Exterior,Management Fees,Parking,Pest Control,Pool Service,Roof Maintenance,Trash Removal
Senior Community No Hopa
Restrictions Buyer Approval,Lease OK w/Restrict,No Truck,Tenant Approval
Acceptable Financing Cash, Conventional
Horse Property No
Membership Fee Required No
Listing Terms Cash, Conventional
Financing Cash,Conventional
Pets Allowed No Restrictions
Read Less Info
Want to know what your home might be worth? Contact us for a FREE valuation!

Our team is ready to help you sell your home for the highest possible price ASAP

Find out why customers are choosing LPT Realty to meet their real estate needs





